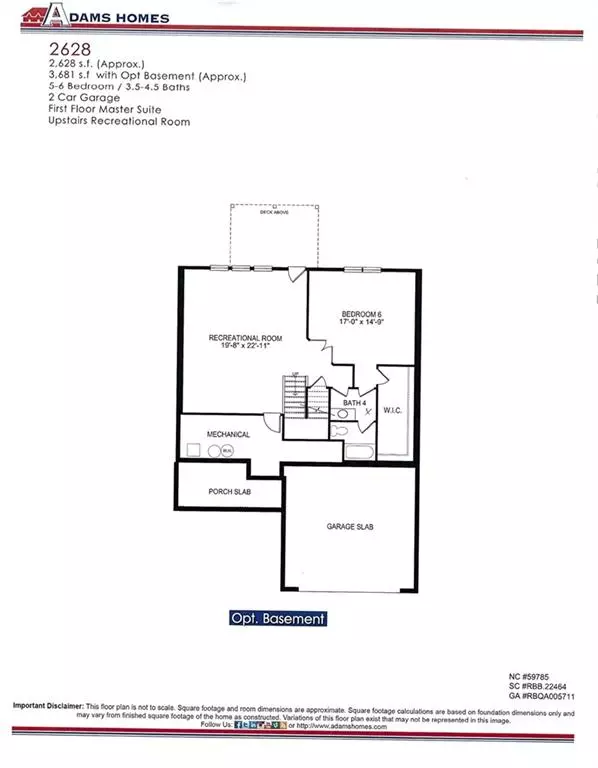$659,150
$659,150
For more information regarding the value of a property, please contact us for a free consultation.
6 Beds
4.5 Baths
3,681 SqFt
SOLD DATE : 05/22/2024
Key Details
Sold Price $659,150
Property Type Single Family Home
Sub Type Single Family Residence
Listing Status Sold
Purchase Type For Sale
Square Footage 3,681 sqft
Price per Sqft $179
Subdivision Holiday Pines
MLS Listing ID 7340342
Sold Date 05/22/24
Style Traditional
Bedrooms 6
Full Baths 4
Half Baths 1
Construction Status New Construction
HOA Fees $130
HOA Y/N Yes
Originating Board First Multiple Listing Service
Year Built 2023
Annual Tax Amount $1,748
Tax Year 2022
Lot Size 1.170 Acres
Acres 1.17
Property Description
*UPDATE BUILDER CLOSE OUT! ONLY 6 HOMES REMAIN. PRICE IMPROVEMENT FROM $671,150 TO $659,150. 100% COMPLETE & MOVE IN READY! ONLY $1000 EARNEST MONEY FOR PRIMARY RESIDENCE (10K EM FOR INVESTORS) DUE AT CONTRACT MADE OUT TO ADAMS HOMES AEC LLC. A SELLERS CONTRIBUTION TOWARD CLOSING COSTS WITH A PREFERRED LENDER PLUS 8K FLEX CASH FOR ADDITONAL CLOSING COSTS, PREPAIDS &/ OR RATE BUYDOWN. ADDITIONAL LENDER INCENTIVES AVAILABLE. !WELCOME TO LAKE LIFE! NEW CONSTRUCTION JUST MINUTES FROM LAKE LANIER! THIS HOME BUILT ON 2 LOTS ON A TOTAL 1.17 ACRES. THE 2628 TWO STORY PLAN FEATURES A 2 CAR FRONT ENTRY GARAGE,PARTIAL BRICK FRONT, 6 BEDROOMS (MASTER SUITE ON MAIN), 4.5 BATHS, LG BONUS ROOM ON UPPER LEVEL AND A PARTIAL FINISHED BASEMENT W/BEDROOM/BATH & RECREATIONAL ROOM. INCLUDES STANDARD FEATURES PLUS EXTRA UPGRADES: DESIGNER CABINETS, GRANITE COUNTER TOPS, KITCHEN STORAGE PACKAGE, GARAGE DOOR OPENER, QUARTZ COUNTER TOPS AND TILE FLOORING IN ALL BATHS. 2 FLOOD LIGHTS AT REAR CORNERS OF THE HOME, CROWN MOLDING IN MAIN LIVING AREA AND MASTER BEDROOM,5 FT TILE SHOWER ILO GARDEN TUB IN MASTER BATH, LVP FLOORING IN MAIN LIVING AREA, TREY CEILING IN DINING AND MASTER BEDROOM, COVERED PATIO, OPEN HANDRAIL ON FIRST AND SECOND FLOOR, ELECTRIC FIREPLACE, 2 PENDANT LIGHTS OVER ISLAND, UPGRADED STAINLESS STEEL GALLERY APPLIANCES (FRIDGE NOT INCLUDED), TILE BACKSPLASH, LAUNDRY ROOM SINK & IRRIGATION SYSTEM. VOLUNTARY HOA W/ COMMUNITY DOCK. ALL UPGRADES HAVE BEEN SELECTED AND CANNOT BE CHANGED.
Location
State GA
County Hall
Lake Name None
Rooms
Bedroom Description Master on Main
Other Rooms None
Basement Daylight, Exterior Entry, Finished, Finished Bath, Interior Entry, Walk-Out Access
Main Level Bedrooms 1
Dining Room Seats 12+, Separate Dining Room
Interior
Interior Features Disappearing Attic Stairs, Double Vanity, Entrance Foyer, High Ceilings 9 ft Lower, High Ceilings 9 ft Upper, High Ceilings 10 ft Main, Tray Ceiling(s), Walk-In Closet(s)
Heating Electric, Heat Pump, Hot Water
Cooling Ceiling Fan(s), Electric
Flooring Carpet, Ceramic Tile, Laminate, Vinyl
Fireplaces Number 1
Fireplaces Type Blower Fan, Electric, Factory Built, Family Room
Window Features Double Pane Windows
Appliance Dishwasher, Disposal, Electric Oven, Electric Range, Electric Water Heater, Microwave, Self Cleaning Oven
Laundry Laundry Room, Upper Level
Exterior
Exterior Feature Private Yard
Parking Features Attached, Driveway, Garage, Garage Door Opener, Garage Faces Front, Kitchen Level
Garage Spaces 2.0
Fence None
Pool None
Community Features Community Dock, Homeowners Assoc, Near Schools, Near Shopping, Near Trails/Greenway, Street Lights
Utilities Available Cable Available, Electricity Available, Phone Available, Sewer Available, Water Available
Waterfront Description None
View Bay
Roof Type Composition
Street Surface Paved
Accessibility None
Handicap Access None
Porch Covered, Front Porch, Rear Porch
Total Parking Spaces 2
Private Pool false
Building
Lot Description Back Yard, Front Yard, Landscaped, Private, Sloped, Wooded
Story Three Or More
Foundation Pillar/Post/Pier
Sewer Septic Tank
Water Public
Architectural Style Traditional
Level or Stories Three Or More
Structure Type Brick Front,HardiPlank Type
New Construction No
Construction Status New Construction
Schools
Elementary Schools Friendship
Middle Schools C.W. Davis
High Schools Flowery Branch
Others
HOA Fee Include Reserve Fund
Senior Community no
Restrictions false
Tax ID 07331 001093
Acceptable Financing Cash, Conventional, FHA, USDA Loan, VA Loan
Listing Terms Cash, Conventional, FHA, USDA Loan, VA Loan
Special Listing Condition None
Read Less Info
Want to know what your home might be worth? Contact us for a FREE valuation!

Our team is ready to help you sell your home for the highest possible price ASAP

Bought with Parkside Realty, Inc.

"My job is to find and attract mastery-based agents to the office, protect the culture, and make sure everyone is happy! "






