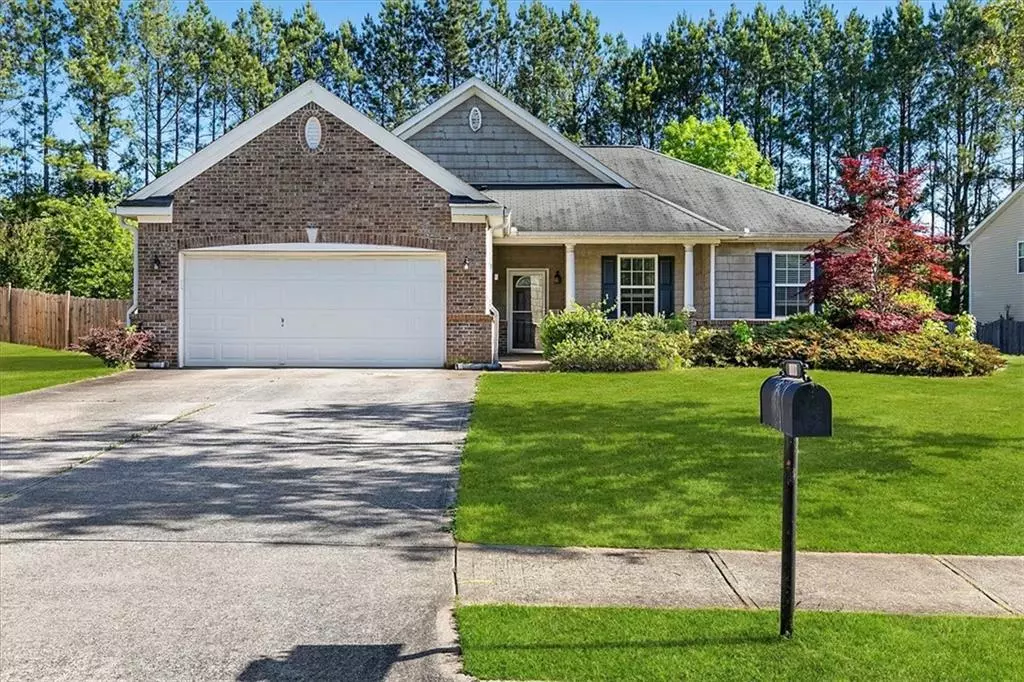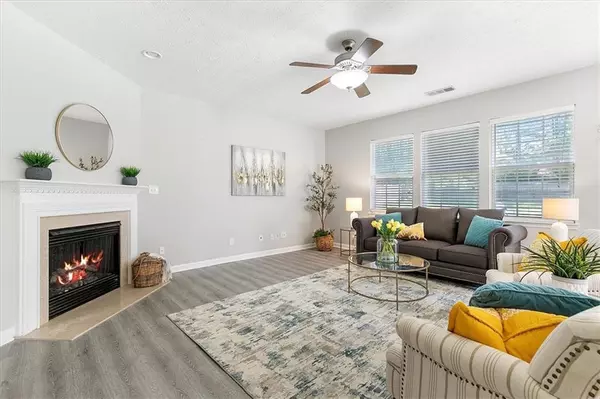$340,000
$330,000
3.0%For more information regarding the value of a property, please contact us for a free consultation.
3 Beds
2 Baths
1,783 SqFt
SOLD DATE : 05/24/2024
Key Details
Sold Price $340,000
Property Type Single Family Home
Sub Type Single Family Residence
Listing Status Sold
Purchase Type For Sale
Square Footage 1,783 sqft
Price per Sqft $190
Subdivision Autumn Creek
MLS Listing ID 7378883
Sold Date 05/24/24
Style Craftsman,Ranch,Traditional
Bedrooms 3
Full Baths 2
Construction Status Resale
HOA Fees $225
HOA Y/N Yes
Originating Board First Multiple Listing Service
Year Built 2004
Annual Tax Amount $2,872
Tax Year 2023
Lot Size 0.340 Acres
Acres 0.34
Property Description
Welcome to 147 Sugar Berry Place, a charming stepless ranch nestled in the heart of Dallas, Georgia. This delightful home offers not only comfort and convenience but also easy access to a wealth of amenities and attractions in the surrounding area. Upon entering, you'll be greeted by an inviting atmosphere highlighted by the abundance of natural light that floods the space. The gorgeous white kitchen cabinets and center island with a breakfast bar for three guests create a perfect setting for culinary adventures and entertaining loved ones. With tons of cabinets and a pantry, storage is never an issue in this well-appointed kitchen. The home features three bedrooms and two full bathrooms, including an expanded primary bedroom on the main level complete with a sitting area and French doors that lead to the flat fenced backyard. The spacious primary bathroom boasts a walk-in closet and a makeup vanity, providing both functionality and luxury. Gorgeous upgraded durable water-resistant LVP flooring flows seamlessly throughout the home, adding both style and durability. Whether you're hosting gatherings in the large family room or enjoying quiet moments of relaxation, this home offers the perfect backdrop for every occasion. Outside, you'll find a covered back porch overlooking a fenced level backyard. Imagine enjoying your morning coffee or unwinding after a long day in this tranquil outdoor oasis and the stone firepit for evening family gatherings. Nearby parks provide opportunities for outdoor recreation and leisure, while top-rated schools ensure excellent educational opportunities for growing families. When it comes to dining options, you'll find an array of restaurants just a short drive away. Don't miss your chance to make this wonderful property your new home. HVAC system new in 2023. Home warranty on this home will transfer to the buyer!!
Location
State GA
County Paulding
Lake Name None
Rooms
Bedroom Description Master on Main,Oversized Master,Split Bedroom Plan
Other Rooms None
Basement None
Main Level Bedrooms 3
Dining Room Great Room, Open Concept
Interior
Interior Features Disappearing Attic Stairs, Entrance Foyer, High Ceilings 9 ft Main, High Speed Internet, Recessed Lighting, Walk-In Closet(s)
Heating Central, Natural Gas
Cooling Ceiling Fan(s), Central Air
Flooring Ceramic Tile, Hardwood
Fireplaces Number 1
Fireplaces Type Family Room, Fire Pit, Gas Log
Window Features Double Pane Windows
Appliance Dishwasher, Disposal, Gas Range, Gas Water Heater, Microwave
Laundry Laundry Room, Main Level
Exterior
Exterior Feature Rain Gutters
Parking Features Attached, Driveway, Garage, Garage Door Opener, Garage Faces Front, Kitchen Level, Level Driveway
Garage Spaces 2.0
Fence Back Yard, Fenced, Privacy, Wood
Pool None
Community Features Curbs, Homeowners Assoc, Near Schools, Near Shopping, Near Trails/Greenway, Sidewalks, Street Lights
Utilities Available Cable Available, Electricity Available, Natural Gas Available, Phone Available, Sewer Available, Underground Utilities, Water Available
Waterfront Description None
View Other
Roof Type Composition,Ridge Vents,Shingle
Street Surface Asphalt
Accessibility None
Handicap Access None
Porch Covered, Front Porch, Patio
Total Parking Spaces 4
Private Pool false
Building
Lot Description Back Yard, Cleared, Cul-De-Sac, Front Yard, Landscaped, Level
Story One
Foundation Slab
Sewer Public Sewer
Water Public
Architectural Style Craftsman, Ranch, Traditional
Level or Stories One
Structure Type Brick Front,Cement Siding,Frame
New Construction No
Construction Status Resale
Schools
Elementary Schools Wc Abney
Middle Schools East Paulding
High Schools East Paulding
Others
Senior Community no
Restrictions false
Tax ID 058242
Acceptable Financing 1031 Exchange, Cash, Conventional, FHA, VA Loan
Listing Terms 1031 Exchange, Cash, Conventional, FHA, VA Loan
Special Listing Condition None
Read Less Info
Want to know what your home might be worth? Contact us for a FREE valuation!

Our team is ready to help you sell your home for the highest possible price ASAP

Bought with Property Solutions Partners, LLC.
"My job is to find and attract mastery-based agents to the office, protect the culture, and make sure everyone is happy! "






