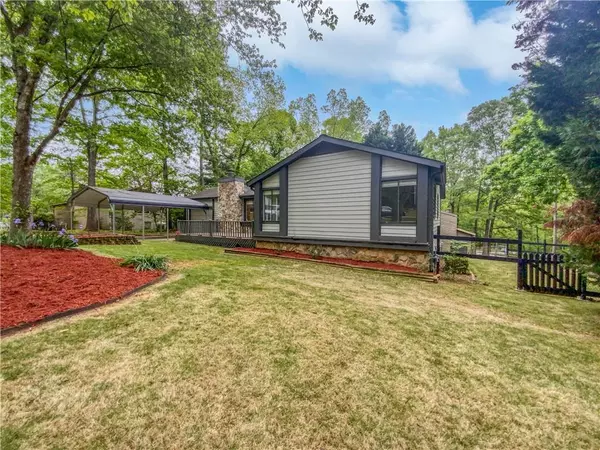$300,000
$307,000
2.3%For more information regarding the value of a property, please contact us for a free consultation.
5 Beds
3 Baths
2,501 SqFt
SOLD DATE : 05/29/2024
Key Details
Sold Price $300,000
Property Type Single Family Home
Sub Type Single Family Residence
Listing Status Sold
Purchase Type For Sale
Square Footage 2,501 sqft
Price per Sqft $119
Subdivision Oakwood Village
MLS Listing ID 7371387
Sold Date 05/29/24
Style Other
Bedrooms 5
Full Baths 3
Construction Status Resale
HOA Fees $375
HOA Y/N Yes
Originating Board First Multiple Listing Service
Year Built 1978
Annual Tax Amount $4,186
Tax Year 2023
Lot Size 0.351 Acres
Acres 0.351
Property Description
Introducing a stunning property that seamlessly blends comfort with style. Welcoming you to this home is a cozy fireplace that oozes warmth and sophistication. The neutral color paint scheme throughout the home offers an ideal canvas for you to express your style. Aesthetically pleasing, the accent backsplash in the kitchen adds a touch of luxury to culinary adventures. The primary bedroom is not left out either; it boasts a walk-in closet offering ample storage for your apparel and accessories. Stepping outside to the deck, it's the perfect spot for unwinding on warm sunny days. Let's not forget the fenced-in backyard, which provides privacy and security, ideal for peaceful afternoons. The home recently benefitted from a fresh coat of exterior paint, enhancing its curb appeal, and fresh interior paint, giving it that "new home" feel. This property truly shines with these features and is waiting to welcome you home.
Location
State GA
County Douglas
Lake Name None
Rooms
Bedroom Description Master on Main
Other Rooms None
Basement Finished
Main Level Bedrooms 3
Dining Room Other
Interior
Interior Features Other
Heating Central
Cooling Central Air
Flooring Carpet
Fireplaces Number 1
Fireplaces Type Living Room
Window Features None
Appliance Dishwasher
Laundry Main Level
Exterior
Exterior Feature Other
Parking Features Attached, Carport, Garage
Garage Spaces 1.0
Fence Wood
Pool None
Community Features None
Utilities Available Electricity Available, Natural Gas Available
Waterfront Description None
View Other
Roof Type Composition
Street Surface Paved
Accessibility None
Handicap Access None
Porch None
Private Pool false
Building
Lot Description Corner Lot
Story One
Foundation Block
Sewer Septic Tank
Water Public
Architectural Style Other
Level or Stories One
Structure Type Wood Siding,Other
New Construction No
Construction Status Resale
Schools
Elementary Schools Arbor Station
Middle Schools Chapel Hill - Douglas
High Schools Chapel Hill
Others
Senior Community no
Restrictions true
Tax ID 00120150113
Acceptable Financing Cash, Conventional, VA Loan
Listing Terms Cash, Conventional, VA Loan
Special Listing Condition None
Read Less Info
Want to know what your home might be worth? Contact us for a FREE valuation!

Our team is ready to help you sell your home for the highest possible price ASAP

Bought with EXP Realty, LLC.
"My job is to find and attract mastery-based agents to the office, protect the culture, and make sure everyone is happy! "






