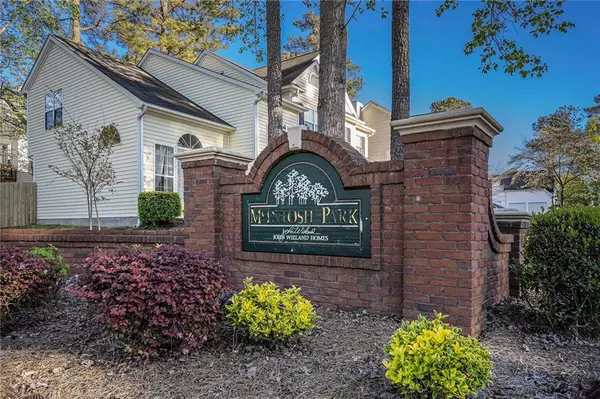$370,000
$378,000
2.1%For more information regarding the value of a property, please contact us for a free consultation.
4 Beds
2.5 Baths
2,623 SqFt
SOLD DATE : 05/29/2024
Key Details
Sold Price $370,000
Property Type Single Family Home
Sub Type Single Family Residence
Listing Status Sold
Purchase Type For Sale
Square Footage 2,623 sqft
Price per Sqft $141
Subdivision Mcintosh
MLS Listing ID 7378378
Sold Date 05/29/24
Style Traditional
Bedrooms 4
Full Baths 2
Half Baths 1
Construction Status Resale
HOA Fees $200
HOA Y/N Yes
Originating Board First Multiple Listing Service
Year Built 1995
Annual Tax Amount $4,341
Tax Year 2023
Lot Size 8,712 Sqft
Acres 0.2
Property Description
100 Parkside Dr. - A John Wieland community in central Fayetteville, close to everything, yet private with no through traffic. The well-maintained 4BR/2.5BA - 2623 sq. feet home is one of the largest in this desirable community and is priced to sell. The property features an Open Concept family space with a functional kitchen with white cabinets, stainless steel appliances, a breakfast counter, a breakfast & informal dining area, a cozy den with a fireplace, and much more. The two-car garage is conveniently located at the kitchen level. Upstairs, we find an expansive owner suite, light and airy, with large closets and an ensuite with a separate toilet, tub, shower, and a double vanity. Upstairs, we have further three nice sized bedrooms and a full hall bathroom. The backyard is not big, but it is fenced-in and cozy. You can look forward to enjoying your summer dinners outside with family and friends. Besides the two garages already mentioned, there is ample space on the parking path for at least four cars. The current owner is downsizing, which is your gain. Welcome home.
Location
State GA
County Fayette
Lake Name None
Rooms
Bedroom Description None
Other Rooms None
Basement None
Dining Room Separate Dining Room, Open Concept
Interior
Interior Features High Ceilings 9 ft Lower, Cathedral Ceiling(s), Permanent Attic Stairs, Entrance Foyer 2 Story, High Ceilings 9 ft Main, Double Vanity, Walk-In Closet(s)
Heating Central, Forced Air, Natural Gas, Zoned
Cooling Ceiling Fan(s), Zoned, Central Air
Flooring Other
Fireplaces Number 1
Fireplaces Type Factory Built, Gas Starter, Family Room
Window Features Insulated Windows
Appliance Electric Range, Refrigerator, Microwave, Range Hood, Gas Range
Laundry Laundry Room, Main Level
Exterior
Exterior Feature Private Yard
Parking Features Garage Door Opener, Garage, Driveway, Kitchen Level
Garage Spaces 2.0
Fence Back Yard, Privacy
Pool None
Community Features Sidewalks, Street Lights, Near Schools
Utilities Available Cable Available, Sewer Available, Water Available, Electricity Available, Natural Gas Available, Phone Available, Underground Utilities
Waterfront Description None
View City
Roof Type Composition
Street Surface Asphalt
Accessibility None
Handicap Access None
Porch None
Private Pool false
Building
Lot Description Back Yard, Private
Story Two
Foundation Slab
Sewer Public Sewer
Water Public
Architectural Style Traditional
Level or Stories Two
Structure Type Vinyl Siding
New Construction No
Construction Status Resale
Schools
Elementary Schools Fayetteville
Middle Schools Fayette - Other
High Schools Fayette County
Others
Senior Community no
Restrictions false
Tax ID 053022001
Special Listing Condition None
Read Less Info
Want to know what your home might be worth? Contact us for a FREE valuation!

Our team is ready to help you sell your home for the highest possible price ASAP

Bought with Coldwell Banker Realty

"My job is to find and attract mastery-based agents to the office, protect the culture, and make sure everyone is happy! "






