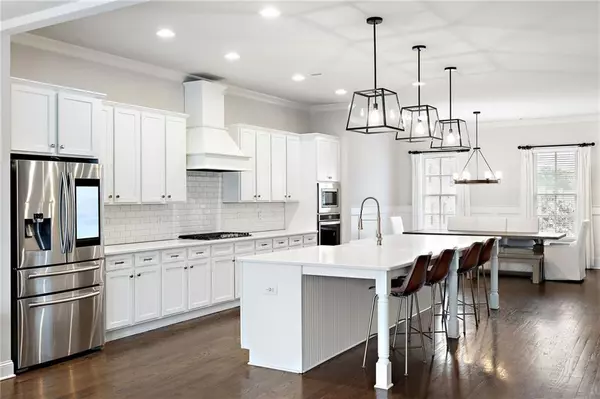$705,000
$705,000
For more information regarding the value of a property, please contact us for a free consultation.
4 Beds
3.5 Baths
2,824 SqFt
SOLD DATE : 05/29/2024
Key Details
Sold Price $705,000
Property Type Townhouse
Sub Type Townhouse
Listing Status Sold
Purchase Type For Sale
Square Footage 2,824 sqft
Price per Sqft $249
Subdivision Skyland Brookhaven
MLS Listing ID 7347436
Sold Date 05/29/24
Style Townhouse,Traditional
Bedrooms 4
Full Baths 3
Half Baths 1
Construction Status Resale
HOA Fees $256
HOA Y/N Yes
Originating Board First Multiple Listing Service
Year Built 2019
Annual Tax Amount $10,884
Tax Year 2023
Lot Size 1,306 Sqft
Acres 0.03
Property Description
Gorgeous 4-bedroom, 3.5-bathroom Townhouse nestled in the heart of Brookhaven, radiating abundant detail, charm, and character. Located in the peaceful Skyland Brookhaven community, this Craftsman-style neighborhood boasts a clubhouse with exercise rooms and a saltwater pool, providing maintenance-free living at its finest. This brick townhome features an impressive staircase leading to the entrance, setting a majestic tone. Upon entering, you'll find a spacious open-concept living area complemented by a broad staircase and an upgraded fireplace. A sizable dining room encourages communal gatherings and is situated opposite the pristine white cabinet kitchen, complete with a substantial island and a cozy fireside family room. A convenient half bath is also located on the main floor. The kitchen, adorned with quartz countertops, a gas stovetop, stainless steel appliances, and a generous walk-in pantry, is a chef's delight. The family room boasts coffered ceilings and a wall of windows, with double doors leading to the private back deck, offering ample space for relaxation while overlooking the serene neighborhood. Upstairs, the expansive owner's suite features tall ceilings, a wall of windows, a walk-in closet, and a double vanity bathroom with a separate tub and shower. Two additional generously sized bedrooms each boast full private bathrooms, while wide hardwood floors throughout the hallway enhance the second-floor allure. Additionally, there's a bedroom that could serve as an ideal office or playroom, along with a full bath on the lower level. The two-car garage at the back provides extra storage. Enjoy the convenience of walking distance to the Saturday community outdoor farmers market, the local park, and downtown Brookhaven. With proximity to excellent dining along Buford Hwy and just a 12-minute drive to Piedmont Park in Midtown, Brookhaven offers an ideal location with easy access to all major Atlanta and Buckhead highways. Experience firsthand the splendor of 1845 Falling Sky Court.
Location
State GA
County Dekalb
Lake Name None
Rooms
Bedroom Description Oversized Master
Other Rooms None
Basement Other
Dining Room Open Concept
Interior
Interior Features Bookcases, Crown Molding, Double Vanity, Entrance Foyer, Walk-In Closet(s)
Heating Central
Cooling Ceiling Fan(s), Central Air
Flooring Carpet, Hardwood
Fireplaces Number 1
Fireplaces Type Gas Log, Living Room
Window Features Double Pane Windows,Insulated Windows,Window Treatments
Appliance Dishwasher, Disposal, Double Oven, Gas Range, Refrigerator
Laundry Laundry Room
Exterior
Exterior Feature Balcony, Private Entrance
Parking Features Garage
Garage Spaces 2.0
Fence None
Pool In Ground
Community Features Fitness Center, Homeowners Assoc, Near Public Transport, Near Schools, Near Shopping, Park, Pool, Sidewalks, Street Lights
Utilities Available Cable Available, Electricity Available, Phone Available, Water Available
Waterfront Description None
View City
Roof Type Composition,Shingle
Street Surface Asphalt
Accessibility None
Handicap Access None
Porch Deck
Private Pool false
Building
Lot Description Level
Story Three Or More
Foundation Slab
Sewer Public Sewer
Water Public
Architectural Style Townhouse, Traditional
Level or Stories Three Or More
Structure Type Brick 3 Sides
New Construction No
Construction Status Resale
Schools
Elementary Schools John Robert Lewis - Dekalb
Middle Schools Sequoyah - Dekalb
High Schools Cross Keys
Others
HOA Fee Include Maintenance Structure,Maintenance Grounds,Swim,Termite
Senior Community no
Restrictions true
Tax ID 18 236 16 116
Ownership Fee Simple
Financing no
Special Listing Condition None
Read Less Info
Want to know what your home might be worth? Contact us for a FREE valuation!

Our team is ready to help you sell your home for the highest possible price ASAP

Bought with JP& Associates REALTORS Metro Atlanta

"My job is to find and attract mastery-based agents to the office, protect the culture, and make sure everyone is happy! "






