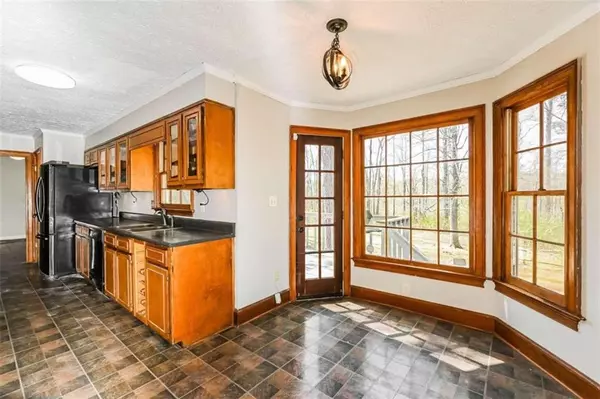$278,000
$278,000
For more information regarding the value of a property, please contact us for a free consultation.
3 Beds
2.5 Baths
1,948 SqFt
SOLD DATE : 05/31/2024
Key Details
Sold Price $278,000
Property Type Single Family Home
Sub Type Single Family Residence
Listing Status Sold
Purchase Type For Sale
Square Footage 1,948 sqft
Price per Sqft $142
Subdivision Timber Lake Community
MLS Listing ID 7361808
Sold Date 05/31/24
Style European
Bedrooms 3
Full Baths 2
Half Baths 1
Construction Status Resale
HOA Y/N No
Originating Board First Multiple Listing Service
Year Built 1985
Annual Tax Amount $2,090
Tax Year 2021
Lot Size 4,356 Sqft
Acres 0.1
Property Description
Presenting this enchanting home nestled in the Riverdale area, just a stone's throw away from Fayetteville, GA. This European-style two-story abode offers three bedrooms and two and a half baths, exuding elegance and charm. As you step inside, you'll be greeted by spacious rooms and a warm, inviting atmosphere. The living space features a cozy fireplace, perfect for gathering with loved ones on cool evenings. The master bathroom boasts a luxurious whirlpool tub, providing a tranquil retreat after a long day. In addition to its other features, this home offers the added charm of built-in wooden bookshelf cases, adding character and functionality to the living space. Step outside onto the nice-sized deck, where you can relax and enjoy the peaceful surroundings of the backyard. This home is ready for its new owner to add their personal touches and make it their own. Don't miss out on the opportunity to own this delightful residence. Schedule a viewing today and discover the endless possibilities!
Location
State GA
County Clayton
Lake Name None
Rooms
Bedroom Description Other
Other Rooms None
Basement Crawl Space
Dining Room Dining L
Interior
Interior Features Bookcases, Walk-In Closet(s)
Heating Natural Gas, Other
Cooling Central Air, Electric
Flooring Carpet, Hardwood
Fireplaces Number 1
Fireplaces Type Factory Built, Family Room, Gas Starter
Window Features Skylight(s)
Appliance Dishwasher, Disposal, Gas Water Heater
Laundry In Kitchen, Other
Exterior
Exterior Feature Gas Grill
Parking Features Garage
Garage Spaces 2.0
Fence Back Yard
Pool None
Community Features None
Utilities Available Cable Available, Electricity Available
Waterfront Description None
View Other
Roof Type Composition
Street Surface Concrete
Accessibility None
Handicap Access None
Porch Deck, Patio
Total Parking Spaces 2
Private Pool false
Building
Lot Description Back Yard, Wooded
Story Two
Foundation Slab
Sewer Public Sewer
Water Public
Architectural Style European
Level or Stories Two
Structure Type Stucco
New Construction No
Construction Status Resale
Schools
Elementary Schools Pointe South
Middle Schools Kendrick
High Schools Clayton - Other
Others
HOA Fee Include Cable TV,Electricity
Senior Community no
Restrictions false
Tax ID 13249B A018
Ownership Other
Financing no
Special Listing Condition None
Read Less Info
Want to know what your home might be worth? Contact us for a FREE valuation!

Our team is ready to help you sell your home for the highest possible price ASAP

Bought with Atlanta Communities
"My job is to find and attract mastery-based agents to the office, protect the culture, and make sure everyone is happy! "






