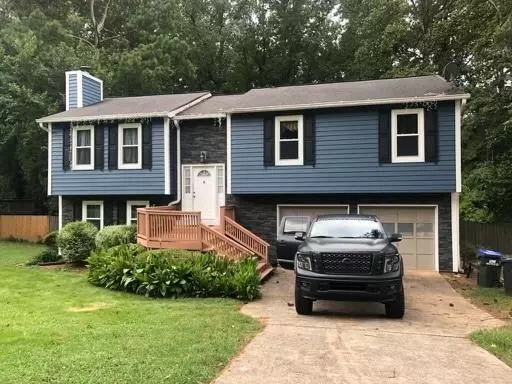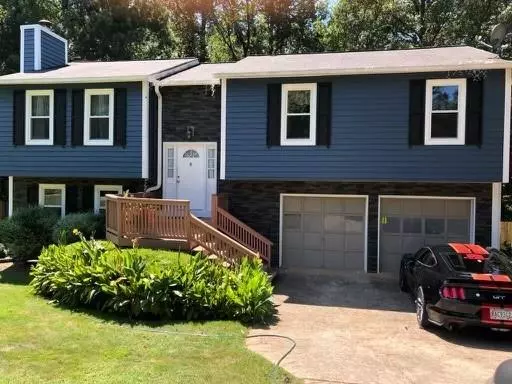$340,000
$375,000
9.3%For more information regarding the value of a property, please contact us for a free consultation.
4 Beds
3 Baths
1,232 SqFt
SOLD DATE : 05/31/2024
Key Details
Sold Price $340,000
Property Type Single Family Home
Sub Type Single Family Residence
Listing Status Sold
Purchase Type For Sale
Square Footage 1,232 sqft
Price per Sqft $275
Subdivision Kensington Square
MLS Listing ID 7332168
Sold Date 05/31/24
Style Other
Bedrooms 4
Full Baths 3
Construction Status Resale
HOA Y/N No
Originating Board First Multiple Listing Service
Year Built 1981
Annual Tax Amount $3,817
Tax Year 2023
Lot Size 0.369 Acres
Acres 0.369
Property Description
Nestled in the charming city of Roswell, Georgia, this inviting home boasts four spacious bedrooms, offering ample space for comfort and relaxation. With its picturesque surroundings and tranquil atmosphere, this residence promises an ideal retreat for homeowners seeking a serene lifestyle. The interiors showcase a unique split-level design offering functionality and sophistication. The floor plan seamlessly connects the living, dining, and kitchen areas, perfect for both casual gatherings and formal entertaining. Outside, a manicured yard offers a private oasis, ideal for outdoor activities and enjoying the beautiful Georgia weather. Located in the heart of Roswell, residents will appreciate the convenience of nearby amenities, parks, and top-rated schools, making this home a coveted opportunity for those seeking both comfort and convenience in a sought-after neighborhood. The home is being sold As-Is.
Location
State GA
County Fulton
Lake Name None
Rooms
Bedroom Description Other
Other Rooms None
Basement None
Dining Room Open Concept
Interior
Interior Features High Ceilings 9 ft Main
Heating Central
Cooling Ceiling Fan(s), Central Air
Flooring Carpet
Fireplaces Number 1
Fireplaces Type Family Room
Window Features Double Pane Windows
Appliance Dishwasher, Electric Range, Refrigerator
Laundry In Hall
Exterior
Exterior Feature Rain Gutters
Parking Features Garage
Garage Spaces 2.0
Fence Back Yard
Pool None
Community Features None
Utilities Available Cable Available, Electricity Available, Phone Available, Sewer Available, Water Available
Waterfront Description None
View Other
Roof Type Shingle
Street Surface Asphalt
Accessibility None
Handicap Access None
Porch Deck
Private Pool false
Building
Lot Description Back Yard, Landscaped
Story Two
Foundation Slab
Sewer Public Sewer
Water Public
Architectural Style Other
Level or Stories Two
Structure Type Aluminum Siding,Vinyl Siding
New Construction No
Construction Status Resale
Schools
Elementary Schools Northwood
Middle Schools Haynes Bridge
High Schools Centennial
Others
Senior Community no
Restrictions false
Tax ID 12 276207360075
Ownership Fee Simple
Acceptable Financing Other
Listing Terms Other
Financing no
Special Listing Condition None
Read Less Info
Want to know what your home might be worth? Contact us for a FREE valuation!

Our team is ready to help you sell your home for the highest possible price ASAP

Bought with Ansley Real Estate| Christie's International Real Estate

"My job is to find and attract mastery-based agents to the office, protect the culture, and make sure everyone is happy! "


