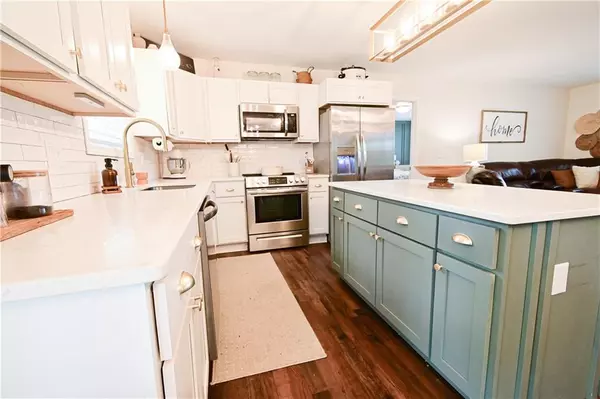$281,000
$289,900
3.1%For more information regarding the value of a property, please contact us for a free consultation.
4 Beds
2 Baths
1,512 SqFt
SOLD DATE : 06/03/2024
Key Details
Sold Price $281,000
Property Type Single Family Home
Sub Type Single Family Residence
Listing Status Sold
Purchase Type For Sale
Square Footage 1,512 sqft
Price per Sqft $185
Subdivision Bigelow Acres
MLS Listing ID 7372535
Sold Date 06/03/24
Style Cottage,Ranch
Bedrooms 4
Full Baths 2
Construction Status Resale
HOA Y/N No
Originating Board First Multiple Listing Service
Year Built 1981
Annual Tax Amount $1,187
Tax Year 2023
Lot Size 0.460 Acres
Acres 0.46
Property Description
This charming ranch-style home, located in a serene country setting, has been completely renovated with meticulous attention to detail. With four bedrooms, two modern bathrooms, this property offers ample space for comfortable living.
The interior of the house features a stunning open-concept layout, creating a seamless flow between the living, dining and kitchen areas. The kitchen has been beautifully designed with high-end appliances, sleek countertops and plenty of storage space. The living room is bright and inviting, perfect for relaxing or entertaining guests.
Outside you will find a large fenced in backyard, perfect for enjoying the tranquility of the countryside. Whether it's hosing a barbecue or simply unwinding after a long day, this outdoor space offers endless possibilities.
With its idyllic location, throughout renovations and spacious layout, this four-bedroom, two-bathroom ranch in the country is the perfect place to call home. Don't miss out on this incredible opportunity.
Location
State GA
County Gordon
Lake Name None
Rooms
Bedroom Description Master on Main,Split Bedroom Plan
Other Rooms Outbuilding
Basement None
Main Level Bedrooms 4
Dining Room Great Room, Open Concept
Interior
Interior Features Double Vanity, High Ceilings 9 ft Main
Heating Central, Electric
Cooling Ceiling Fan(s), Central Air
Flooring Other
Fireplaces Type None
Window Features Aluminum Frames
Appliance Dishwasher, Electric Cooktop, Electric Oven, Electric Range
Laundry In Hall, Laundry Closet
Exterior
Exterior Feature Private Yard, Rear Stairs
Parking Features Driveway
Fence Back Yard, Chain Link
Pool None
Community Features None
Utilities Available Electricity Available, Phone Available, Water Available
Waterfront Description None
View Rural, Trees/Woods
Roof Type Metal
Street Surface Asphalt
Accessibility None
Handicap Access None
Porch Covered
Total Parking Spaces 4
Private Pool false
Building
Lot Description Back Yard, Front Yard
Story One
Foundation Brick/Mortar
Sewer Septic Tank
Water Public
Architectural Style Cottage, Ranch
Level or Stories One
Structure Type Other
New Construction No
Construction Status Resale
Schools
Elementary Schools Tolbert
Middle Schools Ashworth
High Schools Gordon Central
Others
Senior Community no
Restrictions false
Tax ID 020 160
Special Listing Condition None
Read Less Info
Want to know what your home might be worth? Contact us for a FREE valuation!

Our team is ready to help you sell your home for the highest possible price ASAP

Bought with 1st Eagle Realty, LLC.
"My job is to find and attract mastery-based agents to the office, protect the culture, and make sure everyone is happy! "






