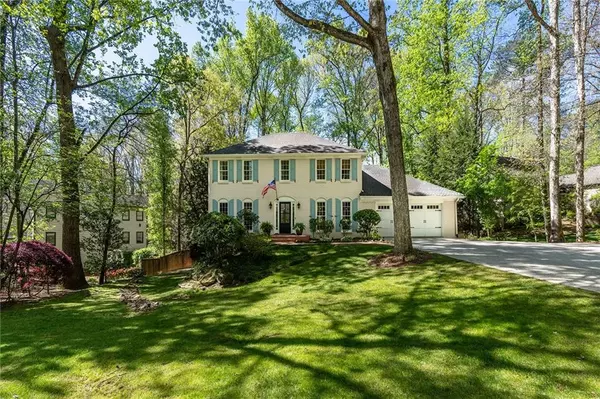$975,000
$850,000
14.7%For more information regarding the value of a property, please contact us for a free consultation.
5 Beds
3.5 Baths
4,309 SqFt
SOLD DATE : 06/04/2024
Key Details
Sold Price $975,000
Property Type Single Family Home
Sub Type Single Family Residence
Listing Status Sold
Purchase Type For Sale
Square Footage 4,309 sqft
Price per Sqft $226
Subdivision Chimney Springs
MLS Listing ID 7379756
Sold Date 06/04/24
Style Traditional
Bedrooms 5
Full Baths 3
Half Baths 1
Construction Status Resale
HOA Fees $790
HOA Y/N Yes
Originating Board First Multiple Listing Service
Year Built 1978
Annual Tax Amount $5,343
Tax Year 2023
Lot Size 0.329 Acres
Acres 0.3295
Property Description
It doesn’t get better than this!!! Just listed in the highly coveted, Chimney Springs neighborhood! This, “fabulous-from-the-moment-you-drive-up” home with it’s perfect curb appeal, beautifully painted brick boasts luxury and comfort at every single turn. This is one of the largest traditional floorplans in the neighborhood.
As you step inside, you'll be greeted by the quality and timeless beauty of this 5 bedroom, 3.5 bathroom home. Enjoy the spacious, separate dining room and stunningly designed office with built-ins, along with the fire-side family room which sits conveniently off the kitchen and is perfect for entertaining. You will delight in the large, sunny eat-in kitchen, with oversized island, farmhouse sink and coffee bar. Off the kitchen lies an updated laundry room and pantry combination, featuring a dedicated pet-washing station, catering to every member of the family. All of this space grants easy access to an expansive deck overlooking the pool and private backyard. We’ll get to the dreamy backyard in a minute.
Upstairs, the lovely owner's suite features an oversized closet with built-in drawers, shoe storage, and plenty of hidden storage, along with a spa-like bath complete with a clawfoot tub and a walk-in shower featuring dual showerheads and a rain shower. An additional 3 secondary bedrooms and a full bath complete the upstairs.
Thanks to the incredible, MAGAZINE-WORTHY remodel on the terrace level, entertaining can be taken to the next level! Revel in the luxury of a fully equipped bar and media area with built-in speakers, a guest bedroom, a huge, stylish bathroom, and a versatile home gym/flex space. Step outside to discover your own dreamy paradise – a heated, gunite, PebbleSheen pool with fountains awaits, surrounded by mature trees providing unparalleled privacy. Enjoy cozy evenings by the firepit, unwind on the outdoor deck spanning the length of the house, or relax in the screened-in porch adorned with a captivating hanging "fire orb." For those seeking ultimate relaxation, a Finnish-style sauna overlooking the pool offers a serene retreat. What more could you ask for?
Chimney Springs is a lifestyle with a beautifully updated clubhouse, a lake, swimming pool, a basketball court, a playground, tennis courts, jogging trails and three mini-parks. This home is in the award-winning school district of Pope High School, a half a mile from Tritt Elementary and is East Cobb living at its finest. Just a few miles from the amazing historic downtown Roswell, you can enjoy a wide selection of fabulous restaurants, shopping, and much more. Don't miss your chance to make this your forever home!
Location
State GA
County Cobb
Lake Name None
Rooms
Bedroom Description Oversized Master
Other Rooms Pergola
Basement Daylight, Exterior Entry, Finished, Finished Bath, Full, Walk-Out Access
Dining Room Separate Dining Room
Interior
Interior Features Bookcases, Crown Molding, Disappearing Attic Stairs, Double Vanity, Dry Bar, Entrance Foyer, High Speed Internet, His and Hers Closets, Permanent Attic Stairs, Sauna, Walk-In Closet(s), Wet Bar
Heating Forced Air, Natural Gas
Cooling Attic Fan, Central Air
Flooring Carpet, Ceramic Tile, Hardwood, Laminate
Fireplaces Number 1
Fireplaces Type Family Room, Gas Starter, Outside, Wood Burning Stove
Window Features Skylight(s),Window Treatments
Appliance Dishwasher, Disposal, Double Oven, Dryer, Gas Oven, Gas Range, Gas Water Heater, Range Hood, Refrigerator, Washer
Laundry In Basement, Laundry Room, Lower Level, Main Level
Exterior
Exterior Feature Awning(s), Garden, Lighting, Private Entrance, Private Yard
Parking Features Attached, Driveway, Garage, Garage Door Opener, Garage Faces Front, Kitchen Level, Level Driveway
Garage Spaces 2.0
Fence Back Yard, Fenced
Pool Gunite, Heated, In Ground, Private
Community Features Clubhouse, Homeowners Assoc, Lake, Near Schools, Near Shopping, Park, Pickleball, Playground, Pool, Swim Team, Tennis Court(s)
Utilities Available Cable Available, Electricity Available, Natural Gas Available, Phone Available, Sewer Available, Water Available
Waterfront Description None
View Other
Roof Type Composition
Street Surface Asphalt,Paved
Accessibility None
Handicap Access None
Porch Covered, Deck, Enclosed, Front Porch, Patio, Rear Porch, Screened
Private Pool true
Building
Lot Description Back Yard, Front Yard, Landscaped, Level, Spring On Lot, Wooded
Story Three Or More
Foundation See Remarks
Sewer Public Sewer
Water Public
Architectural Style Traditional
Level or Stories Three Or More
Structure Type Brick 3 Sides,Wood Siding
New Construction No
Construction Status Resale
Schools
Elementary Schools Tritt
Middle Schools Hightower Trail
High Schools Pope
Others
HOA Fee Include Swim/Tennis
Senior Community no
Restrictions false
Tax ID 01002300180
Special Listing Condition None
Read Less Info
Want to know what your home might be worth? Contact us for a FREE valuation!

Our team is ready to help you sell your home for the highest possible price ASAP

Bought with Berkshire Hathaway HomeServices Georgia Properties

"My job is to find and attract mastery-based agents to the office, protect the culture, and make sure everyone is happy! "






