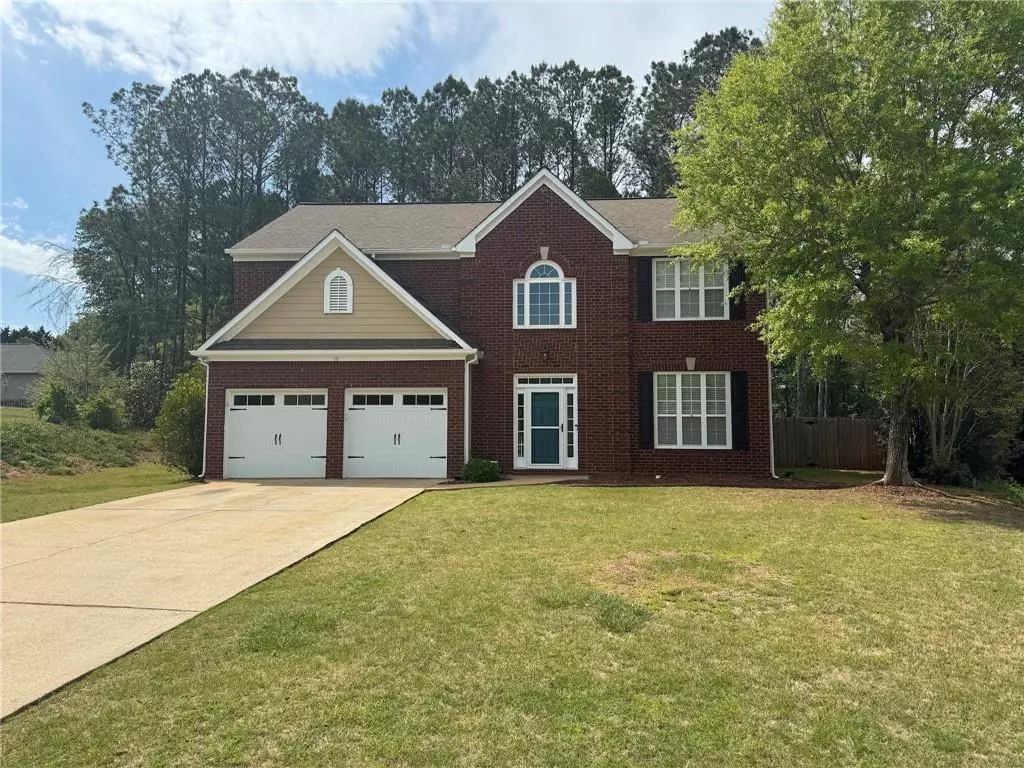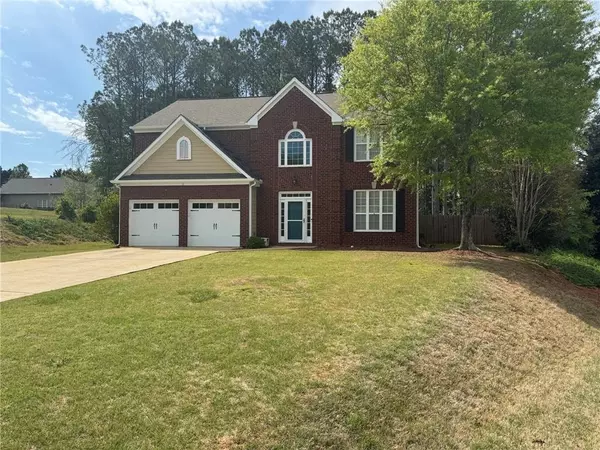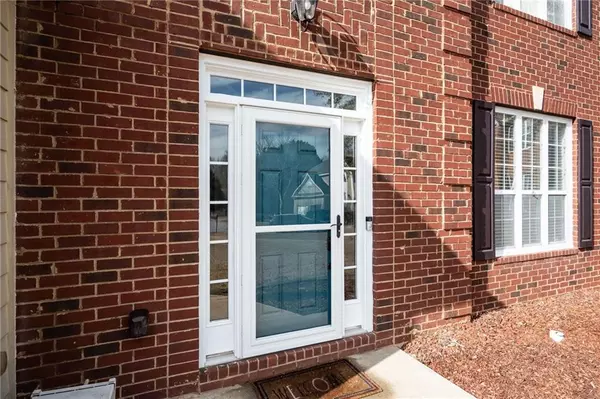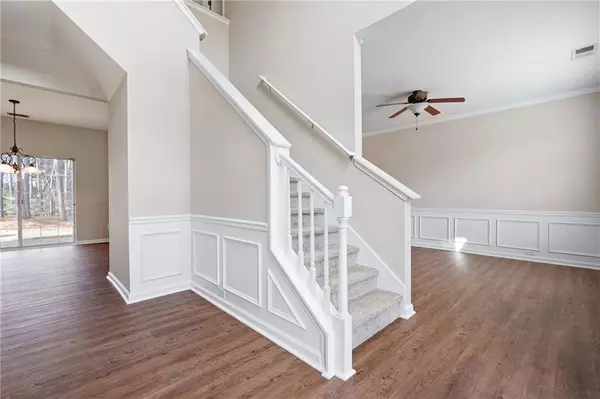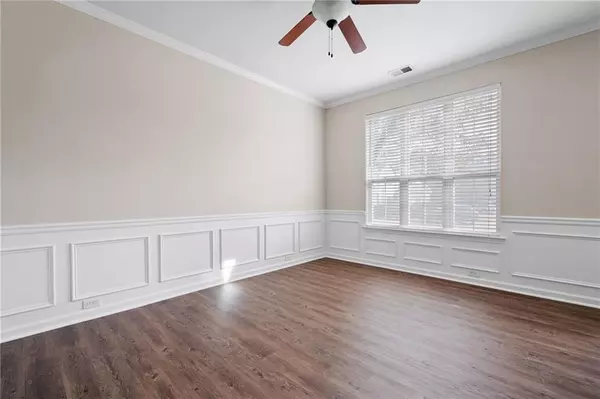$480,000
$485,000
1.0%For more information regarding the value of a property, please contact us for a free consultation.
4 Beds
2.5 Baths
2,380 SqFt
SOLD DATE : 06/06/2024
Key Details
Sold Price $480,000
Property Type Single Family Home
Sub Type Single Family Residence
Listing Status Sold
Purchase Type For Sale
Square Footage 2,380 sqft
Price per Sqft $201
Subdivision Essex Park
MLS Listing ID 7368620
Sold Date 06/06/24
Style Traditional
Bedrooms 4
Full Baths 2
Half Baths 1
Construction Status Resale
HOA Fees $475
HOA Y/N Yes
Originating Board First Multiple Listing Service
Year Built 1999
Annual Tax Amount $3,159
Tax Year 2023
Lot Size 0.632 Acres
Acres 0.6323
Property Description
This is a rare and unique property located in one of the most sought-after communities in West Cobb. This property offers 4 bedrooms, 2.5 bathrooms and is settled on an over ½ acre cul-de-sac lot in a peaceful neighborhood. It's the perfect place to call your private oasis.
The open floor plan makes entertaining a breeze and flows easily to the private, fenced backyard. The property features spacious living, along with a large open kitchen renovated in March 2024 with brand new quartz countertops, backsplash and new stainless steel appliances. The oversized primary bedroom comes with a walk-in closet and there are three additional bedrooms upstairs. The home has been freshly painted inside and out and boasts brand new LVP on the main level and new carpet in the bedrooms.
Essex Park offers sidewalks for your daily strolls as well as a clubhouse, community pool, and tennis/pickleball. Additionally, the property is located in a highly-ranked school district (Still, Lovingood, and Hillgrove). You'll have easy access to major highways, West Cobb Avenues, The Battery, and MANY hiking trails and public parks.
This home is a must-see! Come experience it for yourself and get ready to call this home.
Location
State GA
County Cobb
Lake Name None
Rooms
Bedroom Description Oversized Master
Other Rooms Outbuilding, Shed(s)
Basement None
Dining Room Seats 12+, Separate Dining Room
Interior
Interior Features Disappearing Attic Stairs, Entrance Foyer 2 Story, Walk-In Closet(s)
Heating Forced Air, Natural Gas
Cooling Attic Fan, Central Air, Electric
Flooring Carpet, Other
Fireplaces Number 1
Fireplaces Type Family Room, Gas Log, Gas Starter
Window Features None
Appliance Dishwasher, Disposal, Gas Range, Refrigerator
Laundry Laundry Room, Upper Level
Exterior
Exterior Feature Private Yard, Rain Gutters, Storage
Parking Features Covered, Driveway, Garage, Garage Door Opener, Garage Faces Front, Kitchen Level, Level Driveway
Garage Spaces 2.0
Fence Back Yard, Fenced, Wood
Pool None
Community Features Clubhouse, Homeowners Assoc, Pickleball, Pool, Sidewalks, Street Lights, Tennis Court(s)
Utilities Available Cable Available, Electricity Available, Natural Gas Available, Phone Available, Sewer Available, Underground Utilities, Water Available
Waterfront Description None
View Trees/Woods
Roof Type Composition,Shingle
Street Surface Asphalt
Accessibility None
Handicap Access None
Porch Patio
Private Pool false
Building
Lot Description Back Yard, Cul-De-Sac, Front Yard, Level, Private, Wooded
Story Two
Foundation Slab
Sewer Public Sewer
Water Public
Architectural Style Traditional
Level or Stories Two
Structure Type Brick Front,Cement Siding
New Construction No
Construction Status Resale
Schools
Elementary Schools Still
Middle Schools Lovinggood
High Schools Hillgrove
Others
Senior Community no
Restrictions true
Tax ID 19009100640
Special Listing Condition None
Read Less Info
Want to know what your home might be worth? Contact us for a FREE valuation!

Our team is ready to help you sell your home for the highest possible price ASAP

Bought with Rock River Realty, LLC.

"My job is to find and attract mastery-based agents to the office, protect the culture, and make sure everyone is happy! "

