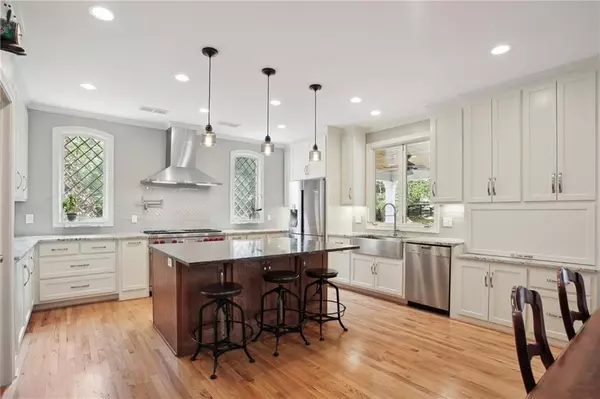$1,335,000
$1,300,000
2.7%For more information regarding the value of a property, please contact us for a free consultation.
6 Beds
5 Baths
5,190 SqFt
SOLD DATE : 06/07/2024
Key Details
Sold Price $1,335,000
Property Type Single Family Home
Sub Type Single Family Residence
Listing Status Sold
Purchase Type For Sale
Square Footage 5,190 sqft
Price per Sqft $257
Subdivision Brookshade
MLS Listing ID 7378094
Sold Date 06/07/24
Style Traditional
Bedrooms 6
Full Baths 5
Construction Status Resale
HOA Fees $1,600
HOA Y/N Yes
Originating Board First Multiple Listing Service
Year Built 1998
Annual Tax Amount $6,549
Tax Year 2023
Lot Size 0.630 Acres
Acres 0.63
Property Description
Welcome to 892 North Brookshade Parkway. This home in active and popular Brookshade is just minutes from downtown Alpharetta, Avalon, award-winning schools, and everything else the Milton area has to offer. Featuring over $350,000 in upgrades, the home offers the best of indoor and outdoor living. You won't want to miss the truly custom kitchen designed for a chef with Wolf and Miele appliances, multiple appliance garages, and an expanded walk-in pantry. The kitchen offers a direct line of sight into a spacious breakfast room and oversized two-story family room with a gas fireplace. The indoor living space flows seamlessly into nearly 1000 square feet of covered porch space featuring a brick gas log fireplace, an outdoor dining room with a pass-through window into the kitchen, and a jacuzzi tub. Inside, a large dining room, an office with double French doors, a bedroom with a full bath, and a redesigned mudroom complete the main level. The upstairs has been redesigned to include a luxurious primary suite with a private covered porch, dual walk-in closets, and a spa-like bath with a clawfoot tub, oversized shower, heated towel rack, and separate vanities. As an added bonus, the laundry room was relocated upstairs to make laundry day a little easier. Three secondary bedrooms with new carpet, spacious walk-in closets and closet systems, and two additional full baths complete the upstairs level. Downstairs, the daylight terrace level has plenty of room for entertaining with a media room with built-in shelving, wet bar, and plenty of space for a game room. Or if you're not in the mood to entertain, relax in the sauna or enjoy a workout in your home gym. The additional bedroom and bathroom would function as a great au pair suite, second office, or opportunity for multi-generational living. Outside, you won't want to miss the fenced and private backyard with private access to Milton's Providence Park. Additional details include newer windows throughout and a whole home water filtration system. Located in an active swim/tennis community that will soon feature a new playground and updated amenities, the home offers quick and easy access to award-winning schools, dining, shops, parks, and GA 400. Welcome home!
Location
State GA
County Fulton
Lake Name None
Rooms
Bedroom Description Other
Other Rooms None
Basement Bath/Stubbed, Daylight, Exterior Entry, Finished, Finished Bath, Full
Main Level Bedrooms 1
Dining Room Seats 12+, Separate Dining Room
Interior
Interior Features Double Vanity, Entrance Foyer 2 Story, High Ceilings 9 ft Lower, High Ceilings 10 ft Main, High Speed Internet, His and Hers Closets, Sauna, Tray Ceiling(s), Walk-In Closet(s), Wet Bar
Heating Forced Air, Zoned
Cooling Ceiling Fan(s), Central Air, Zoned
Flooring Carpet, Ceramic Tile, Hardwood
Fireplaces Type Factory Built, Gas Log, Gas Starter, Great Room, Masonry, Outside
Window Features Double Pane Windows,Insulated Windows,Plantation Shutters
Appliance Dishwasher, Disposal, Double Oven, Electric Oven, Gas Cooktop, Microwave, Range Hood, Refrigerator
Laundry Laundry Room, Upper Level
Exterior
Exterior Feature Balcony, Gas Grill, Private Yard, Rain Gutters, Storage
Parking Features Attached, Garage, Garage Faces Side, Kitchen Level, Level Driveway
Garage Spaces 3.0
Fence Fenced, Wood
Pool None
Community Features Clubhouse, Homeowners Assoc, Near Schools, Near Shopping, Near Trails/Greenway, Park, Pickleball, Playground, Pool, Sidewalks, Street Lights, Tennis Court(s)
Utilities Available None
Waterfront Description None
View Trees/Woods
Roof Type Shingle
Street Surface Asphalt
Accessibility None
Handicap Access None
Porch Covered, Deck, Front Porch, Patio, Rear Porch
Private Pool false
Building
Lot Description Back Yard, Front Yard, Landscaped, Level, Private, Wooded
Story Three Or More
Foundation Concrete Perimeter
Sewer Public Sewer
Water Public
Architectural Style Traditional
Level or Stories Three Or More
Structure Type Brick,Brick 3 Sides,Cement Siding
New Construction No
Construction Status Resale
Schools
Elementary Schools Summit Hill
Middle Schools Hopewell
High Schools Cambridge
Others
HOA Fee Include Maintenance Grounds,Reserve Fund,Swim,Tennis,Trash
Senior Community no
Restrictions false
Tax ID 22 478009810567
Ownership Fee Simple
Acceptable Financing Cash, Conventional, FHA, VA Loan
Listing Terms Cash, Conventional, FHA, VA Loan
Financing no
Special Listing Condition None
Read Less Info
Want to know what your home might be worth? Contact us for a FREE valuation!

Our team is ready to help you sell your home for the highest possible price ASAP

Bought with Atlanta Fine Homes Sotheby's International
"My job is to find and attract mastery-based agents to the office, protect the culture, and make sure everyone is happy! "






