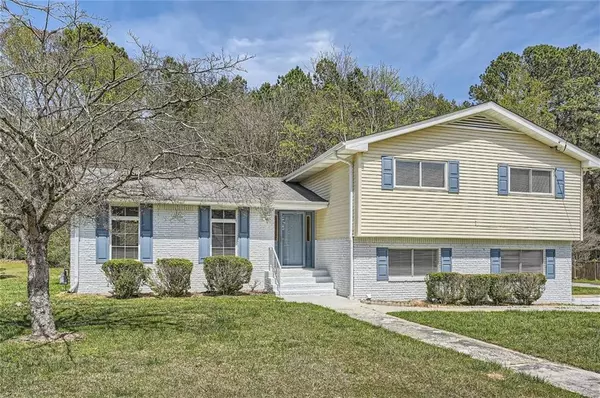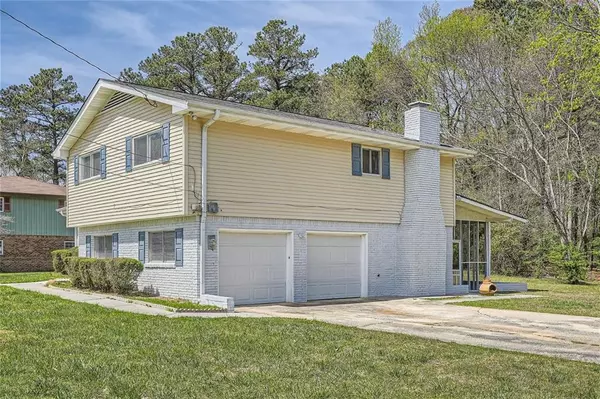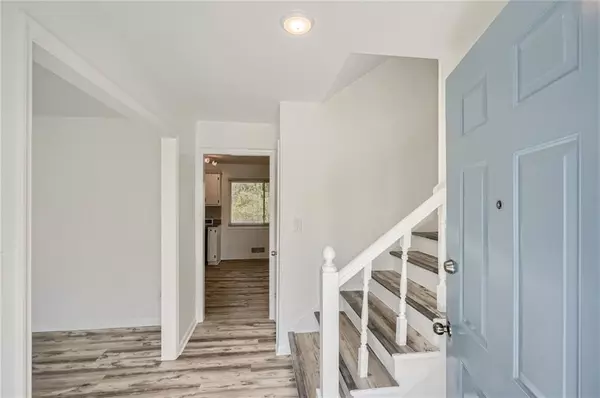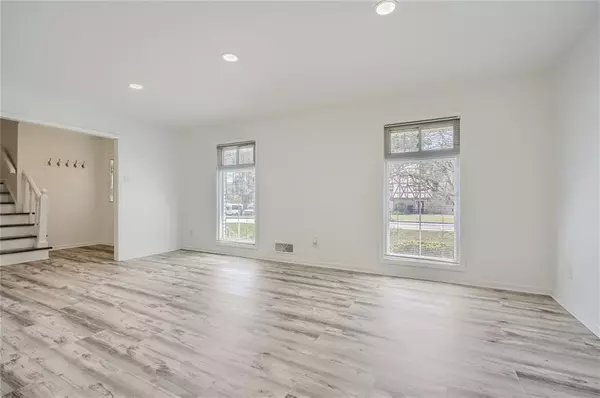$290,000
$295,000
1.7%For more information regarding the value of a property, please contact us for a free consultation.
3 Beds
2.5 Baths
1,548 SqFt
SOLD DATE : 06/06/2024
Key Details
Sold Price $290,000
Property Type Single Family Home
Sub Type Single Family Residence
Listing Status Sold
Purchase Type For Sale
Square Footage 1,548 sqft
Price per Sqft $187
Subdivision Devonshire
MLS Listing ID 7359023
Sold Date 06/06/24
Style Traditional,Other
Bedrooms 3
Full Baths 2
Half Baths 1
Construction Status Updated/Remodeled
HOA Y/N No
Originating Board First Multiple Listing Service
Year Built 1971
Annual Tax Amount $2,762
Tax Year 2023
Lot Size 0.379 Acres
Acres 0.3788
Property Description
Welcome to your new home! Nestled on a spacious corner lot, this charming 3-bedroom, 2.5-bath, 2 car garage residence offers a perfect blend of elegance and comfort. Step into the inviting formal living room and adjacent formal dining room, ideal for entertaining guests in style. The spacious kitchen boasts granite countertops, a stylish backsplash, and an inviting eat-in space for casual dining.
Relax in the cozy den, perfect for movie nights or quiet evenings in. With fresh paint inside and out, along with new waterproof LVP flooring, this home exudes a sense of pristine luxury. The generously sized secondary rooms offer versatility and ample space for your needs.
Step outside to discover your own private oasis – a large screened-in patio overlooking the expansive yard, offering endless possibilities for outdoor enjoyment and relaxation. This move-in ready gem is waiting to welcome you home. Don't miss your chance to make this your own slice of paradise!
Location
State GA
County Fulton
Lake Name None
Rooms
Bedroom Description Other
Other Rooms Garage(s)
Basement None
Dining Room Other
Interior
Interior Features Other
Heating Central
Cooling Central Air, Ceiling Fan(s)
Flooring Vinyl, Ceramic Tile
Fireplaces Number 1
Fireplaces Type Other Room
Window Features None
Appliance Disposal, Dryer, Dishwasher, Washer, Electric Oven
Laundry In Garage
Exterior
Exterior Feature Other, Private Yard
Parking Features Driveway, Garage, Garage Faces Side
Garage Spaces 2.0
Fence None
Pool None
Community Features None
Utilities Available Other
Waterfront Description None
View Other
Roof Type Composition
Street Surface Concrete,Paved
Accessibility None
Handicap Access None
Porch Covered, Rear Porch, Screened
Total Parking Spaces 2
Private Pool false
Building
Lot Description Corner Lot, Back Yard, Cul-De-Sac, Front Yard
Story Multi/Split
Foundation Slab
Sewer Public Sewer
Water Public
Architectural Style Traditional, Other
Level or Stories Multi/Split
Structure Type Brick 4 Sides,Vinyl Siding
New Construction No
Construction Status Updated/Remodeled
Schools
Elementary Schools Bethune - College Park
Middle Schools Mcnair - Fulton
High Schools Banneker
Others
Senior Community no
Restrictions false
Tax ID 13 012400010672
Acceptable Financing Cash, Conventional, FHA, Other, VA Loan
Listing Terms Cash, Conventional, FHA, Other, VA Loan
Special Listing Condition None
Read Less Info
Want to know what your home might be worth? Contact us for a FREE valuation!

Our team is ready to help you sell your home for the highest possible price ASAP

Bought with EXP Realty, LLC.

"My job is to find and attract mastery-based agents to the office, protect the culture, and make sure everyone is happy! "






