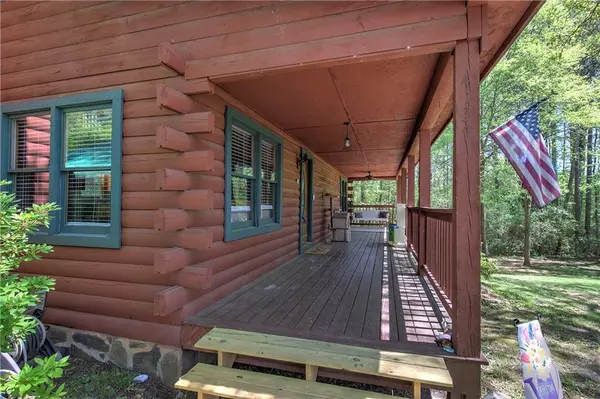$370,000
$370,000
For more information regarding the value of a property, please contact us for a free consultation.
3 Beds
2 Baths
1,600 SqFt
SOLD DATE : 06/07/2024
Key Details
Sold Price $370,000
Property Type Single Family Home
Sub Type Single Family Residence
Listing Status Sold
Purchase Type For Sale
Square Footage 1,600 sqft
Price per Sqft $231
MLS Listing ID 7367031
Sold Date 06/07/24
Style Cabin
Bedrooms 3
Full Baths 2
Construction Status Resale
HOA Y/N No
Originating Board First Multiple Listing Service
Year Built 1996
Annual Tax Amount $2,515
Tax Year 2023
Lot Size 3.980 Acres
Acres 3.98
Property Description
Seeking the coziness of a log cabin without sacrificing convenience? Look no further! Nestled close to downtown Calhoun, schools, and I-75, this well maintained retreat offers rustic charm on 3.98 acres. The main level features a spacious layout with a vaulted great room, dining area, and kitchen, complemented by 2 bedrooms and 1 bathroom. Upstairs, discover a generous loft/sitting area, another sizable bedroom with an updated ensuite bath and walk-in closet. Throughout, admire the exquisite tongue and groove pine walls, oak hardwood flooring, and a stunning 2-story rock fireplace with gas logs. The basement, partially finished, presents a large laundry/mud room, a bonus room perfect for kids or a man cave, and ample storage. Relax on the covered front porch or the expansive rear deck, enveloped in the tranquility of nature. The newly lined POOL and salt system is ready for a fun filled summer. A detached 2-car carport adds convenience, all less than 5 miles from town. For buyer piece of mind, seller offering 1 year home warranty.
Location
State GA
County Gordon
Lake Name None
Rooms
Bedroom Description Oversized Master
Other Rooms None
Basement Exterior Entry, Full, Interior Entry, Walk-Out Access
Main Level Bedrooms 2
Dining Room Great Room, Open Concept
Interior
Interior Features High Ceilings 10 ft Main, High Speed Internet
Heating Central, Electric
Cooling Ceiling Fan(s), Central Air
Flooring Hardwood
Fireplaces Number 1
Fireplaces Type Gas Log
Window Features None
Appliance Dishwasher, Dryer, Electric Oven, Microwave, Refrigerator, Washer
Laundry In Basement
Exterior
Exterior Feature Private Yard
Parking Features Attached, Carport
Fence Wrought Iron
Pool Fenced, In Ground, Salt Water, Vinyl
Community Features Near Schools, Near Shopping
Utilities Available Cable Available, Electricity Available, Phone Available, Water Available
Waterfront Description None
View Rural
Roof Type Metal
Street Surface Asphalt,Paved
Accessibility None
Handicap Access None
Porch Deck, Front Porch
Private Pool false
Building
Lot Description Back Yard, Cleared, Level
Story Two
Foundation Block, Concrete Perimeter
Sewer Septic Tank
Water Public
Architectural Style Cabin
Level or Stories Two
Structure Type Log
New Construction No
Construction Status Resale
Schools
Elementary Schools Sonoraville
Middle Schools Red Bud
High Schools Sonoraville
Others
Senior Community no
Restrictions false
Tax ID 076 027
Special Listing Condition None
Read Less Info
Want to know what your home might be worth? Contact us for a FREE valuation!

Our team is ready to help you sell your home for the highest possible price ASAP

Bought with BHGRE Metro Brokers
"My job is to find and attract mastery-based agents to the office, protect the culture, and make sure everyone is happy! "






