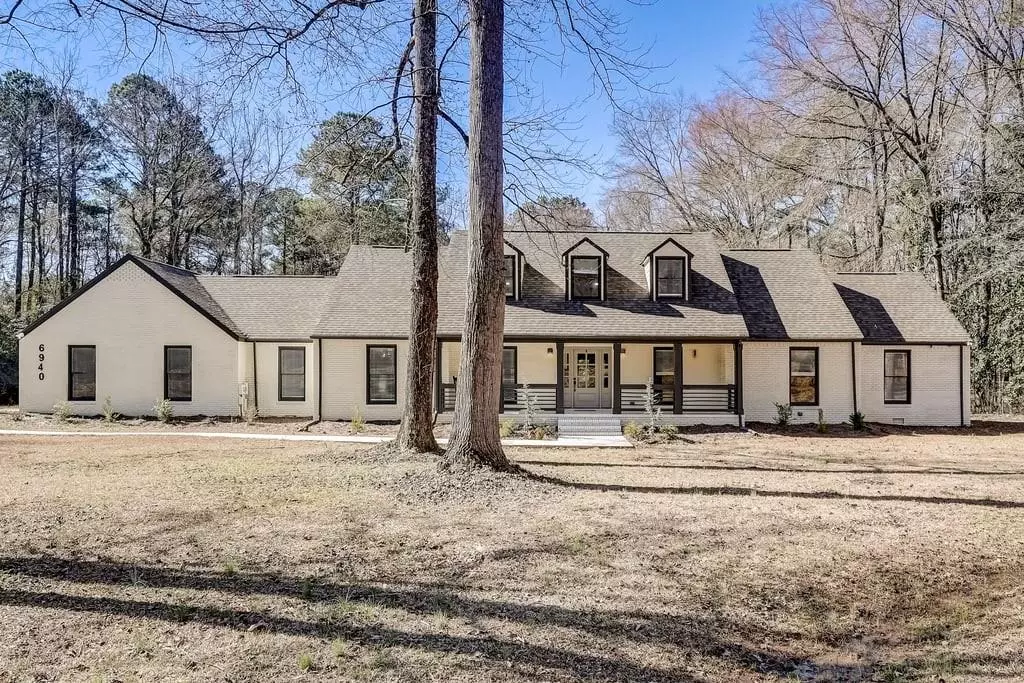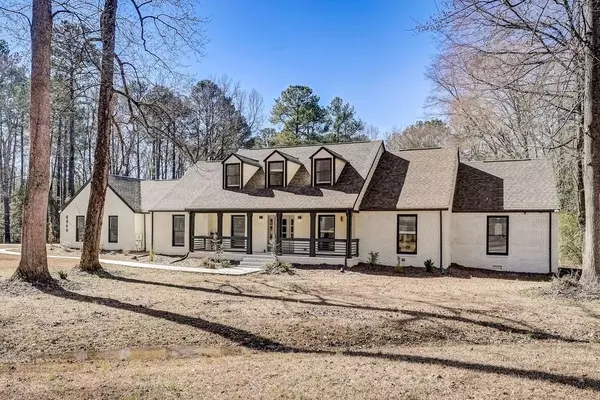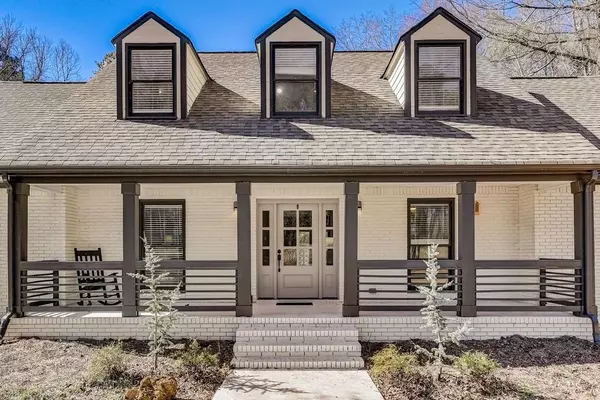$499,900
$499,900
For more information regarding the value of a property, please contact us for a free consultation.
5 Beds
3.5 Baths
3,527 SqFt
SOLD DATE : 06/07/2024
Key Details
Sold Price $499,900
Property Type Single Family Home
Sub Type Single Family Residence
Listing Status Sold
Purchase Type For Sale
Square Footage 3,527 sqft
Price per Sqft $141
MLS Listing ID 7330989
Sold Date 06/07/24
Style Cape Cod,Contemporary,Traditional,Modern
Bedrooms 5
Full Baths 3
Half Baths 1
Construction Status Updated/Remodeled
HOA Y/N No
Originating Board First Multiple Listing Service
Year Built 1983
Annual Tax Amount $2,093
Tax Year 2023
Lot Size 3.100 Acres
Acres 3.1
Property Description
Welcome to this North Macon gem, a stunning gated modern farmhouse nestled on 3 level acres. This 5-bedroom, 3.5-bath estate combines luxury living with the charm of the countryside. As you enter through the stately iron gates, you're greeted by a manicured lawn and a modern sitting porch with horizontal railing and exquisite lighting. Step inside to find a spacious foyer adorned with custom chair rail, crown molding, and wood beams. To the left, an oversized office or sitting room awaits. The heart of the home is the magnificent family room, featuring soaring vaulted ceilings, abundant recessed lighting, an oversized fan, and a grand fireplace with sconce lighting. Double doors open to a new, expansive deck overlooking a vast backyard – perfect for entertaining. Upstairs, the loft area, wrapped with horizontal stair rails and two custom barn doors, overlooks the family room. This level includes a large bedroom staged as a theater room, ideal for a teen suite, in-law suite, or play area, complete with an adjacent full bathroom. The open kitchen is a chef's delight, boasting new stainless-steel appliances, a custom island vent hood, granite countertops, a waterfall peninsula bar, a farm sink, and a spacious dining area. The formal dining area impresses with a custom-designed feature wall and designer lighting. The master bedroom is a true retreat, featuring wood beams, double barn doors, and a large walk-in closet. The glamorous master bath offers dual shower stalls, frameless glass, and a freestanding tub. Additional highlights include a side-entry two-car garage with a workshop/storage area and epoxy-treated floors, new roof, gutters, hot water heater, and A/C units. Conveniently located with easy access to I-75 & 475, and just moments away from the Shoppes at River Crossing and Publix, this home offers both seclusion and accessibility. This meticulously crafted home is waiting to be your private sanctuary.
Location
State GA
County Bibb
Lake Name None
Rooms
Bedroom Description Master on Main
Other Rooms None
Basement Crawl Space
Main Level Bedrooms 4
Dining Room Open Concept
Interior
Interior Features Beamed Ceilings, Double Vanity, Entrance Foyer, High Ceilings 9 ft Lower, High Ceilings 9 ft Main, High Speed Internet, Walk-In Closet(s)
Heating Electric, Heat Pump
Cooling Ceiling Fan(s), Central Air
Flooring Carpet, Vinyl
Fireplaces Number 1
Fireplaces Type Family Room, Gas Starter
Window Features None
Appliance Dishwasher, Disposal, Electric Oven, Electric Water Heater, Microwave, Range Hood, Refrigerator
Laundry Mud Room
Exterior
Exterior Feature None
Parking Features Attached, Covered, Garage, Garage Faces Side, Kitchen Level
Garage Spaces 2.0
Fence Back Yard, Front Yard
Pool None
Community Features None
Utilities Available Electricity Available, Sewer Available, Water Available
Waterfront Description None
View Rural
Roof Type Composition
Street Surface None
Accessibility None
Handicap Access None
Porch Deck, Front Porch
Private Pool false
Building
Lot Description Level
Story One and One Half
Foundation Brick/Mortar
Sewer Septic Tank
Water Public
Architectural Style Cape Cod, Contemporary, Traditional, Modern
Level or Stories One and One Half
Structure Type Brick 4 Sides
New Construction No
Construction Status Updated/Remodeled
Schools
Elementary Schools Carter
Middle Schools Howard
High Schools Howard
Others
Senior Community no
Restrictions false
Tax ID H0030002
Special Listing Condition None
Read Less Info
Want to know what your home might be worth? Contact us for a FREE valuation!

Our team is ready to help you sell your home for the highest possible price ASAP

Bought with Non FMLS Member

"My job is to find and attract mastery-based agents to the office, protect the culture, and make sure everyone is happy! "






