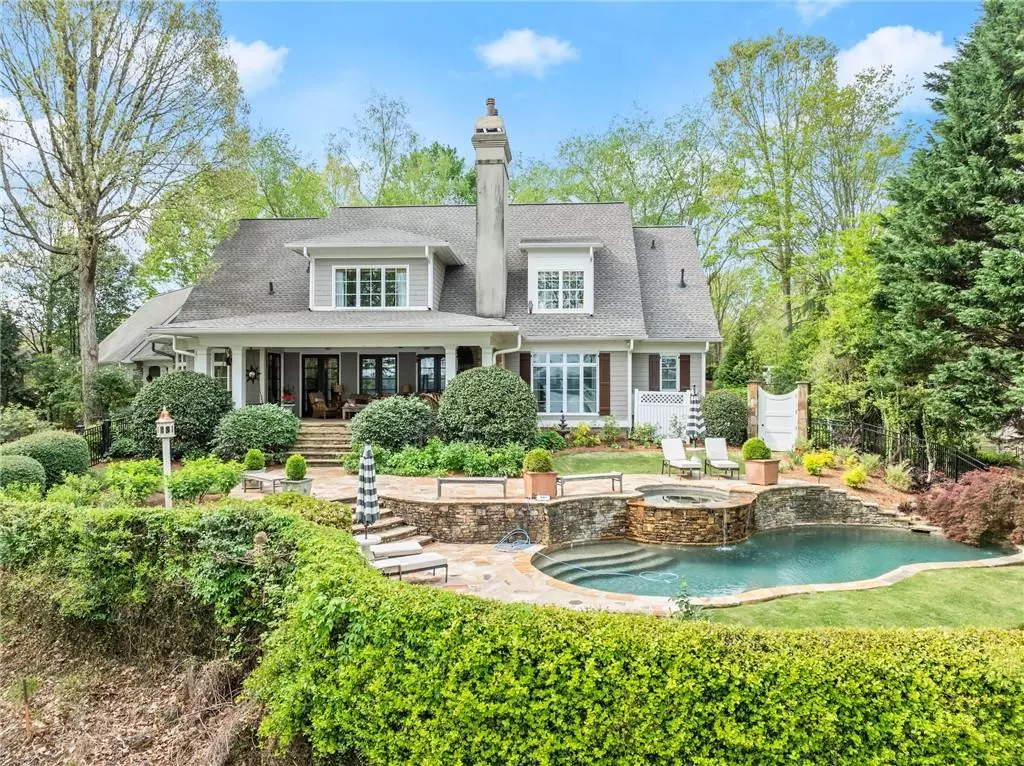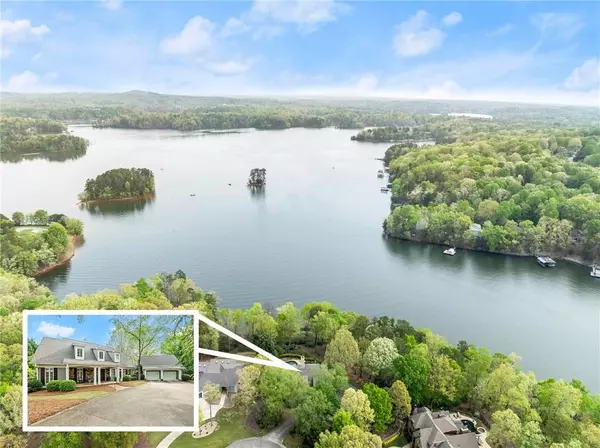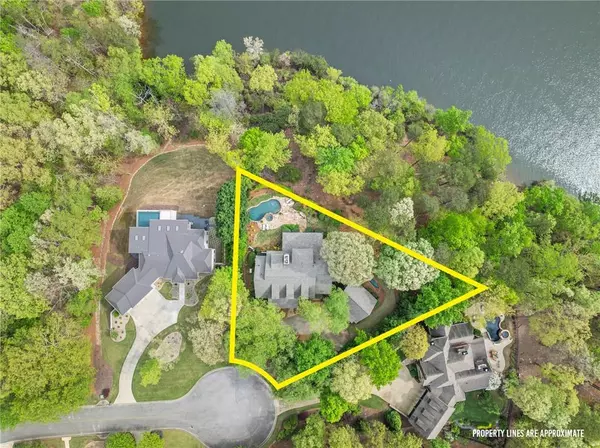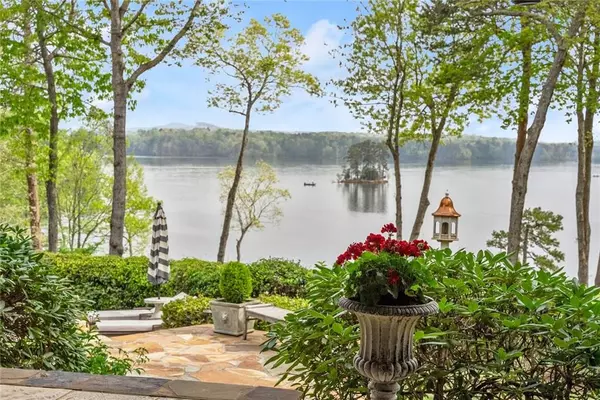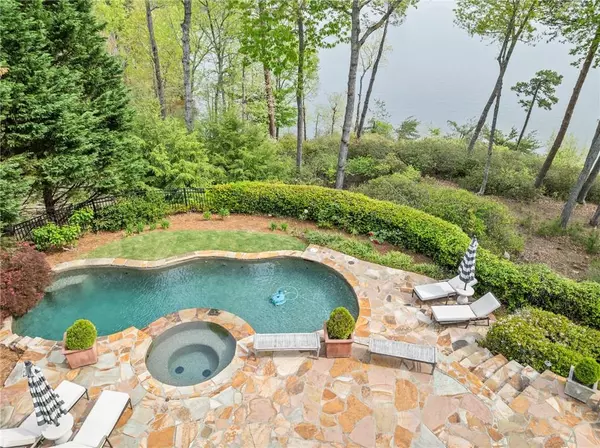$1,950,000
$1,950,000
For more information regarding the value of a property, please contact us for a free consultation.
4 Beds
4 Baths
4,100 SqFt
SOLD DATE : 06/10/2024
Key Details
Sold Price $1,950,000
Property Type Single Family Home
Sub Type Single Family Residence
Listing Status Sold
Purchase Type For Sale
Square Footage 4,100 sqft
Price per Sqft $475
Subdivision Pointe Olympus
MLS Listing ID 7357844
Sold Date 06/10/24
Style Cottage
Bedrooms 4
Full Baths 3
Half Baths 2
Construction Status Resale
HOA Y/N No
Originating Board First Multiple Listing Service
Year Built 1996
Annual Tax Amount $1,817
Tax Year 2023
Lot Size 0.590 Acres
Acres 0.59
Property Description
This exquisite lakefront estate seamlessly blends southern charm with modern conveniences, offering the most desired in Lake Lanier luxury. Privately tucked away on a cul-de-sac, sitting atop a prestigious point lot on a large channel, captivating views of Lanier greet you from nearly every room. The masterfully designed backyard oasis invites you to unwind and entertain in style. Additional sought-after amenities are at your fingertips, including Thompson Bridge boat ramp just a short walk away, and mere moments from Chattahoochee Country Club. Upon entering, the modern color palate blends smoothly with the classic architecture and thoughtful, open floorplan, providing timeless elegance and inviting spaces. For the culinary enthusiast and entertaining host, the chef's kitchen features double ovens, a wet bar, endless counter space, and ample seating - all overlooking the lake. Just off the adjoining, spacious living room are the multiple flagstone patios, sparkling pool and hot tub, backdropped by a 270-degree vista of Lanier. The primary suite, a true sanctuary on the main level, boasts an incredible view, luxurious ensuite bathroom, an attached office/study, and custom closet. Perched upstairs, flanked by secondary bedrooms, lies a large living room and rec space. All secondary bedrooms feature an abundance of storage, and two with remarkable views. With recent upgrades including a new roof, garage doors, and pool pumps, this home is truly just like new. Savor the serenity of mountain vistas by the outdoor fireplace or unwind poolside amidst the beautiful surroundings. Every detail of this home has been thoughtfully curated, offering a truly one-of-a-kind haven of luxury lakeside living. Exceptional location by water or land with multiple marinas, lakeside parks, and Botanical Gardens nearby. Enjoy this unparalleled lifestyle just a short drive from Atlanta.
Location
State GA
County Hall
Lake Name None
Rooms
Bedroom Description Master on Main,Oversized Master
Other Rooms Workshop
Basement Crawl Space
Main Level Bedrooms 1
Dining Room Butlers Pantry
Interior
Interior Features Bookcases, Entrance Foyer, High Ceilings 10 ft Main, His and Hers Closets, Walk-In Closet(s)
Heating Heat Pump
Cooling Ceiling Fan(s), Central Air
Flooring Carpet, Hardwood, Wood, Stone
Fireplaces Number 2
Fireplaces Type Family Room, Gas Log, Gas Starter, Outside
Window Features Double Pane Windows,Plantation Shutters
Appliance Dishwasher, Disposal, Double Oven, Electric Oven, Gas Cooktop, Gas Water Heater, Microwave, Refrigerator
Laundry Laundry Room, Main Level
Exterior
Exterior Feature None
Parking Features Detached, Garage, Garage Door Opener
Garage Spaces 2.0
Fence Back Yard
Pool Gunite, Heated, In Ground, Private
Community Features None
Utilities Available Cable Available, Electricity Available, Natural Gas Available, Phone Available, Underground Utilities, Water Available
Waterfront Description Lake Front
View Lake, Mountain(s)
Roof Type Shingle
Street Surface Paved
Accessibility None
Handicap Access None
Porch Covered, Front Porch, Rear Porch
Private Pool true
Building
Lot Description Back Yard, Front Yard, Landscaped
Story Two
Foundation None
Sewer Septic Tank
Water Public
Architectural Style Cottage
Level or Stories Two
Structure Type HardiPlank Type,Stone,Other
New Construction No
Construction Status Resale
Schools
Elementary Schools Mount Vernon
Middle Schools North Hall
High Schools North Hall
Others
Senior Community no
Restrictions false
Tax ID 10123 000007
Special Listing Condition None
Read Less Info
Want to know what your home might be worth? Contact us for a FREE valuation!

Our team is ready to help you sell your home for the highest possible price ASAP

Bought with The Norton Agency
"My job is to find and attract mastery-based agents to the office, protect the culture, and make sure everyone is happy! "

