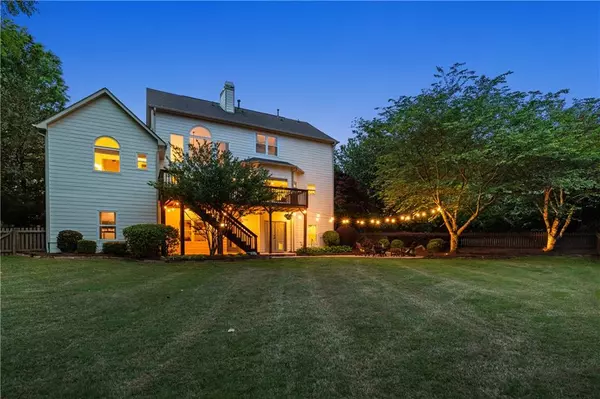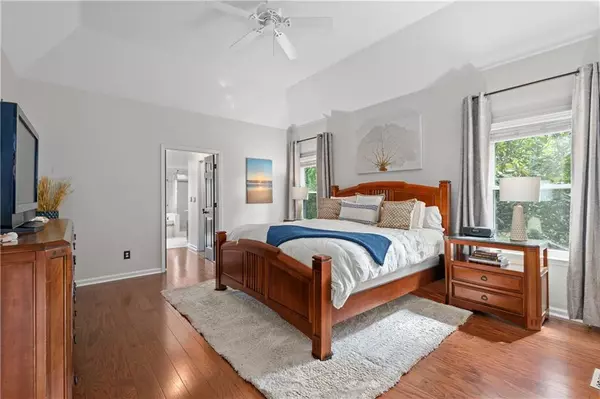$975,000
$969,900
0.5%For more information regarding the value of a property, please contact us for a free consultation.
5 Beds
4.5 Baths
4,892 SqFt
SOLD DATE : 06/10/2024
Key Details
Sold Price $975,000
Property Type Single Family Home
Sub Type Single Family Residence
Listing Status Sold
Purchase Type For Sale
Square Footage 4,892 sqft
Price per Sqft $199
Subdivision Waterside
MLS Listing ID 7380390
Sold Date 06/10/24
Style Traditional
Bedrooms 5
Full Baths 4
Half Baths 1
Construction Status Resale
HOA Fees $975
HOA Y/N Yes
Originating Board First Multiple Listing Service
Year Built 2001
Annual Tax Amount $4,049
Tax Year 2023
Lot Size 0.620 Acres
Acres 0.62
Property Description
Welcome to the epitome of luxury living in the sought-after Waterside community, just steps away from downtown Crabapple. This meticulously maintained home offers an exceptional blend of elegance and comfort, featuring stunning upgrades and thoughtful touches throughout. Enter inside and be greeted by the inviting 2-story foyer, setting the stage for the open and airy floor plan that awaits. Continue your tour to the separate dining room with a tray ceiling and chair rail, perfect for hosting gatherings and special occasions. The great room beckons with its soaring ceilings, built-in shelving, and abundant natural light pouring in through the picturesque palladium window, creating an inviting atmosphere for relaxation and entertainment. Enter the fully updated eat-in kitchen, a chef's delight boasting granite countertops, stainless steel appliances, and an enlarged island with storage. The adjacent keeping room with a double-sided gas fireplace offers a cozy spot for casual gatherings. Discover the custom-designed walk-in pantry with Elfa shelving, providing ample storage space for all your culinary needs. Under-cabinet lighting and outlets showcase the custom tile backsplash, while the corner shelving behind the door offers additional storage options. Retreat to the tranquil primary suite on the main level, complete with a remodeled spa-like bath featuring custom wood vanities, custom window treatments, an enlarged shower, and a jetted spa tub. Adjacent to the primary suite, the bonus room offers versatility as an office, playroom, or additional bedroom, boasting a shiplap accent wall, solid French doors, and a picture window. Head upstairs to find additional living space, including bedrooms with Elfa custom closet solutions and a jack-and-jill bath area featuring upgraded tile. Did we mention brand new windows throughout the home!? Venture downstairs to the finished basement, boasting a full bar, billiard space, and custom finishes throughout. A bedroom and full bath offer additional space for guests or relaxation, while the custom workshop with built-in tool bench provides a space for hobbies and projects. Step outside to enjoy the fenced backyard, flagstone patio, and firepit area, providing the perfect setting for outdoor living and entertaining. This home has been meticulously cared for, with recent upgrades including new exterior paint (April 2024), A/C units (2015), a new roof (2017), new enlarged deck (2019), new furnace (2022), new windows throughout the house and basement (2022), and garage doors' motors and components replaced (2023). The deck was stained in 2024, and the master shower regrouted and resealed in 2024 as well. Situated on a generous lot size of .62 acres, this property offers mature landscaping and is located in the active HOA Waterside community, offering walkability to downtown Crabapple and its array of dining, shops, and entertainment options. Don't miss your chance to experience the ultimate in luxury living. Schedule your showing today!
Location
State GA
County Fulton
Lake Name None
Rooms
Bedroom Description Master on Main,Oversized Master
Other Rooms None
Basement Daylight, Exterior Entry, Finished, Finished Bath, Full, Interior Entry
Main Level Bedrooms 1
Dining Room Seats 12+, Separate Dining Room
Interior
Interior Features Bookcases, Cathedral Ceiling(s), Disappearing Attic Stairs, Double Vanity, Entrance Foyer 2 Story, High Ceilings 10 ft Main, High Speed Internet, His and Hers Closets, Recessed Lighting, Walk-In Closet(s), Wet Bar
Heating Central, Forced Air, Natural Gas, Zoned
Cooling Ceiling Fan(s), Central Air, Electric, Zoned
Flooring Carpet, Ceramic Tile, Hardwood
Fireplaces Number 1
Fireplaces Type Double Sided, Factory Built, Gas Log, Great Room, Keeping Room
Window Features Double Pane Windows,Window Treatments
Appliance Dishwasher, Disposal, Double Oven, Gas Cooktop, Gas Water Heater, Microwave, Refrigerator, Self Cleaning Oven
Laundry Laundry Room, Main Level
Exterior
Exterior Feature Lighting, Private Entrance, Private Yard
Parking Features Attached, Covered, Garage, Garage Faces Front, Kitchen Level, Level Driveway, Storage
Garage Spaces 2.0
Fence Back Yard, Fenced, Wood
Pool None
Community Features Clubhouse, Fishing, Homeowners Assoc, Near Schools, Near Shopping, Pool, Street Lights, Tennis Court(s)
Utilities Available Cable Available, Electricity Available, Natural Gas Available, Phone Available, Sewer Available, Underground Utilities, Water Available
Waterfront Description None
View Rural
Roof Type Composition,Shingle
Street Surface Concrete,Paved
Accessibility None
Handicap Access None
Porch Deck, Patio
Private Pool false
Building
Lot Description Back Yard, Front Yard, Landscaped, Level, Private
Story Two
Foundation Concrete Perimeter, Slab
Sewer Public Sewer
Water Public
Architectural Style Traditional
Level or Stories Two
Structure Type Cement Siding,Stone
New Construction No
Construction Status Resale
Schools
Elementary Schools Crabapple Crossing
Middle Schools Northwestern
High Schools Milton - Fulton
Others
HOA Fee Include Swim/Tennis
Senior Community no
Restrictions true
Tax ID 22 385011371423
Acceptable Financing Cash, Conventional
Listing Terms Cash, Conventional
Special Listing Condition None
Read Less Info
Want to know what your home might be worth? Contact us for a FREE valuation!

Our team is ready to help you sell your home for the highest possible price ASAP

Bought with Coldwell Banker Realty
"My job is to find and attract mastery-based agents to the office, protect the culture, and make sure everyone is happy! "






