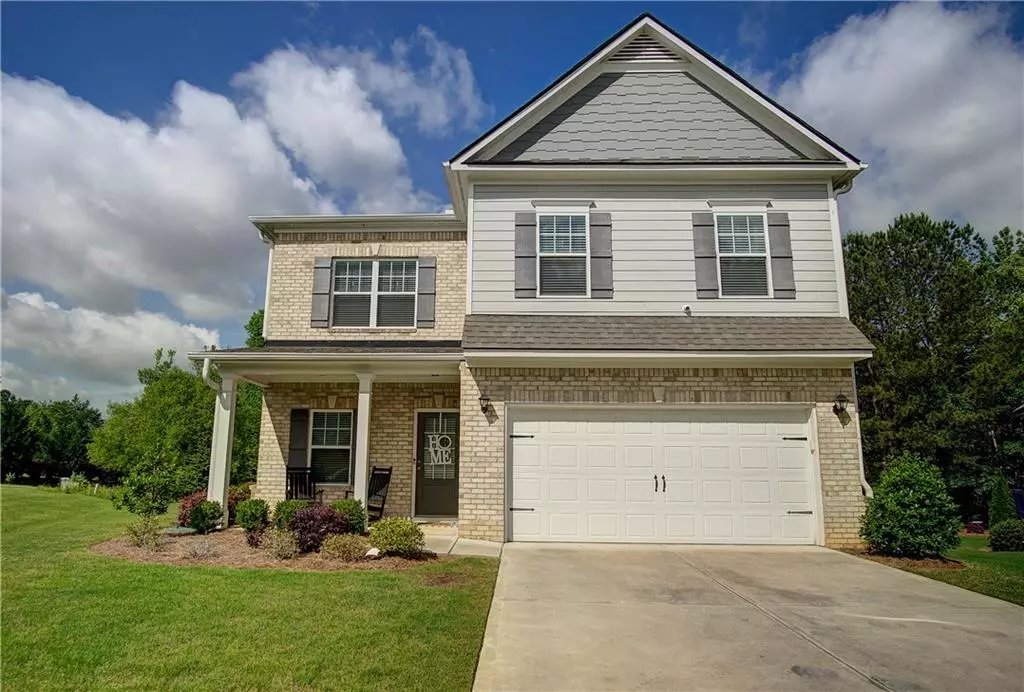$339,900
$339,900
For more information regarding the value of a property, please contact us for a free consultation.
4 Beds
2.5 Baths
2,600 SqFt
SOLD DATE : 06/12/2024
Key Details
Sold Price $339,900
Property Type Single Family Home
Sub Type Single Family Residence
Listing Status Sold
Purchase Type For Sale
Square Footage 2,600 sqft
Price per Sqft $130
Subdivision Willowbrook At The Villages
MLS Listing ID 7385062
Sold Date 06/12/24
Style Craftsman,Traditional
Bedrooms 4
Full Baths 2
Half Baths 1
Construction Status Resale
HOA Fees $500
HOA Y/N Yes
Originating Board First Multiple Listing Service
Year Built 2020
Annual Tax Amount $3,439
Tax Year 2023
Lot Size 0.340 Acres
Acres 0.34
Property Description
JUST WOW AT WILLOWBROOK! Stately, 2-story executive home with impeccable upgrades at Willowbrook at The Villages, nestled on a CUL-DE-SAC lot. Impressive, low-maintenance exterior oozes curb appeal and features handsome brick; cement siding with shake accents on the facade; architectural shingled roofing; Craftsman-style shutters; and tasteful perennial landscape. From front entry, guests are welcomed into defined foyer area, which is a great space for displaying your most favorite works of art. To the left is a flex room, which could be utilized for large formal dining, home office, or the like. Continue on into the roomy, fireside living room, complete with fireplace, recessed lighting, and infusion of natural illumination. Dreamy, eat-in kitchen spills over into the living room in true open-concept fashion, and is equipped with shaker style cabinetry with built-in planning desk; expansive island with breakfast bar seating; stainless appliances with gas stove and single-bowl sink; and handsome granite counters. Garage opens to kitchen for convenient grocery unloading. The main level is enhanced with solid surface flooring, and houses a centrally located powder room. Travel up the stairs to the homes 4 bedrooms, 2 full baths, and laundry. ABSOLUTELY MASSIVE owner's retreat is reminiscent of a luxury suite. Tray ceilings adorn the bedroom, which is spacious enough to include a sitting area, lounge space, etc. Attached ensuite features double vanities; soaking tub; separate shower with tile surround and glass enclosure; water closet; and generous walk-in closet with 2 separate spaces. The laundry is conveniently accessed by both the hallway and owners suite. Additional 3 bedrooms are generous in size, and share a hall bath with tub/shower combo and single vanity with sit-down make-up station. Enjoy Summertime entertaining on covered back porch and open-top pergola overlooking the back grounds, and enjoy the convenient, in-town location of this swim/tennis community with low HOA fees. Welcome Home!
Location
State GA
County Gordon
Lake Name None
Rooms
Bedroom Description Oversized Master
Other Rooms None
Basement None
Dining Room Open Concept, Separate Dining Room
Interior
Interior Features Double Vanity, Entrance Foyer, High Speed Internet, His and Hers Closets, Tray Ceiling(s), Walk-In Closet(s)
Heating Central
Cooling Central Air
Flooring Other
Fireplaces Number 1
Fireplaces Type Living Room
Window Features None
Appliance Dishwasher, Gas Range, Microwave
Laundry Upper Level
Exterior
Exterior Feature None
Parking Features Attached, Garage, Garage Faces Front
Garage Spaces 2.0
Fence None
Pool None
Community Features Clubhouse, Homeowners Assoc, Pool, Tennis Court(s)
Utilities Available Other
Waterfront Description None
View Other
Roof Type Composition,Shingle
Street Surface Paved
Accessibility None
Handicap Access None
Porch Covered, Front Porch, Rear Porch
Private Pool false
Building
Lot Description Back Yard, Cul-De-Sac
Story Two
Foundation Slab
Sewer Public Sewer
Water Public, Other
Architectural Style Craftsman, Traditional
Level or Stories Two
Structure Type Brick Front,Cement Siding,HardiPlank Type
New Construction No
Construction Status Resale
Schools
Elementary Schools Calhoun
Middle Schools Calhoun
High Schools Calhoun
Others
Senior Community no
Restrictions false
Tax ID C53 124
Special Listing Condition None
Read Less Info
Want to know what your home might be worth? Contact us for a FREE valuation!

Our team is ready to help you sell your home for the highest possible price ASAP

Bought with Samantha Lusk & Associates Realty, Inc.
"My job is to find and attract mastery-based agents to the office, protect the culture, and make sure everyone is happy! "






