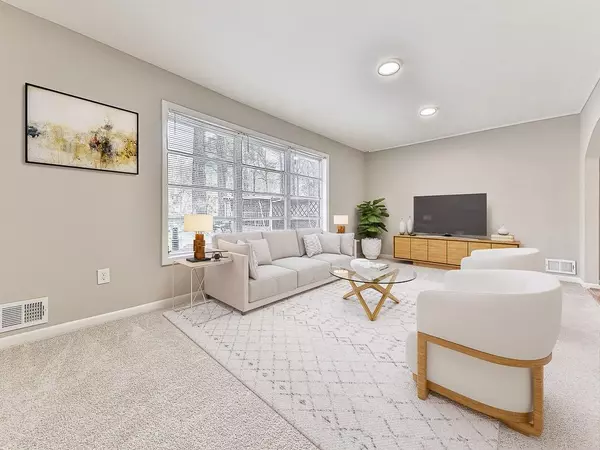$650,000
$675,000
3.7%For more information regarding the value of a property, please contact us for a free consultation.
3 Beds
2 Baths
3,996 SqFt
SOLD DATE : 06/14/2024
Key Details
Sold Price $650,000
Property Type Single Family Home
Sub Type Single Family Residence
Listing Status Sold
Purchase Type For Sale
Square Footage 3,996 sqft
Price per Sqft $162
Subdivision Skyland Estates
MLS Listing ID 7307805
Sold Date 06/14/24
Style Contemporary,Modern
Bedrooms 3
Full Baths 2
Construction Status Resale
HOA Y/N No
Originating Board First Multiple Listing Service
Year Built 1963
Annual Tax Amount $750
Tax Year 2022
Lot Size 0.400 Acres
Acres 0.4
Property Description
Here it is, the Mid Century Modern home of your dreams! Nestled in a serene Brookhaven neighborhood, you will feel the nostalgia as you enter this charming 4-sided brick, split level, historic Mid-Century Modern gem with its own spacious 22,000 gallon, 9 foot deep, gunite pool with a fenced-in backyard. The abundant natural light streaming through the large windows highlights this mid-century masterpiece. After enjoying the light and bright great room, spacious kitchen, sunroom with its vaulted ceiling and view of the large fenced-in backyard and fenced gunite pool, head upstairs to the 3 bedrooms with gleaming hardwood floors and full tiled bathroom. The lower level has a fabulous MCM padded bar and a full tiled bathroom, easy backyard access, along with a recreation room/den that includes a masonry fireplace with a gas starter. Hidden behind the bar you will find secret rooms that include a room that can easily become a wine cellar, the laundry hook-up, a workshop, plenty of storage, 2 doors to access to the backyard, the pool pump, along with a large flex area that can be made into a playroom, or whatever you desire. The original owners have meticulously maintained the exterior and interior and thoughtfully updated both with fresh paint, Pella windows, along with new carpet, making it move-in ready for its next lucky owner. This treasure is a testament to timeless classic design and charm. Whether you choose to leave the original designs or renovate, this is a captivating, solidly built home that has been lovingly well maintained. One of the standout features of this property is the outdoor space, where you'll find your very own private oasis. The fenced backyard is a paradise, complete with a 22,000 gallon, 9 foot deep pool that comes with a convenient cover. This one-of-a-kind home offers not just character, but practicality as well, with plenty of storage space for all your needs. The home's layout allows for both seamless entertaining and peaceful retreats. This is a perfect setting for hosting friends and family. Whether you're taking a refreshing dip on a hot summer day, relaxing poolside with a good book, or simply catching up on the latest news by the cozy fireplace, you'll appreciate the privacy and tranquility this jewel offers. Situated in a convenient Brookhaven location, this home is just a stone's throw away from parks, shopping, schools and restaurants, providing easy access to your everyday needs. Plus, with nearby MARTA and freeway access, you'll enjoy a hassle-free commute to work or a quick escape for a weekend getaway. This Mid-Century Modern home is a rare find, offering a harmonious blend of classic charm and an inviting outdoor haven. Don't miss the opportunity to make it your own and experience the beauty of the original owner's vision. Your private paradise awaits!
Location
State GA
County Dekalb
Lake Name None
Rooms
Bedroom Description Other
Other Rooms Other
Basement Daylight, Exterior Entry, Finished, Finished Bath, Interior Entry, Walk-Out Access
Dining Room Seats 12+, Separate Dining Room
Interior
Interior Features Disappearing Attic Stairs, Entrance Foyer, High Ceilings 9 ft Main, High Speed Internet, Low Flow Plumbing Fixtures, Wet Bar
Heating Central, Natural Gas
Cooling Central Air
Flooring Carpet, Ceramic Tile, Hardwood, Vinyl
Fireplaces Number 1
Fireplaces Type Gas Starter, Masonry
Window Features Double Pane Windows,Insulated Windows,Window Treatments
Appliance Dishwasher, Electric Oven, Gas Cooktop, Gas Water Heater, Range Hood, Refrigerator
Laundry Laundry Room, Lower Level, Other
Exterior
Exterior Feature Awning(s), Private Yard, Storage, Private Entrance
Parking Features Carport, Garage Faces Side, Kitchen Level, Parking Pad
Fence Back Yard, Chain Link, Fenced, Wood, Wrought Iron
Pool Fenced, Gunite, In Ground, Private
Community Features Dog Park, Near Public Transport, Near Schools, Near Shopping, Near Trails/Greenway, Park, Playground
Utilities Available Cable Available, Electricity Available, Natural Gas Available, Phone Available, Water Available
Waterfront Description None
View Trees/Woods, Other
Roof Type Composition
Street Surface Paved
Accessibility None
Handicap Access None
Porch Patio, Rear Porch
Total Parking Spaces 4
Private Pool true
Building
Lot Description Back Yard, Front Yard, Landscaped, Private, Sloped
Story Multi/Split
Foundation Slab
Sewer Public Sewer
Water Public
Architectural Style Contemporary, Modern
Level or Stories Multi/Split
Structure Type Brick 4 Sides
New Construction No
Construction Status Resale
Schools
Elementary Schools John Robert Lewis - Dekalb
Middle Schools Sequoyah - Dekalb
High Schools Cross Keys
Others
Senior Community no
Restrictions false
Tax ID 18 236 11 039
Ownership Fee Simple
Financing no
Special Listing Condition None
Read Less Info
Want to know what your home might be worth? Contact us for a FREE valuation!

Our team is ready to help you sell your home for the highest possible price ASAP

Bought with WYND REALTY LLC

"My job is to find and attract mastery-based agents to the office, protect the culture, and make sure everyone is happy! "






