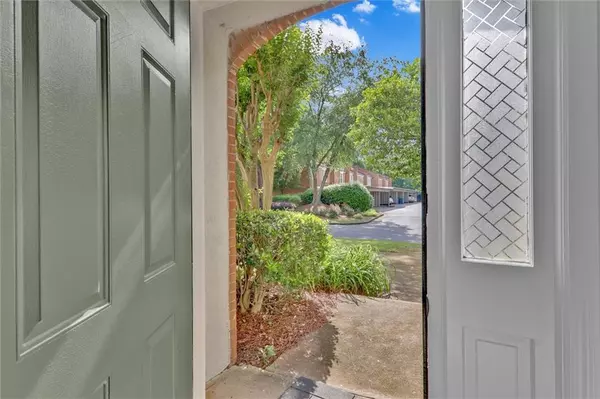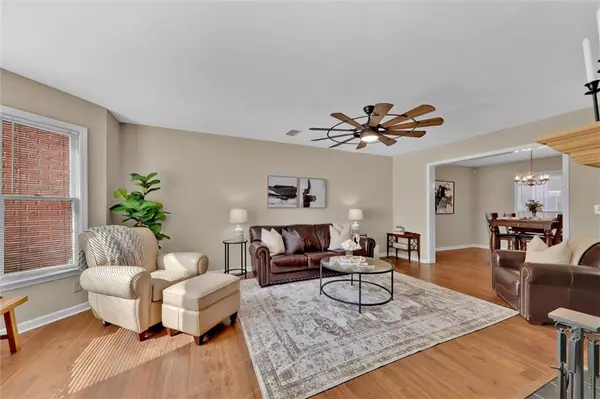$310,000
$310,000
For more information regarding the value of a property, please contact us for a free consultation.
3 Beds
2.5 Baths
1,542 SqFt
SOLD DATE : 06/14/2024
Key Details
Sold Price $310,000
Property Type Townhouse
Sub Type Townhouse
Listing Status Sold
Purchase Type For Sale
Square Footage 1,542 sqft
Price per Sqft $201
Subdivision Woodhaven At Chattahoochee Crossing
MLS Listing ID 7388119
Sold Date 06/14/24
Style Townhouse
Bedrooms 3
Full Baths 2
Half Baths 1
Construction Status Resale
HOA Fees $250
HOA Y/N Yes
Originating Board First Multiple Listing Service
Year Built 1984
Annual Tax Amount $3,017
Tax Year 2023
Lot Size 1,742 Sqft
Acres 0.04
Property Description
Welcome to 4117 Quincey Lane, a delightful 3-bedroom, 2.5-bathroom townhome nestled in the heart of Duluth, GA. This inviting home spans 1,542 square feet and offers a perfect blend of comfort and convenience. Enjoy an open floor plan with ample natural light, ideal for both relaxing and entertaining. Kitchen features plenty of counter space and cabinetry, perfect for preparing your favorite meals. Upgraded floors on main, interior paint, and newer HVAC. Three well-sized bedrooms provide plenty of space for family or guests. Primary bedroom offers large walk-in closet and updated bathroom. A cozy patio area, perfect for morning coffee or evening relaxation. Quiet townhome community offers a peaceful reprise from the bustling of daily life. Located near grocery, shopping, schools, and nature, this property provides easy access to all of your daily needs. Be sure to check out the beautiful pool + tennis courts. Take a stroll along your private community lake. At this price, this property won't last long. Come see for yourself!
Location
State GA
County Gwinnett
Lake Name None
Rooms
Bedroom Description Other
Other Rooms None
Basement None
Dining Room Open Concept, Separate Dining Room
Interior
Interior Features High Ceilings 9 ft Main
Heating Central
Cooling Central Air
Flooring Carpet, Laminate, Other
Fireplaces Number 1
Fireplaces Type Factory Built, Family Room
Window Features Double Pane Windows
Appliance Dishwasher, Electric Range, Microwave, Range Hood, Refrigerator
Laundry In Bathroom, Main Level
Exterior
Exterior Feature Private Entrance, Rain Gutters
Parking Features Carport, Covered
Fence None
Pool None
Community Features Gated, Homeowners Assoc, Lake, Near Trails/Greenway, Pool, Street Lights, Tennis Court(s)
Utilities Available Cable Available, Electricity Available
Waterfront Description None
View Trees/Woods
Roof Type Composition,Shingle
Street Surface Asphalt
Accessibility None
Handicap Access None
Porch Covered
Private Pool false
Building
Lot Description Front Yard
Story Two
Foundation Slab
Sewer Public Sewer
Water Public
Architectural Style Townhouse
Level or Stories Two
Structure Type Brick
New Construction No
Construction Status Resale
Schools
Elementary Schools Chattahoochee - Gwinnett
Middle Schools Coleman
High Schools Duluth
Others
HOA Fee Include Maintenance Grounds,Maintenance Structure
Senior Community no
Restrictions false
Tax ID R6322B076
Ownership Fee Simple
Financing yes
Special Listing Condition None
Read Less Info
Want to know what your home might be worth? Contact us for a FREE valuation!

Our team is ready to help you sell your home for the highest possible price ASAP

Bought with HomeSmart
"My job is to find and attract mastery-based agents to the office, protect the culture, and make sure everyone is happy! "






