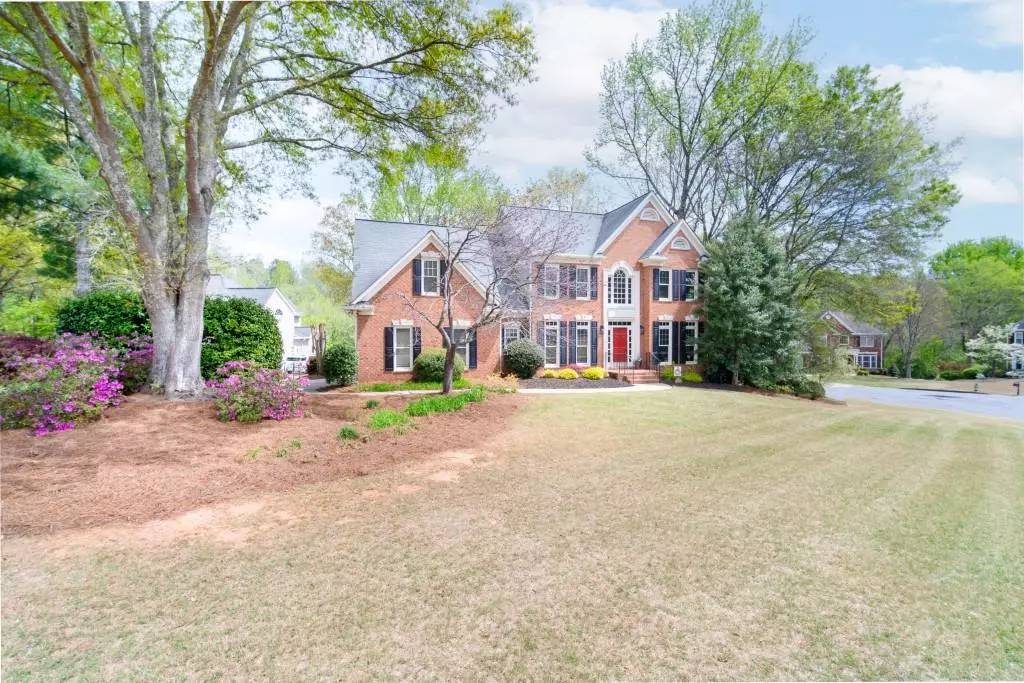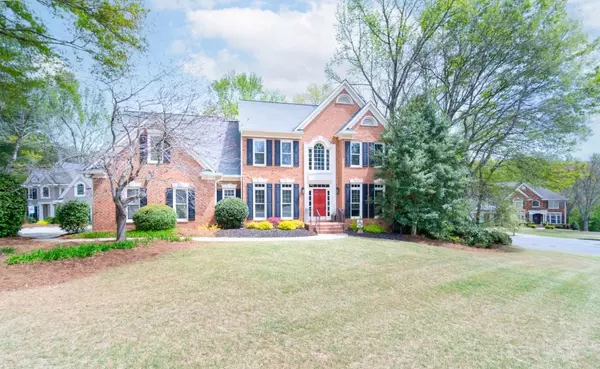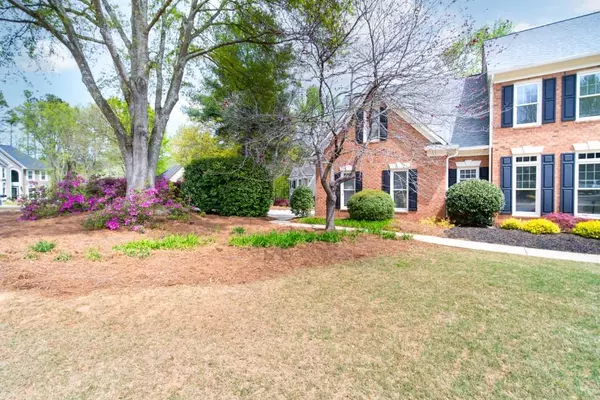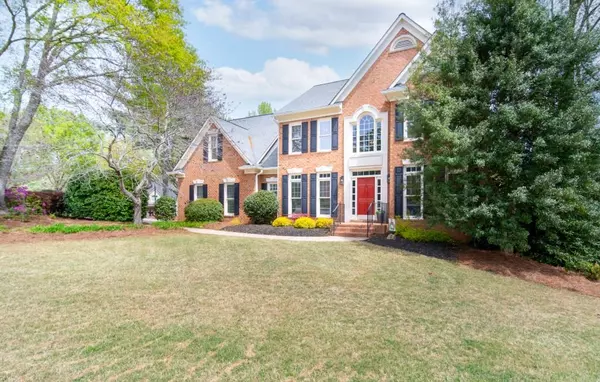$635,000
$625,000
1.6%For more information regarding the value of a property, please contact us for a free consultation.
4 Beds
3.5 Baths
4,111 SqFt
SOLD DATE : 06/17/2024
Key Details
Sold Price $635,000
Property Type Single Family Home
Sub Type Single Family Residence
Listing Status Sold
Purchase Type For Sale
Square Footage 4,111 sqft
Price per Sqft $154
Subdivision Heritage Oaks
MLS Listing ID 7383738
Sold Date 06/17/24
Style Traditional
Bedrooms 4
Full Baths 3
Half Baths 1
Construction Status Resale
HOA Fees $700
HOA Y/N Yes
Originating Board First Multiple Listing Service
Year Built 1995
Annual Tax Amount $4,497
Tax Year 2023
Lot Size 0.424 Acres
Acres 0.424
Property Description
Welcome to this incredible home located in a highly sought-after swim tennis community with a clubhouse and fantastic amenities, including pickleball! As you step inside this home, you'll be greeted by an abundance of natural light flowing from the sunroom, through the main floor creating a warm and inviting atmosphere throughout the house. This meticulously well-maintained home boasts numerous features that are sure to impress. The brand new carpet upstairs adds a touch of luxury, while the designer touches and attention to detail are evident in every corner. The stained hardwood floors, fresh paint, and updated lighting create a modern and stylish ambiance. The heart of this home is the gourmet kitchen, complete with quartz countertops and picket tile back splash, a stylish vent hood, updated cabinetry, and beverage cooler. It's the perfect space for both cooking and entertaining, and it seamlessly opens to the cozy great room and sunroom, providing an ideal setting for relaxation or watching the big game with friends. In addition to the spacious main living areas, there is also a formal living area and dining room, providing ample space for all your gatherings and special occasions. Upstairs you will find 3 bedrooms in addition to the spacious owner suite and the en suite has been beautifully updated with new fixtures and a frameless shower, adding a touch of luxury to your daily routine. The finished basement offers versatility and potential for various uses, allowing you to customize the space to suit your needs with a work out area, a full bathroom, bedroom, media area, and office space. And with the convenience of being located near schools, shopping, and the natural beauty of Kennesaw Mountain, this home truly offers the perfect blend of comfort, style, and convenience. Don't miss out on the opportunity to call this stunning home yours. Schedule a showing today and experience the charm, privacy, and incredible amenities that this desirable community has to offer.
Location
State GA
County Cobb
Lake Name None
Rooms
Bedroom Description Sitting Room
Other Rooms None
Basement Exterior Entry, Finished, Finished Bath, Interior Entry
Dining Room Separate Dining Room
Interior
Interior Features Bookcases, Cathedral Ceiling(s), Double Vanity, High Ceilings 9 ft Main, High Ceilings 9 ft Upper, His and Hers Closets, Tray Ceiling(s), Walk-In Closet(s)
Heating Natural Gas, Zoned
Cooling Ceiling Fan(s), Central Air
Flooring Carpet, Hardwood
Fireplaces Number 1
Fireplaces Type Family Room
Window Features Double Pane Windows
Appliance Dishwasher, Disposal, Electric Cooktop, Electric Oven, Microwave, Range Hood, Self Cleaning Oven
Laundry Laundry Room, Main Level
Exterior
Exterior Feature Other
Parking Features Driveway, Garage, Garage Door Opener, Garage Faces Side
Garage Spaces 2.0
Fence None
Pool None
Community Features Clubhouse, Homeowners Assoc, Playground, Pool, Tennis Court(s)
Utilities Available Cable Available, Electricity Available, Natural Gas Available, Phone Available, Sewer Available, Underground Utilities, Water Available
Waterfront Description None
View Other
Roof Type Composition
Street Surface Asphalt
Accessibility None
Handicap Access None
Porch Deck, Front Porch
Private Pool false
Building
Lot Description Corner Lot, Cul-De-Sac, Landscaped, Private
Story Two
Foundation Concrete Perimeter
Sewer Public Sewer
Water Public
Architectural Style Traditional
Level or Stories Two
Structure Type Brick Front,Cement Siding
New Construction No
Construction Status Resale
Schools
Elementary Schools Still
Middle Schools Lovinggood
High Schools Hillgrove
Others
HOA Fee Include Maintenance Grounds,Swim,Tennis
Senior Community no
Restrictions true
Tax ID 20031601330
Ownership Fee Simple
Acceptable Financing Cash, Conventional
Listing Terms Cash, Conventional
Financing no
Special Listing Condition None
Read Less Info
Want to know what your home might be worth? Contact us for a FREE valuation!

Our team is ready to help you sell your home for the highest possible price ASAP

Bought with BHGRE Metro Brokers

"My job is to find and attract mastery-based agents to the office, protect the culture, and make sure everyone is happy! "






