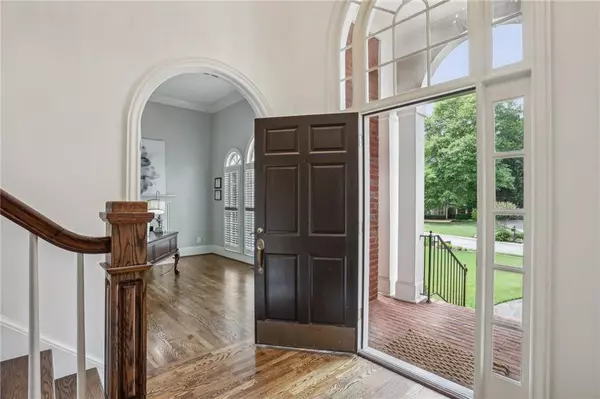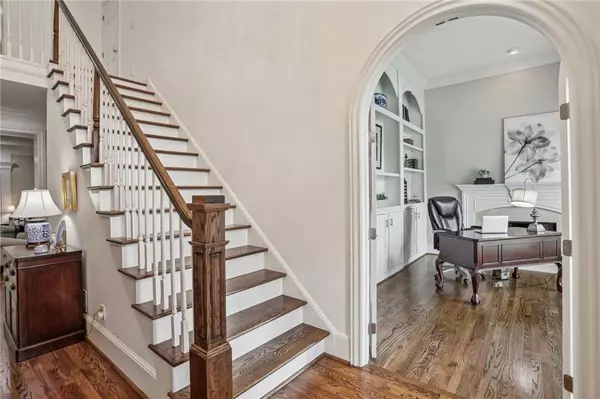$1,050,000
$1,050,000
For more information regarding the value of a property, please contact us for a free consultation.
5 Beds
4.5 Baths
4,304 SqFt
SOLD DATE : 06/18/2024
Key Details
Sold Price $1,050,000
Property Type Single Family Home
Sub Type Single Family Residence
Listing Status Sold
Purchase Type For Sale
Square Footage 4,304 sqft
Price per Sqft $243
Subdivision Belmont
MLS Listing ID 7391476
Sold Date 06/18/24
Style Traditional
Bedrooms 5
Full Baths 4
Half Baths 1
Construction Status Resale
HOA Fees $1,100
HOA Y/N Yes
Originating Board First Multiple Listing Service
Year Built 1996
Annual Tax Amount $9,250
Tax Year 2023
Lot Size 0.399 Acres
Acres 0.3987
Property Description
Stunning four side brick executive home in the highly coveted neighborhood of Belmont where you can walk to Sope Creek Elementary. Your two-story foyer is flanked by the expansive dining room with enough space for 20 and the impressive home office with beautiful built-ins, fireplace and custom-made doors that are made to fit the beautiful arch! Make your way into the brilliantly updated chefs’ kitchen that will be the heart of your family. The luxurious brand-new white quartz countertops are resistant to scratch, moisture and impact and cover the gorgeous island and an incredible amount of prep space-everyone so everyone can help out! The stunning herringbone subway tile backsplash goes all the way up the wall and is a showstopper. The kitchen has full sight lines to the adjoining family room with the handsome stacked stone fireplace and custom built-ins. The living room has coffered ceilings and leads out onto the lovely large screened porch is where you will want to savor your morning coffee! Sit on the adjoining deck and read a book while your kids play on a playset or kick a soccer ball in the fully fenced back yard. This home has a RARE Master on the Main floor with his and her closets, double vanities, a large frameless shower and relaxing jacuzzi tub. Up the back staircase, the first room you encounter is a huge bonus room with multiple closets and a full bathroom. Perfect for a second primary suite, a gym or a playroom! Every bedroom has access to a bathroom and generous closet space. The walk-in attic or “upside down basement” is perfect for storing things out of the way! Things you cannot see, both HVAC units have been replaced as well as the hot water heater. Belmont is an active HOA community that has amazing swim and tennis amenities as well as tons of family and adult activities. Join the ladies book club, ladies and mixed tennis teams or bring kids to the pool opening pizza party! All of this is walking distance to Sope Creek National Park. Don’t miss the secret walking path that leads to our beloved Sope Creek Elementary all within close proximity to all interstates and the Battery! Perfect work/life balance!
Location
State GA
County Cobb
Lake Name None
Rooms
Bedroom Description Master on Main
Other Rooms None
Basement Crawl Space
Main Level Bedrooms 1
Dining Room Seats 12+, Separate Dining Room
Interior
Interior Features Bookcases, Cathedral Ceiling(s), Coffered Ceiling(s), Crown Molding, Double Vanity, Entrance Foyer 2 Story, High Ceilings 9 ft Main, High Ceilings 9 ft Upper, His and Hers Closets, Recessed Lighting, Tray Ceiling(s), Walk-In Closet(s)
Heating Central
Cooling Central Air
Flooring Hardwood
Fireplaces Number 2
Fireplaces Type Family Room, Gas Log, Other Room
Window Features Double Pane Windows
Appliance Dishwasher, Disposal, Electric Oven, Gas Cooktop, Gas Water Heater, Microwave, Range Hood, Refrigerator
Laundry Laundry Room, Main Level
Exterior
Exterior Feature Private Yard
Parking Features Garage, Garage Door Opener, Garage Faces Side, Kitchen Level, Level Driveway
Garage Spaces 3.0
Fence Back Yard, Fenced, Wood
Pool None
Community Features Clubhouse, Homeowners Assoc, Near Schools, Near Shopping, Near Trails/Greenway, Pool, Sidewalks, Street Lights, Tennis Court(s)
Utilities Available Cable Available, Electricity Available, Natural Gas Available, Phone Available, Sewer Available, Underground Utilities, Water Available
Waterfront Description None
View Trees/Woods
Roof Type Composition
Street Surface Asphalt
Accessibility None
Handicap Access None
Porch Deck, Enclosed
Private Pool false
Building
Lot Description Back Yard, Landscaped, Level, Private, Sprinklers In Front, Sprinklers In Rear
Story Two
Foundation Concrete Perimeter
Sewer Public Sewer
Water Public
Architectural Style Traditional
Level or Stories Two
Structure Type Brick 4 Sides
New Construction No
Construction Status Resale
Schools
Elementary Schools Sope Creek
Middle Schools East Cobb
High Schools Wheeler
Others
HOA Fee Include Swim,Tennis
Senior Community no
Restrictions false
Tax ID 17099400730
Special Listing Condition None
Read Less Info
Want to know what your home might be worth? Contact us for a FREE valuation!

Our team is ready to help you sell your home for the highest possible price ASAP

Bought with Ansley Real Estate | Christie's International Real Estate

"My job is to find and attract mastery-based agents to the office, protect the culture, and make sure everyone is happy! "






