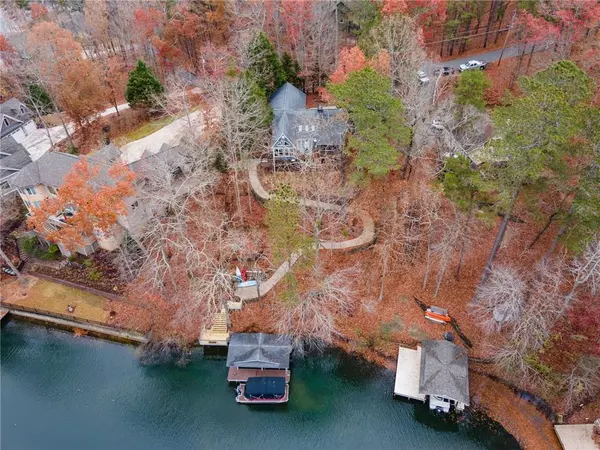$830,000
$875,000
5.1%For more information regarding the value of a property, please contact us for a free consultation.
3 Beds
2.5 Baths
2,703 SqFt
SOLD DATE : 06/21/2024
Key Details
Sold Price $830,000
Property Type Single Family Home
Sub Type Single Family Residence
Listing Status Sold
Purchase Type For Sale
Square Footage 2,703 sqft
Price per Sqft $307
Subdivision Lake Arrowhead
MLS Listing ID 7305258
Sold Date 06/21/24
Style Ranch
Bedrooms 3
Full Baths 2
Half Baths 1
Construction Status Resale
HOA Fees $2,460
HOA Y/N Yes
Originating Board First Multiple Listing Service
Year Built 1995
Annual Tax Amount $1,875
Tax Year 2022
Lot Size 0.460 Acres
Acres 0.46
Property Description
Priced $55k Below Appraisal! Beautiful Lakefront Ranch Over Finished Walk-out Terrace Level! This Home Checks All the Boxes for Lakefront Living. Step Inside to the Spacious Entry with Views to the Great Room with Vaulted Ceiling and Sky Lights for Copious Amounts of Natural Light. Rustic Fireplace with Floor to Ceiling Stone is the Heart of the Home and will Keep You Cozy on those Cooler Lake Evenigs. Great Room has Access to the Deck and Lake Views. Beautifully Renovated Kitchen is Impressive with Its Crisp White and Nautical Blue Cabinetry, Over-sized Island and Stainless Appliances. Stunning Dining Area Boasts Cathedral Ceiling, Windows Galore and Lake Views! Private Master Suite on Main Offers a Sitting Room with Access to the Screen Porch. The Master Bath has Double Vanity, Shower and Make-up Vanity for Her. There are Separate His and Her Closets! The Larger Closet has Been Customized to Optimize Space. Finished Terrace Level with All NEW LVP Flooring has Fabulous Second Living Area/Media Room with Wet Bar, Wood Burning Stove and is Flanked by Two Guest Rooms. One Guest Room Offers a Separate Sitting Area/Bunk Room and Accesses the Lower Screen Porch. The Second Guest Room is Spacious and Leads the Lower Deck and is Ideal for Family or Overnight Lake Guests. Access to the Lake, Dock and Boat House is Made Easy by the Paved Cart Path! The Multiple Outdoor Spaces are Ideal for Lakefront Living. Upper and Lower Screen Porches and Decks, Lakeside Viewing Deck and Dock are Sure to Entice You and Guests to Relax and Enjoy the Beautiful Lake and Mountain Views Along with Lake Arrowhead's Plentiful Wildlife. Wide Deepwater Cove in No Wake Zone for Safe Swimming on GA's Cleanest Lake. Home has Been Well Maintained and Comes with Full House Generator! Gated Lake and Golf Community. 24 Hr Security. Great Amenities. No Rental Restrictions.Only One Hour N of Atlanta.
Location
State GA
County Cherokee
Lake Name Arrowhead
Rooms
Bedroom Description Master on Main,Sitting Room
Other Rooms Boat House
Basement Daylight, Exterior Entry, Finished, Finished Bath, Full, Interior Entry
Main Level Bedrooms 1
Dining Room Seats 12+, Separate Dining Room
Interior
Interior Features Double Vanity, Entrance Foyer, High Speed Internet
Heating Electric, Heat Pump
Cooling Ceiling Fan(s), Electric
Flooring Ceramic Tile, Vinyl
Fireplaces Number 2
Fireplaces Type Basement, Gas Log, Great Room, Wood Burning Stove
Window Features None
Appliance Dishwasher, Disposal, Double Oven, Gas Cooktop
Laundry Laundry Room, Main Level
Exterior
Exterior Feature Rain Gutters
Parking Features Garage, Garage Faces Side, Kitchen Level, Level Driveway
Garage Spaces 2.0
Fence None
Pool None
Community Features Clubhouse, Dog Park, Gated, Golf, Lake, Marina, Park, Pickleball, Playground, Pool, Restaurant, Tennis Court(s)
Utilities Available Cable Available, Electricity Available, Phone Available, Sewer Available, Water Available
Waterfront Description Lake Front
View Lake, Mountain(s)
Roof Type Composition
Street Surface Paved
Accessibility None
Handicap Access None
Porch Covered, Deck, Screened
Private Pool false
Building
Lot Description Wooded
Story Two
Foundation Concrete Perimeter
Sewer Public Sewer
Water Private
Architectural Style Ranch
Level or Stories Two
Structure Type Lap Siding
New Construction No
Construction Status Resale
Schools
Elementary Schools R.M. Moore
Middle Schools Teasley
High Schools Cherokee
Others
Senior Community no
Restrictions false
Tax ID 22N20 039
Special Listing Condition None
Read Less Info
Want to know what your home might be worth? Contact us for a FREE valuation!

Our team is ready to help you sell your home for the highest possible price ASAP

Bought with Boulevard Homes, LLC
"My job is to find and attract mastery-based agents to the office, protect the culture, and make sure everyone is happy! "






