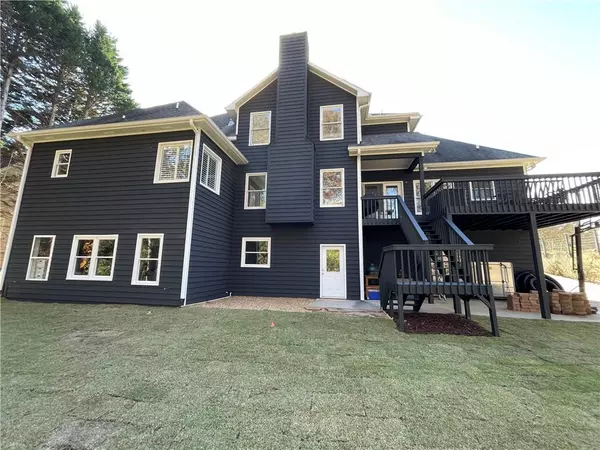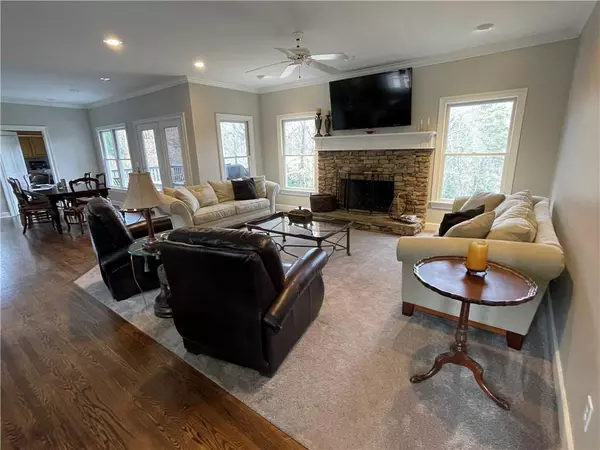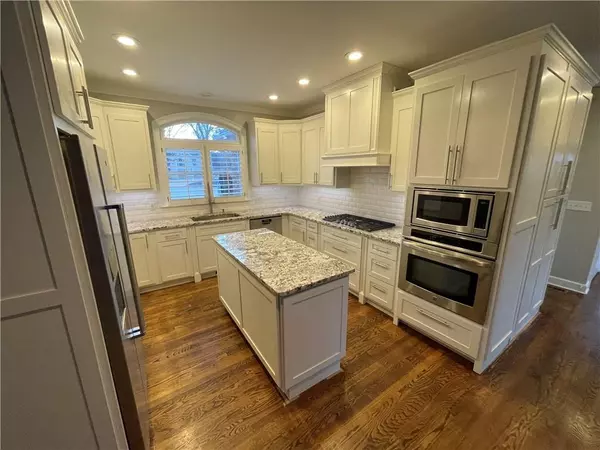$690,000
$695,900
0.8%For more information regarding the value of a property, please contact us for a free consultation.
5 Beds
4.5 Baths
4,490 SqFt
SOLD DATE : 06/14/2024
Key Details
Sold Price $690,000
Property Type Single Family Home
Sub Type Single Family Residence
Listing Status Sold
Purchase Type For Sale
Square Footage 4,490 sqft
Price per Sqft $153
Subdivision Hickory Chase
MLS Listing ID 7321140
Sold Date 06/14/24
Style Traditional
Bedrooms 5
Full Baths 4
Half Baths 1
Construction Status Updated/Remodeled
HOA Y/N No
Originating Board First Multiple Listing Service
Year Built 1993
Annual Tax Amount $3,826
Tax Year 2022
Lot Size 0.590 Acres
Acres 0.59
Property Description
This master on main in North Hall School District is on the market for the first time in 22 years! Featuring five large bedrooms, four and a half baths, bonus room, a full finished terrace level with side entry boat door, and hardwoods throughout the main floor and upstair, this custom three sided brick home is perfect for entertaining family and friends. The bright white kitchen underwent a full remodel in 2019, including all new custom cabinetry, stainless steel appliances, five burner gas cooktop, under cabinet lighting, wall oven and granite countertops. The large primary suite on the main level includes an updated bathroom with relaxing stand alone soaking tub, large shower, his and her walk-in closets, walk-in shower and heated tile floors. The open concept family room with stack stone fireplace, breakfast area, formal dining room and main floor office/living room, complete the main level. Upstairs has a bonus room plus four additional bedrooms. The finished terrace level includes a media room, sunroom, game room, full bath, third car garage, large storage room with secondary washer dryer connection and utility sink. The level front yard and terraced backyard with pond view are completed with zoysia grass. This property is move in ready with fresh neutral paint in and out! Check this one out today!
Location
State GA
County Hall
Lake Name None
Rooms
Bedroom Description Master on Main
Other Rooms None
Basement Boat Door, Daylight, Exterior Entry, Finished, Finished Bath, Full
Main Level Bedrooms 1
Dining Room Open Concept, Separate Dining Room
Interior
Interior Features Disappearing Attic Stairs, Double Vanity, Entrance Foyer, High Ceilings 9 ft Lower, High Ceilings 9 ft Main, High Ceilings 9 ft Upper, High Speed Internet, Walk-In Closet(s)
Heating Central, Forced Air, Natural Gas, Zoned
Cooling Ceiling Fan(s), Central Air, Electric, Zoned
Flooring Carpet, Ceramic Tile, Hardwood, Vinyl
Fireplaces Number 1
Fireplaces Type Factory Built, Family Room, Gas Log, Gas Starter
Window Features Double Pane Windows,Insulated Windows,Plantation Shutters
Appliance Dishwasher, Disposal, Gas Water Heater, Microwave
Laundry Laundry Room
Exterior
Exterior Feature Private Yard, Rain Gutters, Rear Stairs, Private Entrance
Parking Features Attached, Drive Under Main Level, Garage, Garage Door Opener, Garage Faces Front, Kitchen Level, RV Access/Parking
Garage Spaces 3.0
Fence None
Pool None
Community Features Near Schools, Near Shopping, Street Lights
Utilities Available Cable Available, Electricity Available, Natural Gas Available, Phone Available, Underground Utilities, Water Available
Waterfront Description Creek
View Trees/Woods
Roof Type Composition
Street Surface Asphalt
Accessibility None
Handicap Access None
Porch Deck, Patio
Private Pool false
Building
Lot Description Back Yard, Creek On Lot, Front Yard, Level, Private, Wooded
Story Two
Foundation Concrete Perimeter, Slab
Sewer Septic Tank
Water Public
Architectural Style Traditional
Level or Stories Two
Structure Type Brick 3 Sides,Cedar,Wood Siding
New Construction No
Construction Status Updated/Remodeled
Schools
Elementary Schools Mount Vernon
Middle Schools North Hall
High Schools North Hall
Others
Senior Community no
Restrictions false
Tax ID 10114A000007
Ownership Fee Simple
Financing no
Special Listing Condition None
Read Less Info
Want to know what your home might be worth? Contact us for a FREE valuation!

Our team is ready to help you sell your home for the highest possible price ASAP

Bought with Chris McCall Realty, LLC
"My job is to find and attract mastery-based agents to the office, protect the culture, and make sure everyone is happy! "






