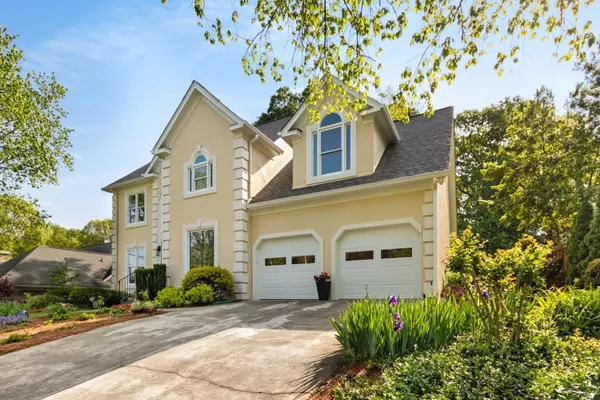$875,000
$825,000
6.1%For more information regarding the value of a property, please contact us for a free consultation.
5 Beds
4.5 Baths
3,594 SqFt
SOLD DATE : 06/21/2024
Key Details
Sold Price $875,000
Property Type Single Family Home
Sub Type Single Family Residence
Listing Status Sold
Purchase Type For Sale
Square Footage 3,594 sqft
Price per Sqft $243
Subdivision Fields Pond
MLS Listing ID 7392010
Sold Date 06/21/24
Style Traditional
Bedrooms 5
Full Baths 4
Half Baths 1
Construction Status Resale
HOA Y/N No
Originating Board First Multiple Listing Service
Year Built 1989
Annual Tax Amount $1,272
Tax Year 2023
Lot Size 0.342 Acres
Acres 0.342
Property Description
Welcome home to fabulous Fields Pond! This beautiful home features 5 bedrooms, 4 full and 1 half baths, a fully finished terrace level, and a beautifully landscaped backyard oasis, all in one of the most desirable school districts in the state. Entering the home you're greeted by a light-filled two-story foyer flanked by formal living and dining rooms, both featuring large windows, crown moulding, and beautiful hardwood floors. Flow through the main level to find the living room with a wood-burning fire place flanked by built-ins, floor to ceiling windows overlooking the beautiful backyard, and access to the brand new back deck, as well as an open kitchen with abundant storage, above and below-cabinet lighting, custom in-cabinet pull out drawers and lazy Susan, white quartz countertops, and stainless steel appliances. Off of the kitchen there is a large breakfast area, as well as a sizable laundry room with ample storage. Upstairs you're greeted by the oversized primary bedroom which features super high ceilings and roomy sitting area, a large en suite with claw foot tub, heated floor, separate glass door shower, and double vanities, plus a walk-in closet and custom mirrored storage cabinets. An additional three guest bedrooms and two full bathrooms can be found on the upper level. On the terrace level you'll find a space with limitless possibilities. The large common area can be used in a plethora of configurations, and the roomy den is perfect as a media room. Through the French doors is the fifth bedroom, currently used as a den, but would make a great private retreat. With exterior entry, a full bath, large closet space (currently used as a workshop), and kitchenette, the options for the space are truly endless. And last but certainly not least, step out into the incredible backyard to fully appreciate one of the best lots in the neighborhood--the meticulously maintained, beautifully landscaped and hardscaped backyard, makes this space perfect for entertaining, picking up that bird-watching hobby you've been considering, or just enjoying your morning coffee. Located in not only a highly sought-after school district, but also a swim and tennis community with an incredibly affordable HOA, this home truly has it all.
Location
State GA
County Cobb
Lake Name None
Rooms
Bedroom Description In-Law Floorplan,Oversized Master
Other Rooms None
Basement Daylight, Exterior Entry, Finished, Finished Bath, Full
Dining Room Separate Dining Room
Interior
Interior Features Double Vanity, Entrance Foyer 2 Story, High Ceilings 10 ft Main, Tray Ceiling(s), Walk-In Closet(s)
Heating Zoned
Cooling Ceiling Fan(s), Zoned
Flooring Carpet, Ceramic Tile, Hardwood
Fireplaces Number 1
Fireplaces Type Gas Starter, Living Room
Window Features None
Appliance Dishwasher, Gas Cooktop, Gas Oven, Microwave, Refrigerator, Other
Laundry Laundry Room, Main Level
Exterior
Exterior Feature Private Entrance, Private Yard
Parking Features Driveway, Garage, Garage Faces Front, Kitchen Level
Garage Spaces 2.0
Fence None
Pool None
Community Features Clubhouse, Lake, Pool, Street Lights, Tennis Court(s)
Utilities Available Cable Available, Electricity Available, Natural Gas Available, Phone Available, Sewer Available, Underground Utilities, Water Available
Waterfront Description None
View Other
Roof Type Composition,Shingle
Street Surface Paved
Accessibility None
Handicap Access None
Porch Deck, Rear Porch
Private Pool false
Building
Lot Description Back Yard, Front Yard, Landscaped, Private, Wooded
Story Three Or More
Foundation See Remarks
Sewer Public Sewer
Water Public
Architectural Style Traditional
Level or Stories Three Or More
Structure Type Stucco
New Construction No
Construction Status Resale
Schools
Elementary Schools Timber Ridge - Cobb
Middle Schools Dickerson
High Schools Walton
Others
HOA Fee Include Swim,Tennis
Senior Community no
Restrictions true
Tax ID 01013500510
Ownership Fee Simple
Financing no
Special Listing Condition None
Read Less Info
Want to know what your home might be worth? Contact us for a FREE valuation!

Our team is ready to help you sell your home for the highest possible price ASAP

Bought with Ansley Real Estate| Christie's International Real Estate

"My job is to find and attract mastery-based agents to the office, protect the culture, and make sure everyone is happy! "






