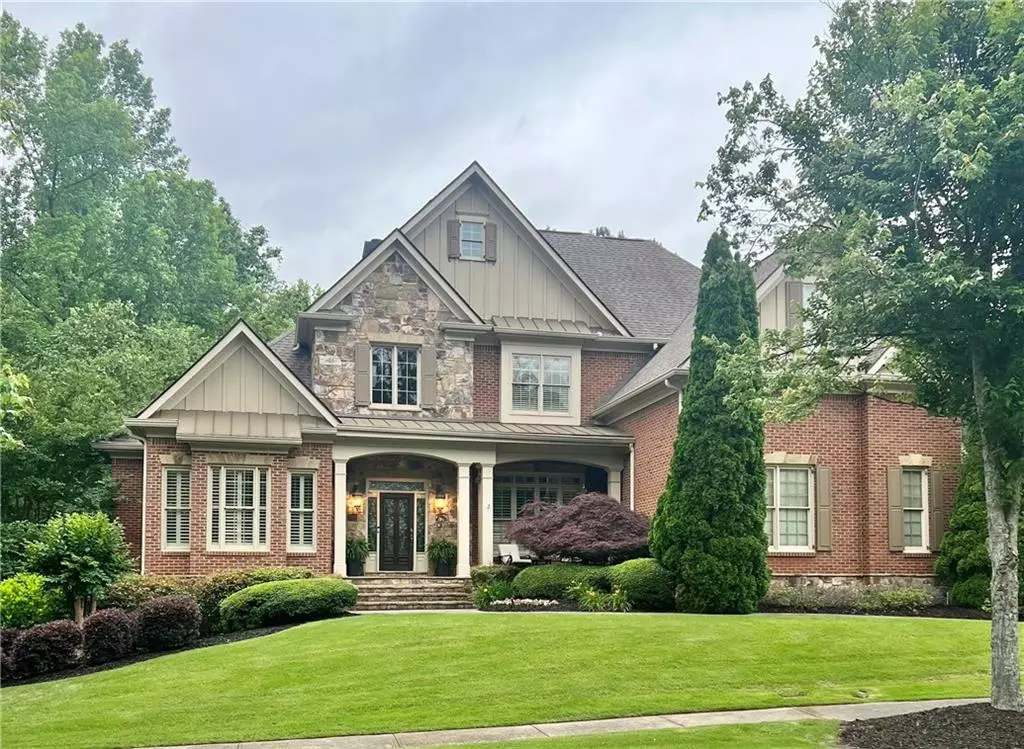$910,000
$899,000
1.2%For more information regarding the value of a property, please contact us for a free consultation.
6 Beds
4.5 Baths
6,331 SqFt
SOLD DATE : 06/24/2024
Key Details
Sold Price $910,000
Property Type Single Family Home
Sub Type Single Family Residence
Listing Status Sold
Purchase Type For Sale
Square Footage 6,331 sqft
Price per Sqft $143
Subdivision Hidden Falls
MLS Listing ID 7394479
Sold Date 06/24/24
Style Traditional
Bedrooms 6
Full Baths 4
Half Baths 1
Construction Status Resale
HOA Fees $1,500
HOA Y/N Yes
Originating Board First Multiple Listing Service
Year Built 2004
Annual Tax Amount $8,924
Tax Year 2023
Lot Size 0.340 Acres
Acres 0.34
Property Description
COMING SOON! Welcome to this stunning 6-bedroom, 4 1/2 bathroom home with a 4-sided brick exterior and a 3-car garage, situated in the highly sought-after Hidden Falls community in Buford. From the moment you walk in, you will be mesmerized by the thought and beauty that is offered in this executive home. The detail, custom paint, and light fixtures will capture your attention as you tour. The main level features a master suite with his|her vanities and closets, while the upper level includes four spacious bedrooms with Jack and Jill bathrooms. The gourmet kitchen (updated 2023), equipped with double ovens, quartzite countertops and a walk-in pantry, overlooks the inviting keeping room with fireplace and shares a large breakfast area. The home features a fully finished basement that includes a full kitchen/bar, movie theatre, fireplace, full bedroom and bathroom. The outdoor living is enhanced by a private screened in porch, outdoor fireplace/kitchen, an iron fence, professional landscaping. The neighborhood provides a plethora of amenities, including a pool, tennis courts, playground, and clubhouse with a fitness center. This exceptional home is a must-see; don't miss the opportunity to make it yours. Conveniently located near grocery stores, the Mall of Georgia, I-85, schools, great restaurants and so much more!
Location
State GA
County Gwinnett
Lake Name None
Rooms
Bedroom Description Master on Main
Other Rooms Outdoor Kitchen, Storage
Basement Finished, Finished Bath, Full, Walk-Out Access
Main Level Bedrooms 1
Dining Room Open Concept, Separate Dining Room
Interior
Interior Features Double Vanity, Recessed Lighting, Tray Ceiling(s), Walk-In Closet(s), Wet Bar
Heating Central
Cooling Ceiling Fan(s), Central Air
Flooring Carpet, Hardwood
Fireplaces Number 3
Fireplaces Type Basement, Family Room, Living Room, Outside
Window Features Double Pane Windows
Appliance Dishwasher, Disposal, Double Oven
Laundry Common Area
Exterior
Exterior Feature Lighting, Private Entrance
Parking Features Attached, Garage, Garage Faces Front, Garage Faces Side
Garage Spaces 3.0
Fence Wrought Iron
Pool None
Community Features Clubhouse, Playground, Pool, Tennis Court(s)
Utilities Available Cable Available, Electricity Available, Natural Gas Available, Sewer Available, Water Available
Waterfront Description None
View Creek/Stream
Roof Type Shingle
Street Surface Asphalt
Accessibility None
Handicap Access None
Porch Deck, Screened
Total Parking Spaces 3
Private Pool false
Building
Lot Description Back Yard, Landscaped
Story Three Or More
Foundation Concrete Perimeter
Sewer Public Sewer
Water Public
Architectural Style Traditional
Level or Stories Three Or More
Structure Type Brick 4 Sides
New Construction No
Construction Status Resale
Schools
Elementary Schools Patrick
Middle Schools Jones
High Schools Seckinger
Others
Senior Community no
Restrictions true
Tax ID R7183 197
Special Listing Condition None
Read Less Info
Want to know what your home might be worth? Contact us for a FREE valuation!

Our team is ready to help you sell your home for the highest possible price ASAP

Bought with Atlanta Communities

"My job is to find and attract mastery-based agents to the office, protect the culture, and make sure everyone is happy! "

