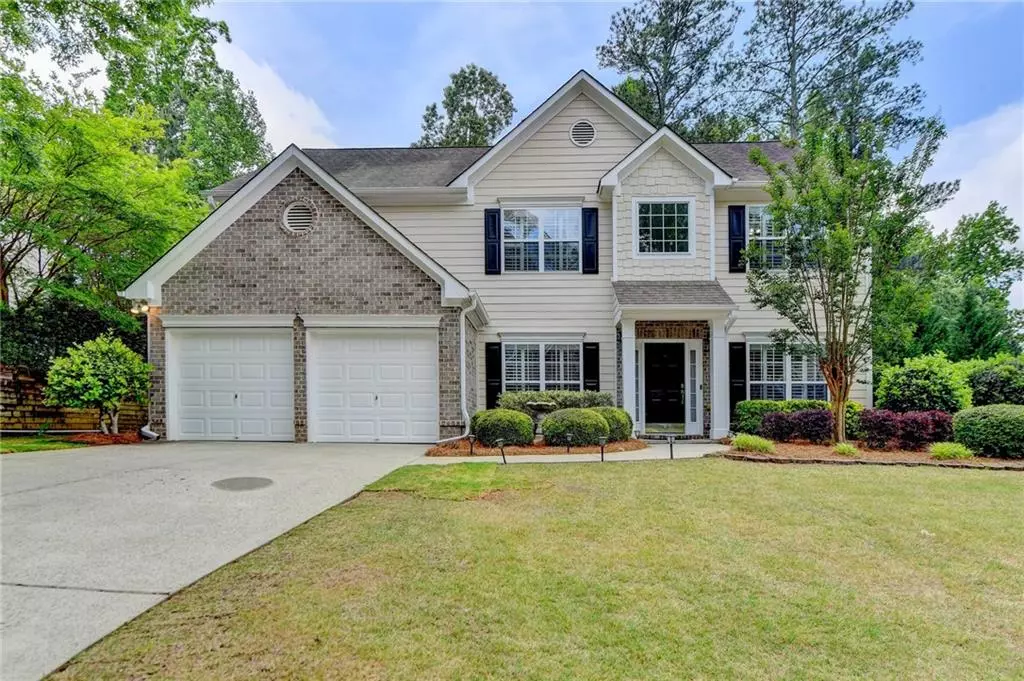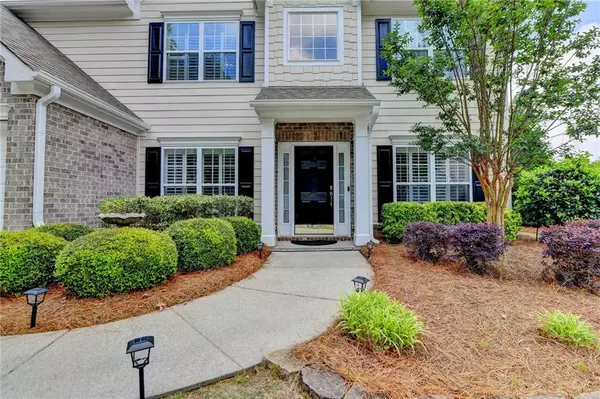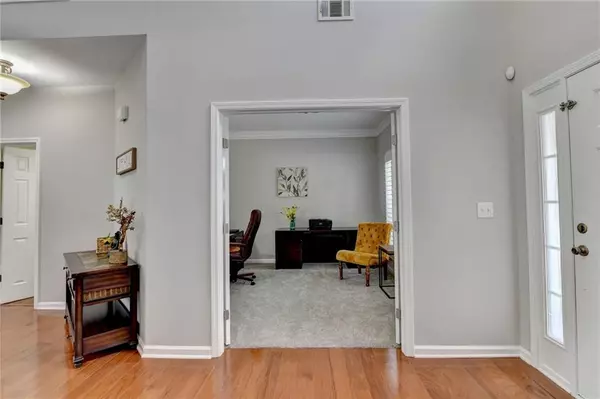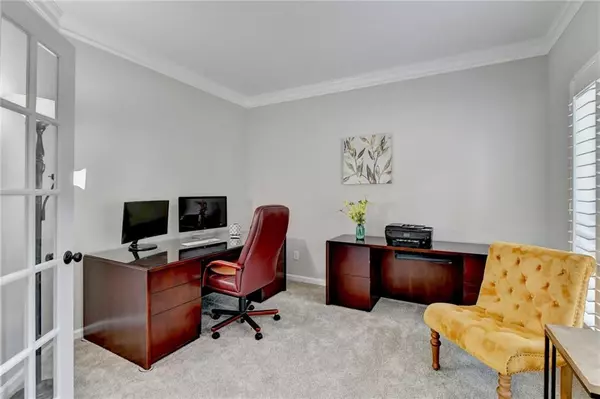$686,500
$685,000
0.2%For more information regarding the value of a property, please contact us for a free consultation.
5 Beds
3 Baths
2,707 SqFt
SOLD DATE : 06/28/2024
Key Details
Sold Price $686,500
Property Type Single Family Home
Sub Type Single Family Residence
Listing Status Sold
Purchase Type For Sale
Square Footage 2,707 sqft
Price per Sqft $253
Subdivision The Ridge At Stoney Point
MLS Listing ID 7381433
Sold Date 06/28/24
Style Traditional
Bedrooms 5
Full Baths 3
Construction Status Resale
HOA Fees $800
HOA Y/N Yes
Originating Board First Multiple Listing Service
Year Built 2004
Annual Tax Amount $4,014
Tax Year 2023
Lot Size 9,583 Sqft
Acres 0.22
Property Description
Step into a gorgeous home, nestled in sought-after THE RIDGE AT STONEY POINT community - a location where opportunities to purchase are few and far between. Home features 5 bedrooms and 3 baths. Main level features front entry porch, an inviting 2-story foyer, spacious flex room that can used as either formal living or study room, the formal dining room sets the stage for memorable gatherings, beautiful hardwood floors, while the recently updated gorgeous kitchen with custom backsplash, white cabinets, quartz countertops, Island, walk-in pantry, complements the breakfast area bathed in natural light, offering stunning views of the meticulously landscaped private backyard. The 2-story family room with a wall of windows showcases sophistication with a fireplace, setting the perfect scene for relaxation and entertainment. The main level also features a guest bedroom with a full tiled bath, ensuring comfort and convenience for visitors. Laundry room is on the main floor. The patio with a gazebo is ideal for enjoying sunset evenings and stargazing. Ascend to the upper floor to discover the exquisite master bedroom, complete with a tray ceiling. The master bath offers double vanities, a garden tub, and a separate shower leading to a large walk-around closet. Three additional generously sized bedrooms and a hall bath complete the upper level, each benefiting from abundant natural light and refreshing ventilation. Over $75K has been invested in renovations, including converting a study room into a guest bedroom with full bath on main, extensive professional landscaping, newly installed quartz counters, freshly painted kitchen cabinets, new appliances, less than 1 year old HVAC and so on. Neighborhood features amenities including a swimming pool and tennis courts. Award-winning schools and favorable Forsyth county taxes. This location can't be beat, easy access to GA-400, The Collections, big creek greenway, restaurants and Halcyon are just minutes away! You don't want to miss this fabulous opportunity in South Forsyth!
Location
State GA
County Forsyth
Lake Name None
Rooms
Bedroom Description Other
Other Rooms None
Basement None
Main Level Bedrooms 1
Dining Room Great Room, Separate Dining Room
Interior
Interior Features Disappearing Attic Stairs, Double Vanity, Entrance Foyer 2 Story, High Ceilings 9 ft Lower, High Speed Internet, His and Hers Closets, Tray Ceiling(s), Walk-In Closet(s)
Heating Forced Air, Hot Water, Zoned, Natural Gas
Cooling Ceiling Fan(s), Central Air, Zoned
Flooring Hardwood, Carpet, Ceramic Tile
Fireplaces Number 1
Fireplaces Type Double Sided, Gas Log, Great Room
Window Features Insulated Windows
Appliance Dishwasher, Disposal, Gas Oven, Gas Range, Microwave, Range Hood, Self Cleaning Oven
Laundry Laundry Room, Main Level
Exterior
Exterior Feature Private Front Entry
Parking Features Attached, Garage Door Opener, Driveway
Fence None
Pool None
Community Features Pool
Utilities Available Cable Available, Electricity Available, Natural Gas Available, Phone Available, Sewer Available, Underground Utilities, Water Available
Waterfront Description None
View Other
Roof Type Composition
Street Surface Asphalt
Accessibility None
Handicap Access None
Porch Covered, Front Porch
Total Parking Spaces 2
Private Pool false
Building
Lot Description Back Yard, Cul-De-Sac, Front Yard, Level, Private
Story Two
Foundation Concrete Perimeter, Slab
Sewer Public Sewer
Water Public
Architectural Style Traditional
Level or Stories Two
Structure Type Brick Front,HardiPlank Type
New Construction No
Construction Status Resale
Schools
Elementary Schools Big Creek
Middle Schools Desana
High Schools Denmark High School
Others
HOA Fee Include Maintenance Grounds,Swim,Tennis
Senior Community no
Restrictions true
Tax ID 087 335
Special Listing Condition None
Read Less Info
Want to know what your home might be worth? Contact us for a FREE valuation!

Our team is ready to help you sell your home for the highest possible price ASAP

Bought with Trend Atlanta Realty, Inc.

"My job is to find and attract mastery-based agents to the office, protect the culture, and make sure everyone is happy! "






