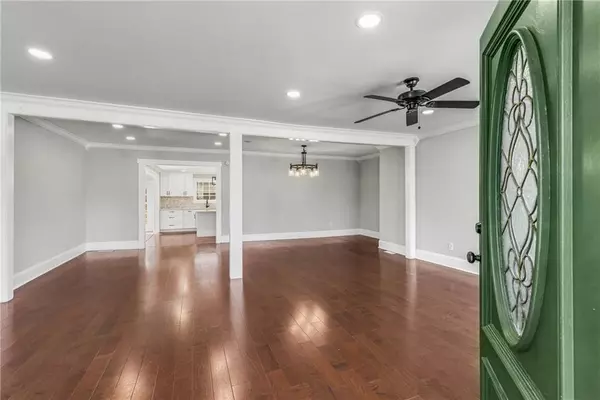$449,900
$449,900
For more information regarding the value of a property, please contact us for a free consultation.
4 Beds
3 Baths
2,284 SqFt
SOLD DATE : 06/28/2024
Key Details
Sold Price $449,900
Property Type Single Family Home
Sub Type Single Family Residence
Listing Status Sold
Purchase Type For Sale
Square Footage 2,284 sqft
Price per Sqft $196
MLS Listing ID 7353341
Sold Date 06/28/24
Style Ranch
Bedrooms 4
Full Baths 3
Construction Status Resale
HOA Y/N No
Originating Board First Multiple Listing Service
Year Built 1947
Annual Tax Amount $7,986
Tax Year 2023
Lot Size 0.600 Acres
Acres 0.6
Property Description
Now with a reduced price, this gorgeous updated 4 bedroom/ 3 bathroom plus sunroom ranch-style home on a corner lot on nearly a full acre of lush land offers you the perfect blend of convenience and comfort! Step onto the welcoming front porch and indulge in picturesque views of the serene neighborhood. Inside, discover an inviting open layout flooded with natural light with hardwood floors throughout the living areas. The spacious, sleek kitchen boasts quartz countertops, shaker cabinets, stainless steel appliances, and an oversized island making this kitchen a culinary enthusiast's dream. Adjacent to the kitchen is a light-filled sunroom for additional living space with French doors leading seamlessly to the expansive backyard, where endless possibilities await.
Retreat to the owner's suite, conveniently located on the opposite side of the home for ultimate privacy with a sizable walk-in closet and an ensuite bathroom featuring a double vanity and tub/shower combo. Additional rooms, including a versatile teen or in-law suite, reside in their own separate wing, ensuring comfortable living for all. Outside, the fenced backyard unfolds past the backyard patio, offering plenty of room to roam and play. Storage sheds provide practical solutions for organization, while the large space is perfect for an urban garden, inviting you to enjoy your own outdoor oasis. All of this is within a short distance from Tucker's main street, Tucker High School, the summer Farmer's Market, the rec center, and other shopping and entertainment establishments for your convenience! Some photos are virtually staged.
Location
State GA
County Dekalb
Lake Name None
Rooms
Bedroom Description Master on Main,Split Bedroom Plan
Other Rooms None
Basement None
Main Level Bedrooms 4
Dining Room Open Concept
Interior
Interior Features High Ceilings 9 ft Main, Low Flow Plumbing Fixtures, Walk-In Closet(s)
Heating Electric, Forced Air
Cooling Ceiling Fan(s), Central Air
Flooring Carpet, Hardwood
Fireplaces Type None
Window Features Insulated Windows
Appliance Dishwasher, Double Oven, Dryer, Electric Cooktop, Microwave, Range Hood, Refrigerator, Washer
Laundry Laundry Room
Exterior
Exterior Feature Private Yard, Storage, Private Entrance
Parking Features Driveway
Fence Back Yard, Fenced, Privacy, Wood
Pool None
Community Features Near Schools, Near Shopping, Park, Playground, Public Transportation, Restaurant, Sidewalks, Street Lights
Utilities Available Electricity Available, Natural Gas Available, Water Available
Waterfront Description None
View City
Roof Type Composition
Street Surface Asphalt
Accessibility None
Handicap Access None
Porch Front Porch, Patio
Total Parking Spaces 2
Private Pool false
Building
Lot Description Back Yard, Front Yard, Private
Story One
Foundation See Remarks
Sewer Septic Tank
Water Public
Architectural Style Ranch
Level or Stories One
Structure Type HardiPlank Type
New Construction No
Construction Status Resale
Schools
Elementary Schools Midvale
Middle Schools Tucker
High Schools Tucker
Others
Senior Community no
Restrictions false
Tax ID 18 226 06 032
Special Listing Condition None
Read Less Info
Want to know what your home might be worth? Contact us for a FREE valuation!

Our team is ready to help you sell your home for the highest possible price ASAP

Bought with Chattahoochee North, LLC
"My job is to find and attract mastery-based agents to the office, protect the culture, and make sure everyone is happy! "






