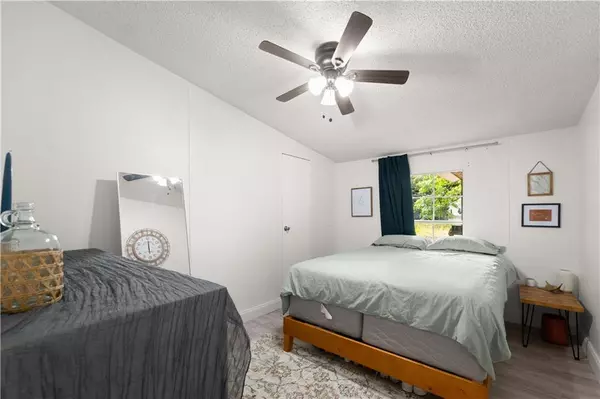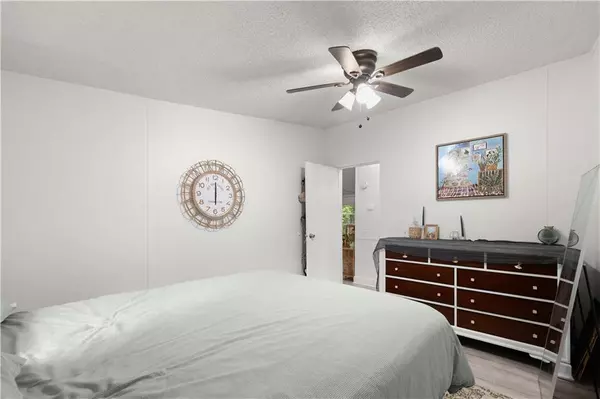$248,000
$240,000
3.3%For more information regarding the value of a property, please contact us for a free consultation.
3 Beds
2 Baths
1,296 SqFt
SOLD DATE : 07/01/2024
Key Details
Sold Price $248,000
Property Type Single Family Home
Sub Type Single Family Residence
Listing Status Sold
Purchase Type For Sale
Square Footage 1,296 sqft
Price per Sqft $191
Subdivision North Forest
MLS Listing ID 7391254
Sold Date 07/01/24
Style Ranch,Traditional
Bedrooms 3
Full Baths 2
Construction Status Resale
HOA Y/N No
Originating Board First Multiple Listing Service
Year Built 1997
Annual Tax Amount $806
Tax Year 2023
Lot Size 1.630 Acres
Acres 1.63
Property Description
Welcome to your charming home nestled on a spacious 1.63-acre lot in North Gainesville. Home is in cul-da-sac and on a beautifully wooded homesite. Thoughtful landscaping in both the front and back yards enhances the natural beauty of the property. Updated shutters on the exterior windows provide classic Southern charm. Enhance curb appeal and energy efficiency with brand new exterior doors. Enjoy cooking in the updated kitchen featuring stylish and functional butcher block countertops and new kitchen backsplash adding a touch of elegance and easy maintenance. The expanded pantry and cabinets provide plenty of storage space for all your kitchen essentials. A charming barn door has been added to the master bath, creating a rustic yet contemporary feel and updated countertops offer a fresh and clean look. The shed in the backyard will stay with the property, providing additional storage or a perfect workshop space. The expansive yard provides plenty of room for outdoor activities, gardening, or simply enjoying the tranquility of your private oasis. This home combines the tranquility of country living with the convenience of being close to Gainesville's amenities. Don't miss the opportunity to make this beautiful house your forever home. Schedule a viewing today and experience the charm and comfort for yourself!
Location
State GA
County Hall
Lake Name None
Rooms
Bedroom Description Master on Main,Split Bedroom Plan
Other Rooms Other
Basement Crawl Space, Exterior Entry, Full, Unfinished
Main Level Bedrooms 3
Dining Room Great Room, Open Concept
Interior
Interior Features Cathedral Ceiling(s), Double Vanity, Walk-In Closet(s)
Heating Electric
Cooling Ceiling Fan(s), Central Air
Flooring Laminate, Vinyl
Fireplaces Type None
Window Features Insulated Windows
Appliance Dishwasher, Electric Range, Electric Water Heater, Range Hood, Refrigerator
Laundry Laundry Room, Main Level, Mud Room
Exterior
Exterior Feature Rear Stairs, Other
Parking Features Carport, Level Driveway
Fence None
Pool None
Community Features None
Utilities Available Electricity Available, Phone Available, Water Available
Waterfront Description None
View Trees/Woods
Roof Type Composition,Shingle
Street Surface Asphalt
Accessibility Accessible Electrical and Environmental Controls
Handicap Access Accessible Electrical and Environmental Controls
Porch Deck, Front Porch
Private Pool false
Building
Lot Description Back Yard, Cul-De-Sac, Front Yard, Level, Wooded
Story One
Foundation Pillar/Post/Pier, See Remarks
Sewer Septic Tank
Water Well
Architectural Style Ranch, Traditional
Level or Stories One
Structure Type Vinyl Siding
New Construction No
Construction Status Resale
Schools
Elementary Schools Lanier
Middle Schools Chestatee
High Schools Chestatee
Others
Senior Community no
Restrictions false
Tax ID 11109A000025
Acceptable Financing Cash, Conventional, FHA, VA Loan
Listing Terms Cash, Conventional, FHA, VA Loan
Special Listing Condition None
Read Less Info
Want to know what your home might be worth? Contact us for a FREE valuation!

Our team is ready to help you sell your home for the highest possible price ASAP

Bought with Sanders RE, LLC
"My job is to find and attract mastery-based agents to the office, protect the culture, and make sure everyone is happy! "






