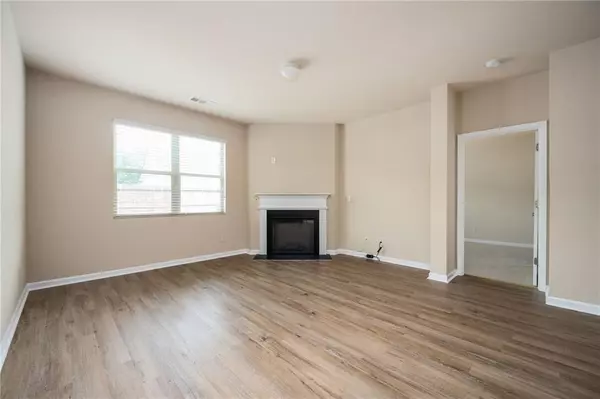$295,000
$310,000
4.8%For more information regarding the value of a property, please contact us for a free consultation.
4 Beds
2 Baths
1,860 SqFt
SOLD DATE : 07/09/2024
Key Details
Sold Price $295,000
Property Type Single Family Home
Sub Type Single Family Residence
Listing Status Sold
Purchase Type For Sale
Square Footage 1,860 sqft
Price per Sqft $158
Subdivision Waverly Park
MLS Listing ID 7382360
Sold Date 07/09/24
Style Ranch,Traditional
Bedrooms 4
Full Baths 2
Construction Status Resale
HOA Fees $325
HOA Y/N Yes
Originating Board First Multiple Listing Service
Year Built 2017
Annual Tax Amount $1,102
Tax Year 2023
Lot Size 6,385 Sqft
Acres 0.1466
Property Description
Step into this meticulously maintained brick-front Ranch home boasting 4 bedrooms and 2 baths, offering the perfect blend of charm and functionality. Host gatherings with ease in this spacious layout, allowing for both socializing and maintaining distance. Enjoy cozy conversations in the sun-filled fireside living room, dining room, or kitchen with island, granite countertops, walk-in pantry, and eat-in kitchen area. This home features a kitchen designed for both culinary enthusiasts and casual cooks alike. Equipped with stainless steel appliances, an island, solid surface countertops, and ample storage space, meal preparation becomes a pleasure.
Retreat to the tranquil owner's suite, complete with a garden bathtub, shower, and a spacious walk-in closet, providing the perfect escape after a long day. Situated just minutes from Hartsfield-Jackson International Airport, as well as a variety of restaurants and shopping destinations, this home offers both convenience and accessibility to city amenities. Nestled in a sought-after community, this beautiful ranch-style home offers the perfect combination of comfort and convenience. With low HOA fees and a 2-car garage, it's the ideal place to call home. This home has been lovingly renovated, featuring granite countertops in the kitchen, new low maintenance laminate flooring, fresh paint throughout, and ample storage options, ensuring both style and functionality. Experience the best of both worlds in this beautiful ranch-style home, where modern amenities meet timeless elegance. Don't miss your chance to make this your new home sweet home!
Location
State GA
County Fulton
Lake Name None
Rooms
Bedroom Description Other
Other Rooms None
Basement None
Main Level Bedrooms 4
Dining Room Dining L
Interior
Interior Features Double Vanity, Entrance Foyer, High Ceilings 9 ft Lower, High Speed Internet, Tray Ceiling(s), Walk-In Closet(s)
Heating Central
Cooling Ceiling Fan(s), Central Air, Electric
Flooring Carpet, Laminate, Vinyl
Fireplaces Number 1
Fireplaces Type Factory Built, Living Room
Window Features Insulated Windows,Storm Window(s)
Appliance Dishwasher, Disposal, Dryer, Electric Range, Electric Water Heater, Microwave, Self Cleaning Oven, Washer
Laundry In Hall, Laundry Room, Main Level
Exterior
Exterior Feature Private Entrance, Private Yard
Parking Features Attached, Driveway, Garage, Garage Door Opener, Garage Faces Front, Level Driveway
Garage Spaces 2.0
Fence Back Yard, Wood
Pool None
Community Features Clubhouse, Homeowners Assoc, Playground, Pool, Street Lights
Utilities Available Cable Available, Electricity Available, Phone Available, Sewer Available, Water Available
Waterfront Description None
View City
Roof Type Composition
Street Surface Asphalt
Accessibility Accessible Bedroom, Accessible Electrical and Environmental Controls, Accessible Entrance, Accessible Full Bath, Accessible Hallway(s), Accessible Kitchen, Accessible Kitchen Appliances, Accessible Washer/Dryer
Handicap Access Accessible Bedroom, Accessible Electrical and Environmental Controls, Accessible Entrance, Accessible Full Bath, Accessible Hallway(s), Accessible Kitchen, Accessible Kitchen Appliances, Accessible Washer/Dryer
Porch Patio
Private Pool false
Building
Lot Description Back Yard
Story One
Foundation Slab
Sewer Public Sewer
Water Public
Architectural Style Ranch, Traditional
Level or Stories One
Structure Type Brick Front,Vinyl Siding
New Construction No
Construction Status Resale
Schools
Elementary Schools Feldwood
Middle Schools Woodland - Fulton
High Schools Banneker
Others
HOA Fee Include Swim
Senior Community no
Restrictions false
Tax ID 09F250201061617
Ownership Fee Simple
Acceptable Financing 1031 Exchange, Assumable, Cash, Conventional, FHA, VA Loan
Listing Terms 1031 Exchange, Assumable, Cash, Conventional, FHA, VA Loan
Financing no
Special Listing Condition None
Read Less Info
Want to know what your home might be worth? Contact us for a FREE valuation!

Our team is ready to help you sell your home for the highest possible price ASAP

Bought with Non FMLS Member
"My job is to find and attract mastery-based agents to the office, protect the culture, and make sure everyone is happy! "






