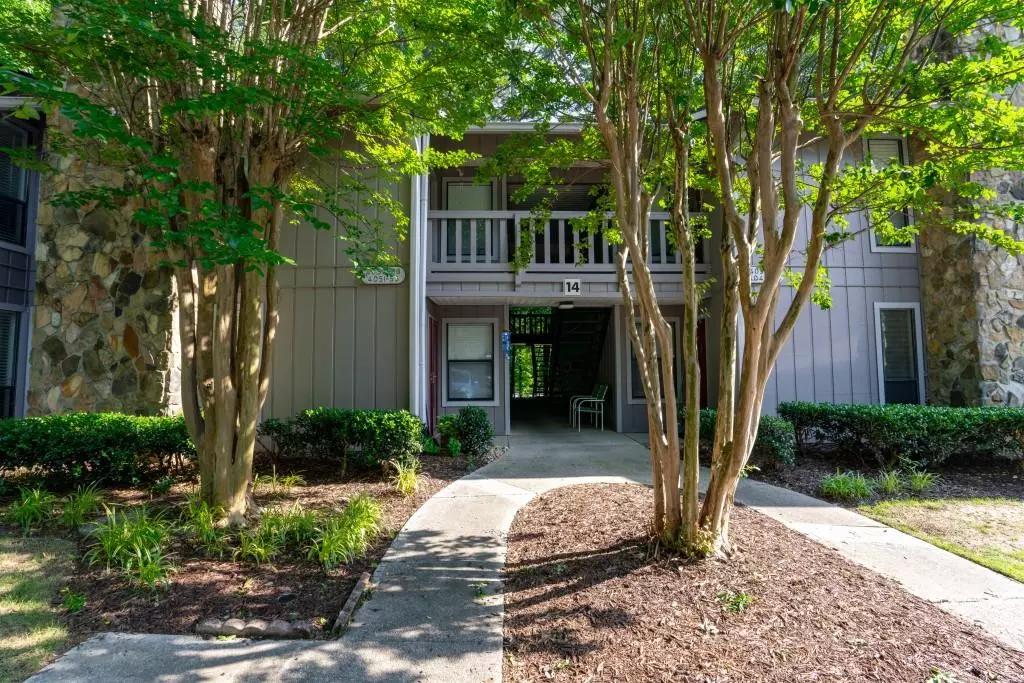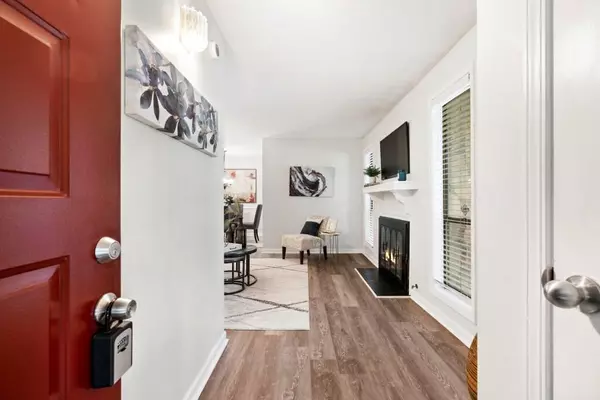$225,000
$225,000
For more information regarding the value of a property, please contact us for a free consultation.
2 Beds
2 Baths
1,182 SqFt
SOLD DATE : 07/08/2024
Key Details
Sold Price $225,000
Property Type Condo
Sub Type Condominium
Listing Status Sold
Purchase Type For Sale
Square Footage 1,182 sqft
Price per Sqft $190
Subdivision Woodridge
MLS Listing ID 7393508
Sold Date 07/08/24
Style Traditional
Bedrooms 2
Full Baths 2
Construction Status Resale
HOA Fees $308
HOA Y/N Yes
Originating Board First Multiple Listing Service
Year Built 1986
Annual Tax Amount $1,528
Tax Year 2023
Lot Size 696 Sqft
Acres 0.016
Property Description
Stunning Top-Floor Condo with Modern Upgrades and Scenic Views! Welcome to this beautifully renovated 2-bedroom, 2-bathroom condo nestled in a gated community that offers both luxury and convenience. This top-floor unit boasts numerous upgrades and features that make it a perfect home for comfort and relaxation. This unit was recently renovated with fresh paint and brand-new LVP flooring throughout and it features 2 generously sized bedrooms with walk-in closets, providing ample storage space. It is the perfect roommate plan!! The open floor plan creates a bright and airy living space, perfect for entertaining guests. Enjoy cozy evenings by the fireplace in the spacious living room. Step out onto your private balcony and enjoy serene views of the surrounding woods. Keep cool with ceiling fans installed in both bedrooms. The separate laundry room includes the washer and dryer for your convenience. As a top-floor unit, enjoy extra privacy and uninterrupted views without having to hear the footsteps of your neighbor above you. The HOA covers the Exterior Maintenance, Exterior Grounds including Landscaping, Pest Control, Termite Treatment, Trash, Sewer, and Water. The Community Amenities are plentiful!! Feel secure with gated access! Relax and unwind at the community saltwater pool and hot tub! Enjoy outdoor activities grilling out in the new grilling area with friends and family or playing on the new pickleball courts! Take advantage of the Prime Location with easy access to Emory, the CDC, the VA Hospital, Main Street in Tucker, and Schools in close proximity, making it ideal for families! Numerous parks and playgrounds nearby for outdoor recreation! Convenient access to shopping centers for all your retail and dining needs! Easy access to public transportation options, making commuting a breeze! Don't miss out on this exceptional condo that combines modern living with a touch of nature. Schedule a tour today and see for yourself all that this beautiful home has to offer!
Location
State GA
County Dekalb
Lake Name None
Rooms
Bedroom Description Roommate Floor Plan,Split Bedroom Plan
Other Rooms None
Basement None
Main Level Bedrooms 2
Dining Room Open Concept
Interior
Interior Features High Speed Internet, Walk-In Closet(s)
Heating Central, Forced Air, Heat Pump, Natural Gas
Cooling Ceiling Fan(s), Central Air, Electric
Flooring Laminate
Fireplaces Number 1
Fireplaces Type Factory Built, Family Room, Gas Log, Gas Starter, Glass Doors
Window Features None
Appliance Dishwasher, Disposal, Dryer, Electric Range, Gas Water Heater, Microwave, Refrigerator, Washer
Laundry Laundry Room, Main Level
Exterior
Exterior Feature Balcony, Private Entrance, Rain Gutters, Tennis Court(s)
Parking Features Assigned, Deeded, Parking Lot
Fence None
Pool In Ground, Salt Water
Community Features Barbecue, Dog Park, Gated, Homeowners Assoc, Near Public Transport, Near Schools, Near Shopping, Near Trails/Greenway, Park, Pickleball, Pool, Public Transportation
Utilities Available Cable Available, Electricity Available, Natural Gas Available, Phone Available, Sewer Available, Water Available
Waterfront Description None
View Trees/Woods
Roof Type Composition,Shingle
Street Surface Paved
Accessibility None
Handicap Access None
Porch Patio
Private Pool false
Building
Lot Description Level, Wooded
Story One
Foundation Slab
Sewer Public Sewer
Water Public
Architectural Style Traditional
Level or Stories One
Structure Type Frame,Stone,Wood Siding
New Construction No
Construction Status Resale
Schools
Elementary Schools Livsey
Middle Schools Tucker
High Schools Tucker
Others
HOA Fee Include Insurance,Maintenance Grounds,Maintenance Structure,Reserve Fund,Security,Sewer,Swim,Tennis,Termite,Water
Senior Community no
Restrictions true
Tax ID 18 291 08 056
Ownership Condominium
Acceptable Financing Cash, Conventional, FHA, VA Loan
Listing Terms Cash, Conventional, FHA, VA Loan
Financing yes
Special Listing Condition None
Read Less Info
Want to know what your home might be worth? Contact us for a FREE valuation!

Our team is ready to help you sell your home for the highest possible price ASAP

Bought with EXP Realty, LLC.
"My job is to find and attract mastery-based agents to the office, protect the culture, and make sure everyone is happy! "






