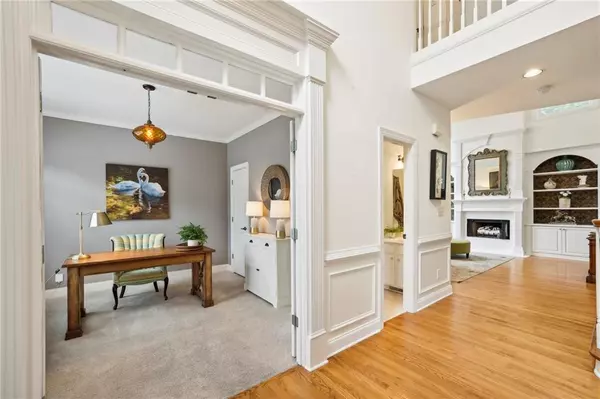$845,000
$845,000
For more information regarding the value of a property, please contact us for a free consultation.
5 Beds
3 Baths
4,400 SqFt
SOLD DATE : 07/11/2024
Key Details
Sold Price $845,000
Property Type Single Family Home
Sub Type Single Family Residence
Listing Status Sold
Purchase Type For Sale
Square Footage 4,400 sqft
Price per Sqft $192
Subdivision Southfield
MLS Listing ID 7397169
Sold Date 07/11/24
Style Traditional
Bedrooms 5
Full Baths 3
Construction Status Resale
HOA Fees $400
HOA Y/N Yes
Originating Board First Multiple Listing Service
Year Built 2001
Annual Tax Amount $3,828
Tax Year 2023
Lot Size 0.416 Acres
Acres 0.416
Property Description
Home received multiple offers. Fabulous opportunity to own this beautiful brick home with designer upgrades and only 1.5 miles from the heart of downtown Alpharetta. Location is fantastic, drive up appeal is stunning and the interior is immaculate with high quality updates. The two story entry offers views to the first floor bedroom that is being used as an office and has private access to a full bathroom. The dining room is to the right of the front entry with beautiful molding and access to the kitchen and keeping room. The two story great room has a beautiful gas fireplace with tasteful carpentry and built in bookshelf's as a focal point. The spectacular kitchen has been updated, offers a gas range, updated quartz countertops, a center island with seating and views to the breakfast room, large keeping room with another fireplace and also the 4 season two story porch. The porch is a spectacular addition with a gas fireplace, energy efficient windows with screens, private view of wooded backyard and also access to an open deck with a gas line directly to grilling area. Natural light and hardwood floors are throughout the first floor. Second floor has a large primary bedroom with hardwood floors and a separate sitting area. Primary bathroom has been updated with beautiful marble, dual sinks with abundant storage and a spa like walk in shower with seamless glass. The designer touches, Kohler fixtures, timeless hardware and lighting are spectacular. Of course a large walk in closet is also available. Three additional bedrooms, laundry room and a full bath are also located on the second floor. The basement of this home is unfinished, includes stubbing for a future bathroom, full wall of windows for natural light, a terrace level patio for covered entertaining and built in swings. The yard is professionally landscaped, has irrigation system and different specimens of plants will provide year round blooms. Main floor HVAC system was replaced in 2023, Upstairs Furnace replaced in 2023, Water Heater replaced in 2017 and Termite Bond is transferable. Showings started Thursday, June 13.
Location
State GA
County Fulton
Lake Name None
Rooms
Bedroom Description Oversized Master,Sitting Room
Other Rooms None
Basement Bath/Stubbed, Daylight, Exterior Entry, Interior Entry, Unfinished
Main Level Bedrooms 1
Dining Room Open Concept, Separate Dining Room
Interior
Interior Features Crown Molding, Disappearing Attic Stairs, Double Vanity, Entrance Foyer 2 Story, High Ceilings 10 ft Main, Recessed Lighting, Tray Ceiling(s), Walk-In Closet(s)
Heating Central, Forced Air, Zoned
Cooling Ceiling Fan(s), Central Air, Electric
Flooring Carpet, Ceramic Tile, Hardwood
Fireplaces Number 3
Fireplaces Type Factory Built, Gas Log, Gas Starter, Great Room, Keeping Room, Stone
Window Features Double Pane Windows
Appliance Dishwasher, Microwave, Refrigerator
Laundry Laundry Room, Upper Level
Exterior
Exterior Feature Private Entrance, Private Yard, Rain Gutters
Parking Features Attached, Garage, Garage Door Opener, Garage Faces Side, Level Driveway
Garage Spaces 2.0
Fence None
Pool None
Community Features None
Utilities Available Cable Available, Electricity Available, Natural Gas Available, Phone Available, Sewer Available, Underground Utilities
Waterfront Description None
View Trees/Woods
Roof Type Composition,Shingle
Street Surface Asphalt
Accessibility None
Handicap Access None
Porch Deck, Glass Enclosed, Patio, Rear Porch, Screened
Private Pool false
Building
Lot Description Corner Lot, Cul-De-Sac, Landscaped, Level, Sprinklers In Front, Wooded
Story Two
Foundation Concrete Perimeter
Sewer Public Sewer
Water Public
Architectural Style Traditional
Level or Stories Two
Structure Type Brick,Cement Siding
New Construction No
Construction Status Resale
Schools
Elementary Schools Cogburn Woods
Middle Schools Hopewell
High Schools Cambridge
Others
Senior Community no
Restrictions true
Tax ID 22 496011091968
Acceptable Financing Cash, Conventional, FHA, VA Loan
Listing Terms Cash, Conventional, FHA, VA Loan
Special Listing Condition None
Read Less Info
Want to know what your home might be worth? Contact us for a FREE valuation!

Our team is ready to help you sell your home for the highest possible price ASAP

Bought with Atlanta Fine Homes Sotheby's International
"My job is to find and attract mastery-based agents to the office, protect the culture, and make sure everyone is happy! "






