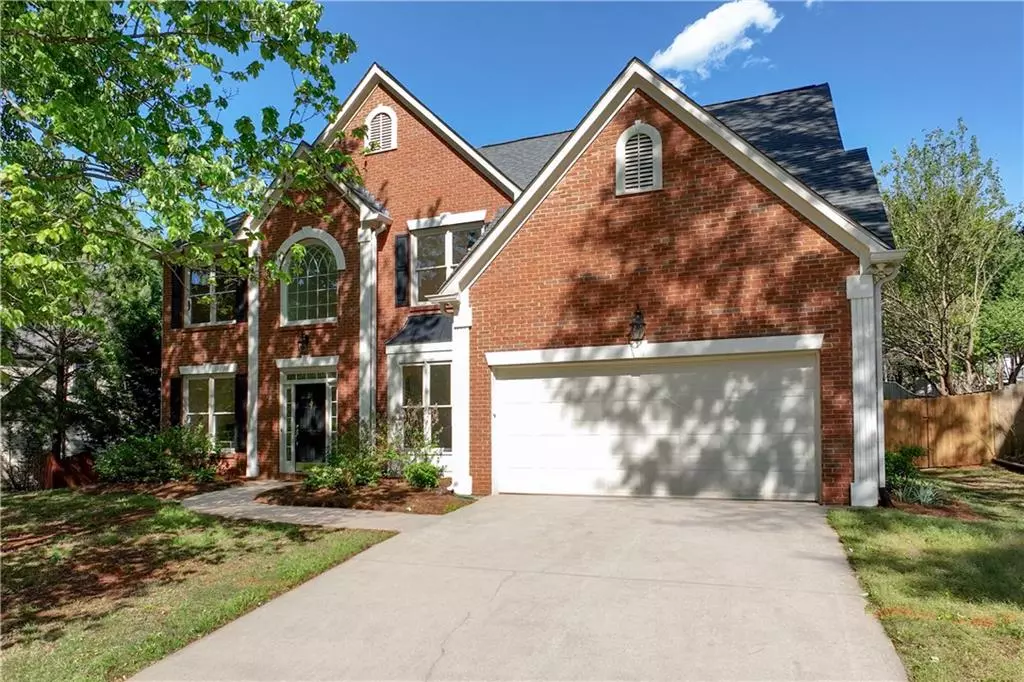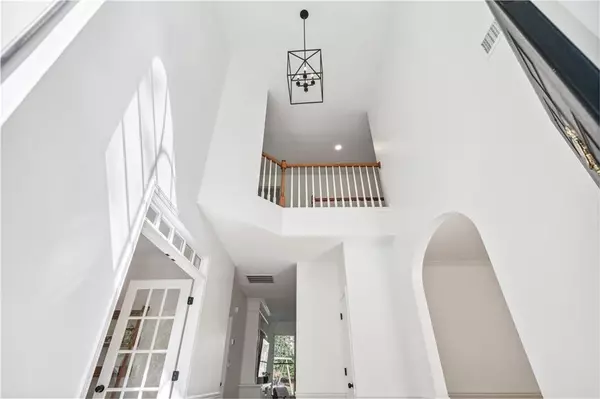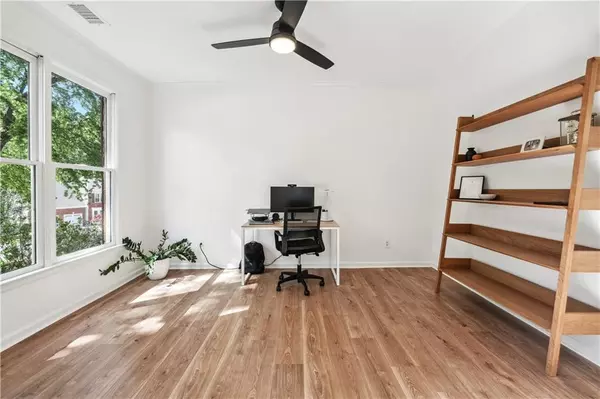$650,000
$650,000
For more information regarding the value of a property, please contact us for a free consultation.
4 Beds
2.5 Baths
2,951 SqFt
SOLD DATE : 07/12/2024
Key Details
Sold Price $650,000
Property Type Single Family Home
Sub Type Single Family Residence
Listing Status Sold
Purchase Type For Sale
Square Footage 2,951 sqft
Price per Sqft $220
Subdivision Chaucer Place
MLS Listing ID 7387569
Sold Date 07/12/24
Style Traditional
Bedrooms 4
Full Baths 2
Half Baths 1
Construction Status Resale
HOA Fees $380
HOA Y/N Yes
Originating Board First Multiple Listing Service
Year Built 1996
Annual Tax Amount $3,916
Tax Year 2023
Lot Size 0.352 Acres
Acres 0.3518
Property Description
Welcome to your new home! The family is getting transferred out of state for work after completing major upgrades to this spacious 4-bedroom, 2.5-bathroom residence. This house is perfect for families looking for comfort and low maintenance living.
Step inside and experience the luxury of 2 brand-new HVAC systems with new ducts, UV-light filtering Remi Halos, tankless water heater and a whole home water filtration system. The newly renovated kitchen boasts quartz countertops, an extra-large walk-in pantry, and a state-of-the-art reverse osmosis water system. Prepare delicious meals and stay hydrated with clean, filtered water. Retreat to the primary bath suite, where a soaking tub and additional sitting area provide a spa-like experience for ultimate relaxation after a long day. Additional living spaces include an office and playroom, catering to families and multi-generational living arrangements, ensuring everyone has their own space to work, play, and unwind. Designed for modern and healthy living, this home features new non-toxic hybrid resistant flooring, fresh low VOC paint, and high-efficiency appliances, including a brand-new washer and dryer for your convenience. New remote control fans to regulate home temperatures in the winter and summer. New garage door with battery pack in case of emergency.
Step outside to the backyard oasis, complete with a fence for privacy, a deck for family gatherings, and a jungle gym for endless outdoor fun. Beautifully landscaped raised garden adds a touch of natural beauty to the property, creating a serene oasis for relaxation and enjoyment.
This property has been rebuilt to last your family for generations to come. With home repairs only getting more costly, settle in with peace of mind at 3229 Belford Dr. Seller is very Motivated.
Location
State GA
County Cobb
Lake Name None
Rooms
Bedroom Description Oversized Master,Sitting Room
Other Rooms Outbuilding
Basement None
Dining Room Butlers Pantry, Separate Dining Room
Interior
Interior Features Bookcases, Crown Molding, Double Vanity, Entrance Foyer 2 Story, High Ceilings 10 ft Main
Heating Central
Cooling Ceiling Fan(s), Electric
Flooring Vinyl
Fireplaces Number 1
Fireplaces Type Family Room, Gas Log
Window Features Aluminum Frames
Appliance Dishwasher, Dryer, Microwave, Washer
Laundry Laundry Room
Exterior
Exterior Feature Garden, Private Yard
Parking Features Garage
Garage Spaces 2.0
Fence Back Yard
Pool None
Community Features Homeowners Assoc, Near Schools, Near Shopping
Utilities Available Electricity Available
Waterfront Description None
View Other
Roof Type Composition
Street Surface Asphalt
Accessibility None
Handicap Access None
Porch Patio
Private Pool false
Building
Lot Description Back Yard, Level
Story Two
Foundation Slab
Sewer Public Sewer
Water Public
Architectural Style Traditional
Level or Stories Two
Structure Type Brick
New Construction No
Construction Status Resale
Schools
Elementary Schools Addison
Middle Schools Daniell
High Schools Sprayberry
Others
Senior Community no
Restrictions false
Tax ID 16045100520
Special Listing Condition None
Read Less Info
Want to know what your home might be worth? Contact us for a FREE valuation!

Our team is ready to help you sell your home for the highest possible price ASAP

Bought with HomeSmart

"My job is to find and attract mastery-based agents to the office, protect the culture, and make sure everyone is happy! "






