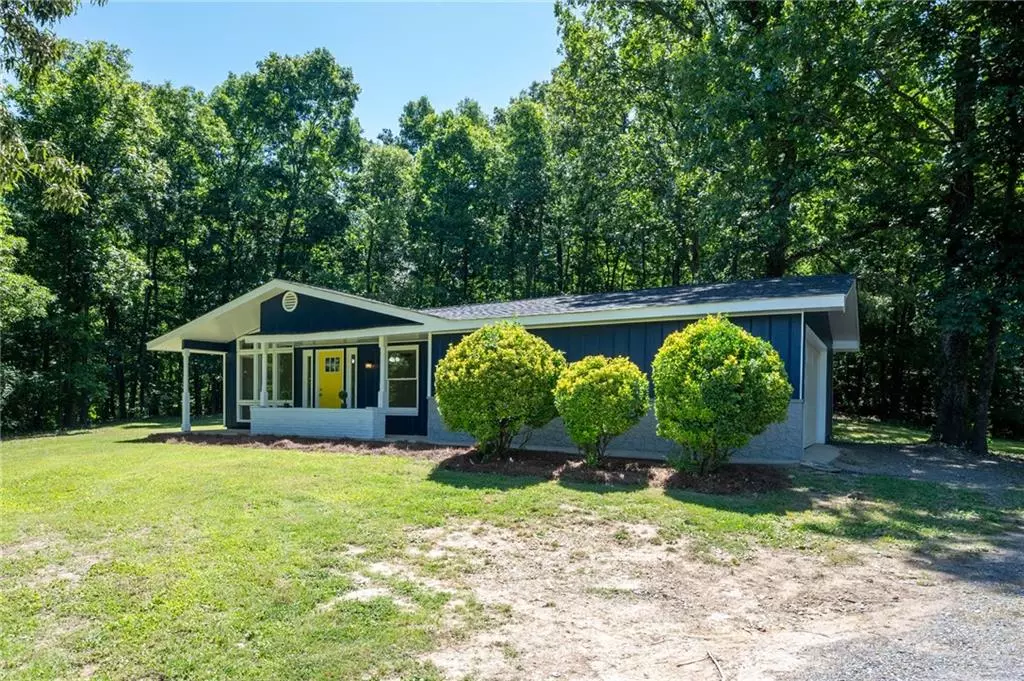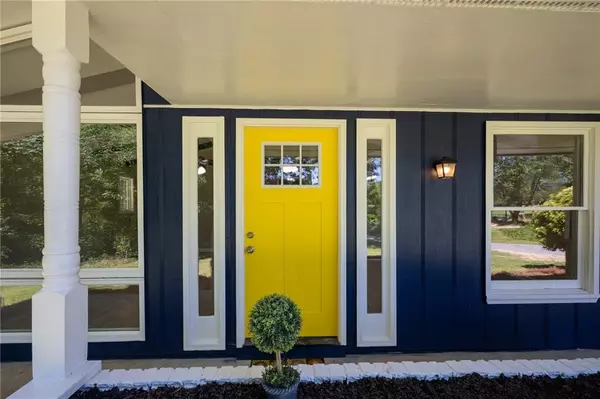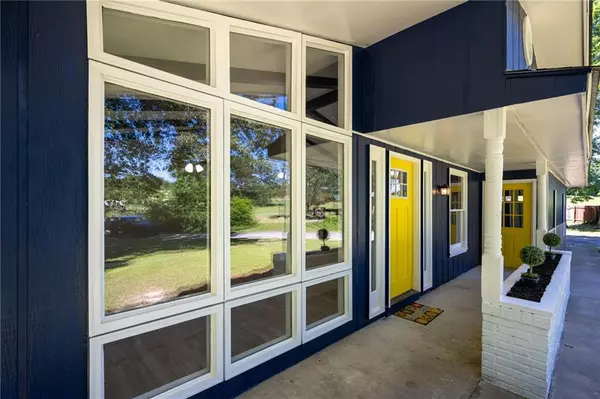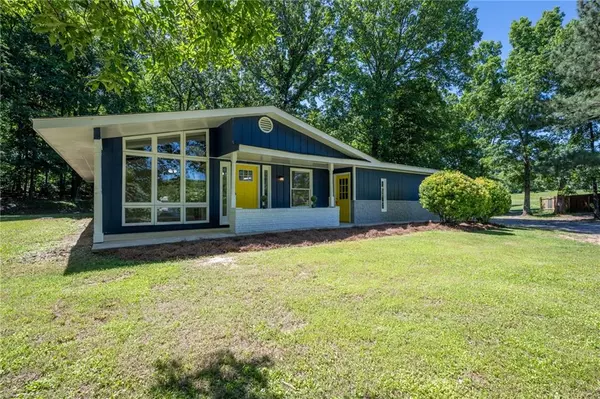$277,000
$269,900
2.6%For more information regarding the value of a property, please contact us for a free consultation.
3 Beds
2 Baths
1,418 SqFt
SOLD DATE : 07/12/2024
Key Details
Sold Price $277,000
Property Type Single Family Home
Sub Type Single Family Residence
Listing Status Sold
Purchase Type For Sale
Square Footage 1,418 sqft
Price per Sqft $195
MLS Listing ID 7395657
Sold Date 07/12/24
Style Modern,Ranch,Traditional
Bedrooms 3
Full Baths 2
Construction Status Updated/Remodeled
HOA Y/N No
Originating Board First Multiple Listing Service
Year Built 1989
Annual Tax Amount $85
Tax Year 2023
Lot Size 2.400 Acres
Acres 2.4
Property Description
Hello Sunshine! Experience the perfect blend of country living and modern comfort on this small acreage property. Every detail has been meticulously updated to provide a fresh and inviting atmosphere. With a new roof, updated electrical, a new kitchen with new bright white cabinetry, new countertops, new water heater, new flooring throughout, new exterior and interior paint, custom tile tub and shower surrounds, new vanities, new toilets, new lighting throughout the home, new garage door with a new motor plus many more upgrades. This homes layout is seamless. It offers an abundance of natural light and an open floor plan perfect for entertaining. There are two great workshop/storage options on the property along with a great yard perfect for family gatherings and a carport in addition to the 2 car garage. This property is move-in ready, offering peace of mind with all of the major updates already taken care of. Don't miss the opportunity to make this renovated gem your new home!
Location
State GA
County Gordon
Lake Name None
Rooms
Bedroom Description Master on Main
Other Rooms Outbuilding, Workshop
Basement None
Main Level Bedrooms 3
Dining Room Open Concept
Interior
Interior Features Beamed Ceilings
Heating Central
Cooling Ceiling Fan(s), Central Air
Flooring Carpet
Fireplaces Type None
Window Features Insulated Windows
Appliance Dishwasher, Electric Range
Laundry Electric Dryer Hookup, Laundry Room, Main Level
Exterior
Exterior Feature Private Yard
Parking Features Attached, Carport, Covered, Detached, Garage, Garage Door Opener, Kitchen Level
Garage Spaces 2.0
Fence None
Pool None
Community Features None
Utilities Available Electricity Available, Water Available
Waterfront Description None
View Trees/Woods
Roof Type Composition,Shingle
Street Surface Gravel,Paved
Accessibility None
Handicap Access None
Porch Covered, Front Porch
Private Pool false
Building
Lot Description Back Yard, Front Yard, Private, Wooded
Story One
Foundation Slab
Sewer Septic Tank
Water Public
Architectural Style Modern, Ranch, Traditional
Level or Stories One
Structure Type Wood Siding
New Construction No
Construction Status Updated/Remodeled
Schools
Elementary Schools Red Bud
Middle Schools Red Bud
High Schools Sonoraville
Others
Senior Community no
Restrictions false
Tax ID 066 177
Special Listing Condition None
Read Less Info
Want to know what your home might be worth? Contact us for a FREE valuation!

Our team is ready to help you sell your home for the highest possible price ASAP

Bought with Atlanta Communities
"My job is to find and attract mastery-based agents to the office, protect the culture, and make sure everyone is happy! "






