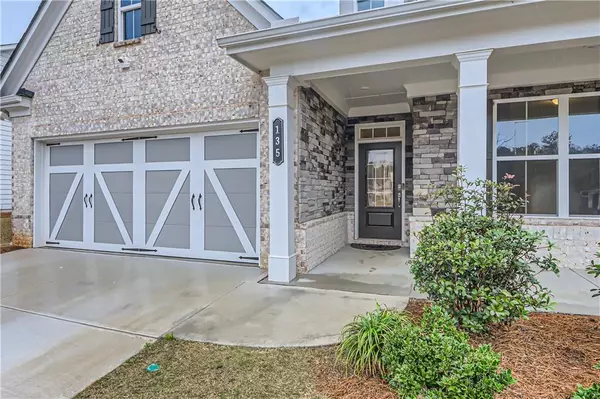$480,000
$485,000
1.0%For more information regarding the value of a property, please contact us for a free consultation.
4 Beds
3 Baths
2,729 SqFt
SOLD DATE : 07/12/2024
Key Details
Sold Price $480,000
Property Type Single Family Home
Sub Type Single Family Residence
Listing Status Sold
Purchase Type For Sale
Square Footage 2,729 sqft
Price per Sqft $175
Subdivision Fayette Meadows
MLS Listing ID 7348751
Sold Date 07/12/24
Style Cottage,Craftsman,Traditional
Bedrooms 4
Full Baths 3
Construction Status Resale
HOA Fees $1,872
HOA Y/N Yes
Originating Board First Multiple Listing Service
Year Built 2021
Annual Tax Amount $5,460
Tax Year 2023
Lot Size 9,147 Sqft
Acres 0.21
Property Description
Welcome to your Dream Home! Well Appointed 4 Bed/3 Bath House with Master Bedroom conveniently located on Main Level with a Large Fireside Family Room, Eat In Kitchen with Large Island and Separate Upstairs Loft. Constructed in 2022, this Home is Better Than New being Very Lightly Lived in while also Featuring a New Privacy Fenced Backyard and a Covered Back Porch. High-End Finishes Throughout with Minimal Use. Entertaining is made Easy with this Open Floor Plan and Soarig Ceilings. Located in a Friendly Neighborhood with Lawn Maintenance Included in HOA dues with Easy Access to Many new Restaurants, Shops, and Recreational Areas. Property is positioned near Community Common Areas to offer you Extra Privacy.
Location
State GA
County Fayette
Lake Name None
Rooms
Bedroom Description Master on Main,Oversized Master,Sitting Room
Other Rooms None
Basement None
Main Level Bedrooms 3
Dining Room Seats 12+, Separate Dining Room
Interior
Interior Features Bookcases, Coffered Ceiling(s), Crown Molding, Double Vanity, Entrance Foyer, High Ceilings 10 ft Lower, High Speed Internet, Recessed Lighting, Smart Home, Tray Ceiling(s), Walk-In Closet(s), Other
Heating Central, Natural Gas, Other
Cooling Central Air, Electric, Zoned, Other
Flooring Carpet, Ceramic Tile, Hardwood, Vinyl
Fireplaces Number 1
Fireplaces Type Factory Built, Gas Starter, Great Room, Masonry
Window Features Double Pane Windows,Window Treatments
Appliance Dishwasher, Disposal, Double Oven, Electric Water Heater, Gas Cooktop, Gas Oven, Microwave, Refrigerator, Self Cleaning Oven, Other
Laundry Laundry Room, Main Level, Other
Exterior
Exterior Feature Lighting, Private Entrance, Private Yard, Rain Gutters, Other
Parking Features Attached, Driveway, Garage, Garage Faces Front, Kitchen Level, Level Driveway
Garage Spaces 2.0
Fence Back Yard, Fenced, Privacy, Wood
Pool None
Community Features Clubhouse, Fitness Center, Homeowners Assoc, Meeting Room, Near Schools, Near Shopping, Near Trails/Greenway, Park, Playground, Pool, Sidewalks, Street Lights
Utilities Available Cable Available, Electricity Available, Natural Gas Available, Phone Available, Sewer Available, Underground Utilities, Water Available
Waterfront Description None
View Trees/Woods, Other
Roof Type Composition
Street Surface Paved
Accessibility Accessible Closets, Accessible Bedroom, Central Living Area, Common Area, Customized Wheelchair Accessible, Accessible Doors, Accessible Entrance, Accessible Full Bath, Accessible Hallway(s), Accessible Kitchen
Handicap Access Accessible Closets, Accessible Bedroom, Central Living Area, Common Area, Customized Wheelchair Accessible, Accessible Doors, Accessible Entrance, Accessible Full Bath, Accessible Hallway(s), Accessible Kitchen
Porch Covered, Front Porch, Patio, Rear Porch
Total Parking Spaces 2
Private Pool false
Building
Lot Description Back Yard, Cul-De-Sac, Front Yard, Landscaped, Level, Sprinklers In Front
Story Two
Foundation Concrete Perimeter, Slab
Sewer Public Sewer
Water Public
Architectural Style Cottage, Craftsman, Traditional
Level or Stories Two
Structure Type Brick 3 Sides,Cement Siding,Stone
New Construction No
Construction Status Resale
Schools
Elementary Schools Inman
Middle Schools Whitewater
High Schools Whitewater
Others
HOA Fee Include Maintenance Grounds,Reserve Fund,Swim,Trash
Senior Community no
Restrictions false
Tax ID 051827034
Acceptable Financing Cash, Conventional, FHA, USDA Loan, VA Loan
Listing Terms Cash, Conventional, FHA, USDA Loan, VA Loan
Special Listing Condition None
Read Less Info
Want to know what your home might be worth? Contact us for a FREE valuation!

Our team is ready to help you sell your home for the highest possible price ASAP

Bought with Virtual Properties Realty.com

"My job is to find and attract mastery-based agents to the office, protect the culture, and make sure everyone is happy! "






