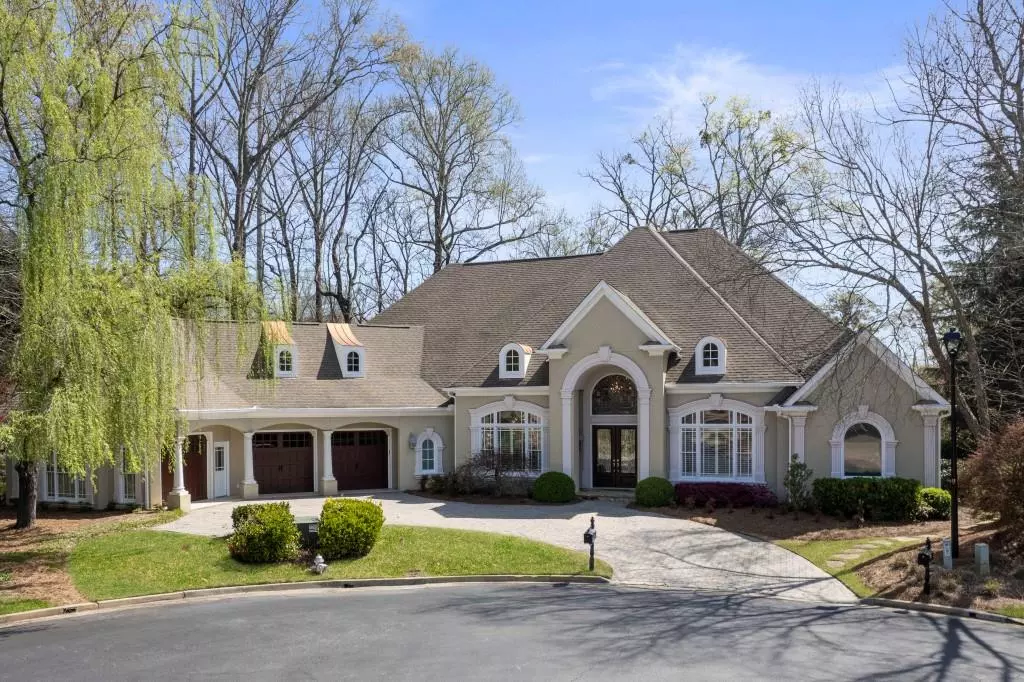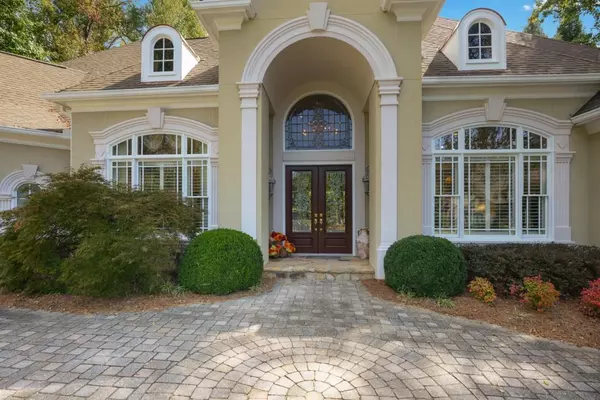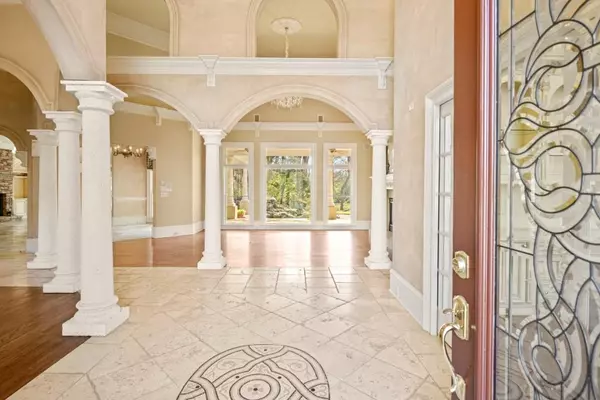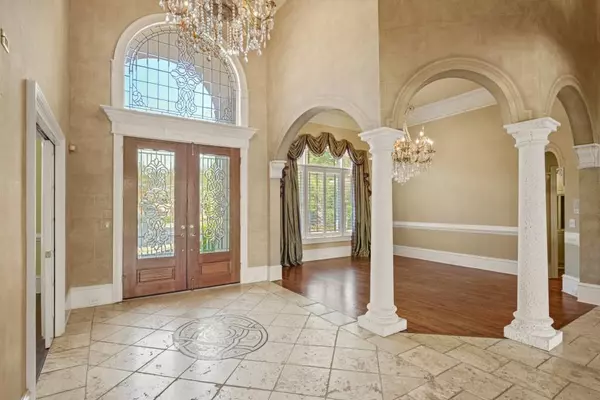$1,175,000
$1,279,900
8.2%For more information regarding the value of a property, please contact us for a free consultation.
4 Beds
3.5 Baths
3,976 SqFt
SOLD DATE : 07/12/2024
Key Details
Sold Price $1,175,000
Property Type Single Family Home
Sub Type Single Family Residence
Listing Status Sold
Purchase Type For Sale
Square Footage 3,976 sqft
Price per Sqft $295
Subdivision Ammersee Lakes
MLS Listing ID 7378897
Sold Date 07/12/24
Style Ranch,Traditional
Bedrooms 4
Full Baths 3
Half Baths 1
Construction Status Resale
HOA Fees $5,224
HOA Y/N Yes
Originating Board First Multiple Listing Service
Year Built 2002
Annual Tax Amount $3,712
Tax Year 2023
Lot Size 1.170 Acres
Acres 1.17
Property Description
PRICE IMPROVEMENT - PRICED BELOW RECENT APPRAISAL! Welcome home to this gorgeous Custom Builders personal home located in the highly desired gated community of Ammersee Lakes. You will find upgrades galore throughout this 3-car heated garage, 4 bedroom, 3.5 bath, Riverfront home on a double lot totaling approx 1.17 acres. Enter into the grand 2-story foyer that opens to the elegant living room and dining room, featuring spectacular Crystal Chandeliers. Beautiful Limestone floors throughout the main area along with Hardwoods in the Owner's Suite. This ranch home offers stunning soaring ceilings that are 20 ft. in the entry dining and living rooms. You will love Venetian Plaster walls amongst the Owner's Suite and Guest Suite bathrooms and powder room. There is fabulous extensive 5 piece crown molding that truly is one of a kind. The Chef's kitchen features custom glaze cabinets, 5 burner gas cooktop, eat-in island, Granite countertops and Decor stainless steel appliances. Open to the family room with a stacked stone fireplace and built-ins. The large Owner's Suite offers Dual closets with a must see owner's bathroom. There are 3 HVAC's to fit every comfort level in the family. Enjoy the beautiful river view from the oversized covered back porch that offers a stacked stone fireplace and grill for entertainment, and also features a two level custom stone pond with water feature. The home also features a large floored attic space above garage with stair access. There are two water heaters. The roof is approx 14 years old and the main HVAC unit was replaced 7/2023. This home offers many exquisite details that is definitely a must see custom home! (Home is now vacant and move in ready!) The HOA provides lawn care maintenance in the front and backyard, gated entry, security guard, swim, tennis, lake views, River views, trails, waterfalls and fountains. Ammersee is nestled alongside the Chattahoochee River and backs up to the Atlanta Athletic Club golf course. It is super convenient to top rated schools, restaurants, shopping and medical. **$25,000 decorating allowance to buyer offered by seller at time of closing.
Location
State GA
County Fulton
Lake Name Other
Rooms
Bedroom Description Master on Main,Oversized Master,Roommate Floor Plan
Other Rooms None
Basement None
Main Level Bedrooms 4
Dining Room Open Concept, Separate Dining Room
Interior
Interior Features Bookcases, Cathedral Ceiling(s), Disappearing Attic Stairs, Entrance Foyer 2 Story, High Ceilings 10 ft Main, High Speed Internet, His and Hers Closets, Permanent Attic Stairs, Tray Ceiling(s), Walk-In Closet(s), Wet Bar
Heating Central, Natural Gas, Zoned
Cooling Ceiling Fan(s), Central Air
Flooring Carpet, Ceramic Tile, Hardwood, Stone
Fireplaces Number 3
Fireplaces Type Blower Fan, Factory Built, Gas Starter, Keeping Room, Living Room, Outside
Window Features Bay Window(s),Double Pane Windows,Plantation Shutters
Appliance Dishwasher, Disposal, Gas Cooktop, Gas Oven, Gas Water Heater, Microwave, Range Hood, Refrigerator, Self Cleaning Oven, Trash Compactor
Laundry Laundry Room, Main Level, Mud Room, Other
Exterior
Exterior Feature Courtyard, Gas Grill, Private Entrance, Private Yard, Rain Gutters
Parking Features Attached, Covered, Driveway, Garage, Garage Door Opener, Garage Faces Front, Kitchen Level
Garage Spaces 3.0
Fence None
Pool None
Community Features Fishing, Gated, Homeowners Assoc, Near Schools, Near Shopping, Near Trails/Greenway, Pool, Sidewalks, Street Lights, Tennis Court(s)
Utilities Available Cable Available, Electricity Available, Natural Gas Available, Phone Available, Underground Utilities, Water Available
Waterfront Description River Front
View River, Trees/Woods
Roof Type Composition,Ridge Vents
Street Surface Asphalt,Paved
Accessibility None
Handicap Access None
Porch Covered, Front Porch, Rear Porch
Private Pool false
Building
Lot Description Back Yard, Cul-De-Sac, Landscaped, Level, Navigable River On Lot, Stream or River On Lot
Story One
Foundation Slab
Sewer Public Sewer
Water Public
Architectural Style Ranch, Traditional
Level or Stories One
Structure Type Cement Siding,Stucco,Wood Siding
New Construction No
Construction Status Resale
Schools
Elementary Schools Medlock Bridge
Middle Schools Autrey Mill
High Schools Johns Creek
Others
HOA Fee Include Maintenance Grounds,Maintenance Structure,Security,Swim,Tennis
Senior Community no
Restrictions true
Tax ID 11 095100330635
Acceptable Financing Cash, Conventional
Listing Terms Cash, Conventional
Financing no
Special Listing Condition None
Read Less Info
Want to know what your home might be worth? Contact us for a FREE valuation!

Our team is ready to help you sell your home for the highest possible price ASAP

Bought with RE/MAX Center

"My job is to find and attract mastery-based agents to the office, protect the culture, and make sure everyone is happy! "






