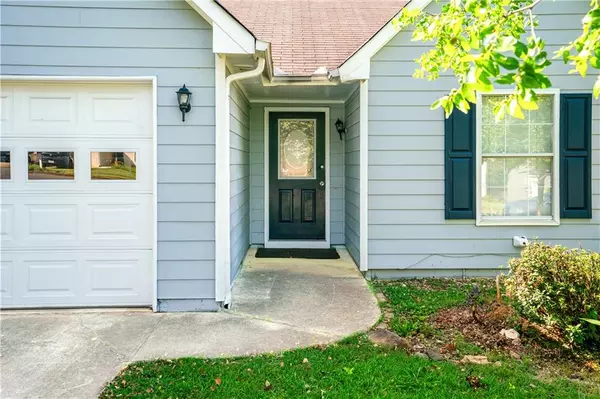$385,000
$385,000
For more information regarding the value of a property, please contact us for a free consultation.
3 Beds
2 Baths
1,563 SqFt
SOLD DATE : 07/10/2024
Key Details
Sold Price $385,000
Property Type Single Family Home
Sub Type Single Family Residence
Listing Status Sold
Purchase Type For Sale
Square Footage 1,563 sqft
Price per Sqft $246
Subdivision Elkwood Manor
MLS Listing ID 7409119
Sold Date 07/10/24
Style Ranch
Bedrooms 3
Full Baths 2
Construction Status Resale
HOA Y/N No
Originating Board First Multiple Listing Service
Year Built 1990
Annual Tax Amount $4,738
Tax Year 2023
Lot Size 0.280 Acres
Acres 0.28
Property Description
This is the house you have been searching for! 3 bedroom/2 bathroom ranch house with split-bedroom plan, just minutes from Downtown Duluth! NO HOA Community! In addition to offering over 1500 square feet of comfort living space, this residence comes with your own "mini orchard" featuring persimmon trees, pear trees, jujube trees, blueberry bushes, muscadine vines, and more! (Bearing fruits enough to share with friends and family year after year!) Welcoming open concept living, lots of natural light, Great room with vaulted ceiling and fireplace. Hardwood and tile flooring throughout the living area. Generously sized bedrooms to relax and unwind. Outside, a fully fenced-in wooded backyard with a patio offers privacy, great for entertaining family and friends. This home is perfect for either a family or empty nester looking to downsize. HVAC unit is 5 years young and the siding is 6 years young. Don't miss this opportunity to own a gem in a highly sought-after area of Duluth, close to everything you would need: shopping, restaurants, parks with easy access to I-85. Hurry, this one will not last long!
Location
State GA
County Gwinnett
Lake Name None
Rooms
Bedroom Description Master on Main,Split Bedroom Plan
Other Rooms None
Basement None
Main Level Bedrooms 3
Dining Room Open Concept
Interior
Interior Features Double Vanity, Entrance Foyer, Walk-In Closet(s)
Heating Forced Air, Natural Gas
Cooling Central Air
Flooring Ceramic Tile, Wood
Fireplaces Number 1
Fireplaces Type Gas Log, Gas Starter
Window Features Window Treatments
Appliance Dishwasher, Disposal, Dryer, Gas Range, Refrigerator, Washer
Laundry Laundry Room, Main Level
Exterior
Exterior Feature Garden, Private Yard
Parking Features Attached, Garage, Garage Door Opener, Garage Faces Front, Level Driveway
Garage Spaces 2.0
Fence Back Yard, Chain Link, Fenced
Pool None
Community Features Near Schools, Near Shopping, Near Trails/Greenway
Utilities Available Cable Available, Electricity Available, Natural Gas Available, Sewer Available, Underground Utilities, Water Available
Waterfront Description None
View Trees/Woods
Roof Type Shingle
Street Surface Asphalt
Accessibility None
Handicap Access None
Porch Patio
Private Pool false
Building
Lot Description Back Yard, Front Yard, Level, Private
Story One
Foundation Slab
Sewer Public Sewer
Water Public
Architectural Style Ranch
Level or Stories One
Structure Type HardiPlank Type
New Construction No
Construction Status Resale
Schools
Elementary Schools Harris
Middle Schools Duluth
High Schools Duluth
Others
Senior Community no
Restrictions false
Tax ID R6264 372
Special Listing Condition None
Read Less Info
Want to know what your home might be worth? Contact us for a FREE valuation!

Our team is ready to help you sell your home for the highest possible price ASAP

Bought with Best Source Realty, LLC.
"My job is to find and attract mastery-based agents to the office, protect the culture, and make sure everyone is happy! "






