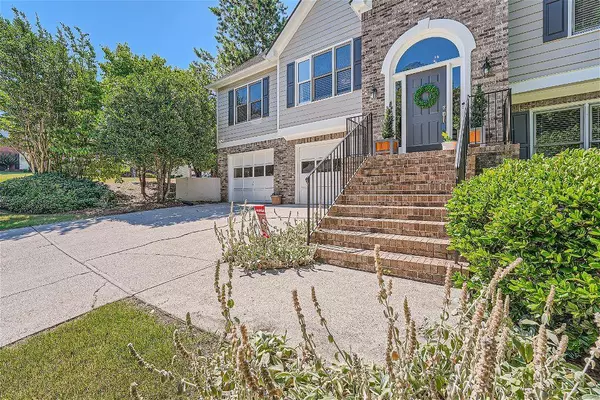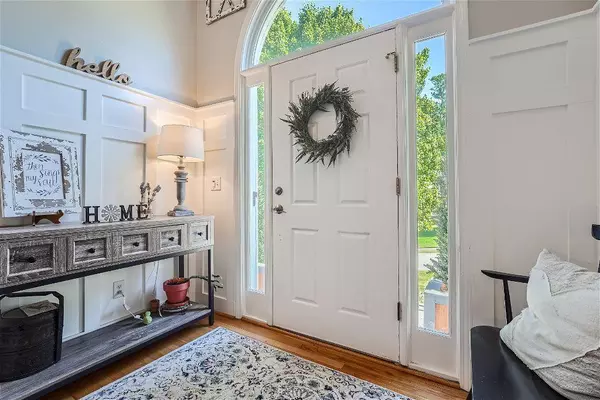$400,000
$425,000
5.9%For more information regarding the value of a property, please contact us for a free consultation.
4 Beds
3 Baths
2,573 SqFt
SOLD DATE : 07/18/2024
Key Details
Sold Price $400,000
Property Type Single Family Home
Sub Type Single Family Residence
Listing Status Sold
Purchase Type For Sale
Square Footage 2,573 sqft
Price per Sqft $155
Subdivision Hunters Glen Ph L
MLS Listing ID 7411506
Sold Date 07/18/24
Style Traditional
Bedrooms 4
Full Baths 3
Construction Status Resale
HOA Fees $465
HOA Y/N Yes
Originating Board First Multiple Listing Service
Year Built 1997
Annual Tax Amount $4,009
Tax Year 2023
Lot Size 0.290 Acres
Acres 0.29
Property Description
GORGEOUS split level in sought after Hunters Glen Subdivision in close-in Paulding County. This home has been lovingly renovated, featuring custom wall mouldings, shiplap paneling, barn doors, hardwoods, upgraded lighting and so much more. A gorgeous front staircase greets you as you enter, leading up to the main sitting area, separate dining room, and kitchen. The Master En Suite is also upstairs along with 2 additional bedrooms and 1 1/2 baths. A screened in porch with an included 65" TV is accessed on this level for amazing additional living space. Go down the stairs for a full finised terrace level which includes a sitting room, 4th bedroom, full bath, laundry, 2nd kitchenette for a teen or in-law suite and large storage area. Don't miss the DARLING reading nook under the stairs for little ones! The large two car garage includes a full workshop with shelving and workbenches. Walk out to a lower level patio and large fenced yard. Attic is floored and double insulated. All upstairs appliances and washer/ dryer included. Fantastic neighborhood amenities including swim/tennis and playground. Minutes to shopping (Costco, Walmart), Hwy 278, and Cobb County line. NO rental restrictions.
Location
State GA
County Paulding
Lake Name None
Rooms
Bedroom Description In-Law Floorplan,Other
Other Rooms None
Basement Finished, Partial
Dining Room Separate Dining Room
Interior
Interior Features Other
Heating Forced Air
Cooling Central Air
Flooring Carpet, Hardwood, Laminate
Fireplaces Number 1
Fireplaces Type Family Room
Window Features None
Appliance Dishwasher, Dryer, Electric Range, Microwave, Refrigerator, Washer
Laundry In Basement, Laundry Room, Lower Level
Exterior
Exterior Feature Other
Parking Features Garage
Garage Spaces 2.0
Fence Back Yard
Pool None
Community Features Tennis Court(s), Street Lights, Sidewalks, Pool, Playground, Near Shopping, Homeowners Assoc
Utilities Available Cable Available, Electricity Available, Natural Gas Available, Phone Available, Sewer Available, Water Available
Waterfront Description None
View Other
Roof Type Composition
Street Surface Asphalt
Accessibility None
Handicap Access None
Porch Screened, Rear Porch, Patio
Total Parking Spaces 2
Private Pool false
Building
Lot Description Corner Lot, Back Yard, Landscaped
Story Multi/Split
Foundation Slab
Sewer Public Sewer
Water Public
Architectural Style Traditional
Level or Stories Multi/Split
Structure Type Cement Siding
New Construction No
Construction Status Resale
Schools
Elementary Schools Mcgarity
Middle Schools East Paulding
High Schools East Paulding
Others
Senior Community no
Restrictions false
Tax ID 035077
Special Listing Condition None
Read Less Info
Want to know what your home might be worth? Contact us for a FREE valuation!

Our team is ready to help you sell your home for the highest possible price ASAP

Bought with Keller Williams Realty Signature Partners
"My job is to find and attract mastery-based agents to the office, protect the culture, and make sure everyone is happy! "






