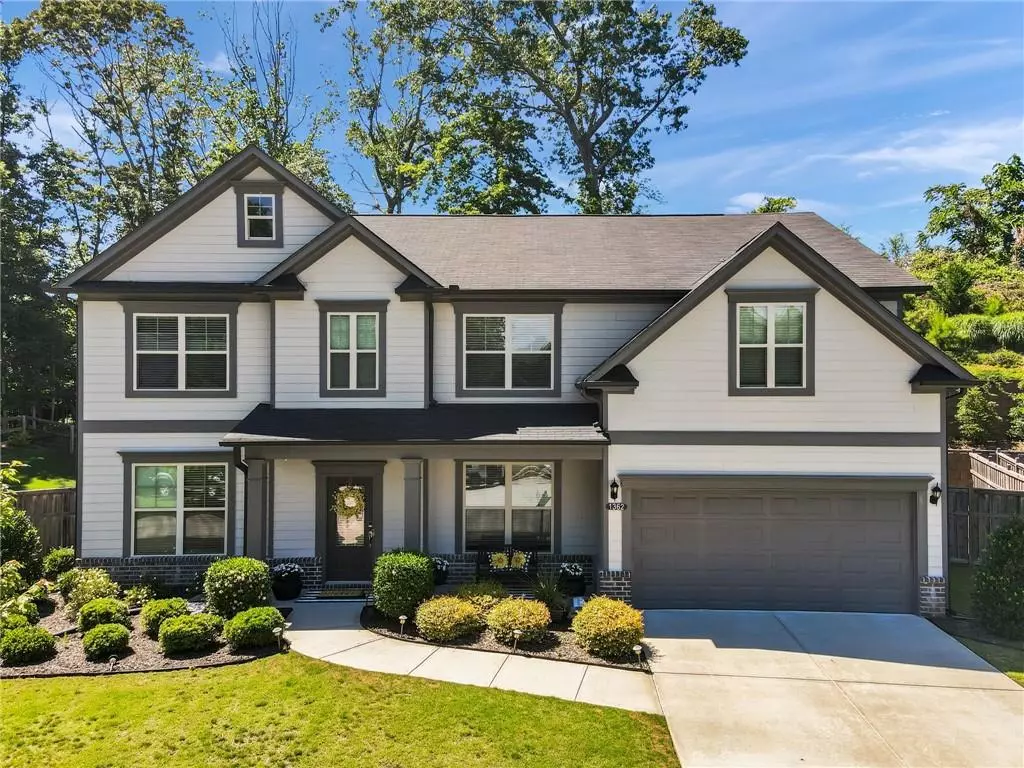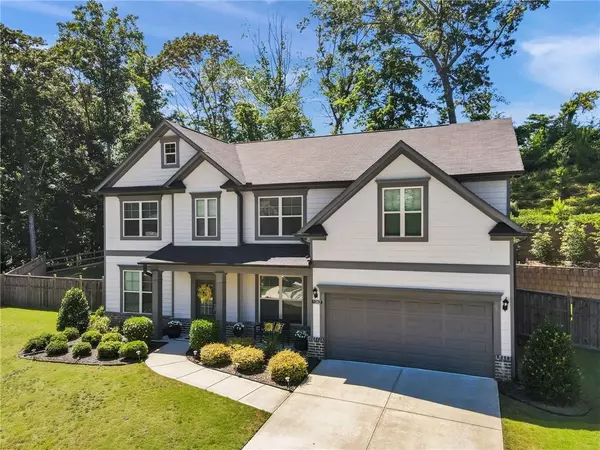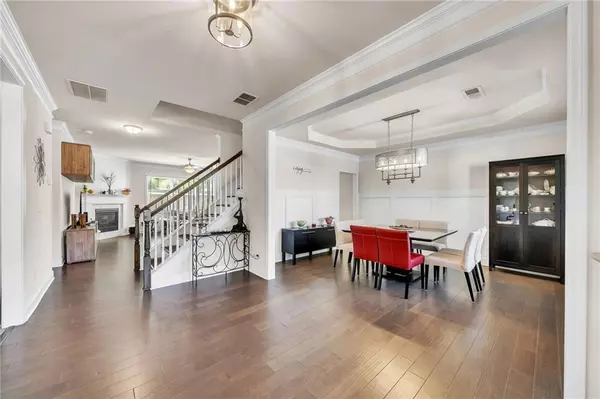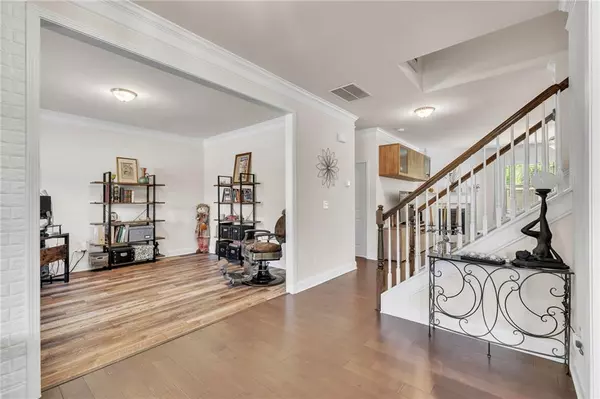$557,000
$550,000
1.3%For more information regarding the value of a property, please contact us for a free consultation.
5 Beds
4 Baths
3,618 SqFt
SOLD DATE : 07/12/2024
Key Details
Sold Price $557,000
Property Type Single Family Home
Sub Type Single Family Residence
Listing Status Sold
Purchase Type For Sale
Square Footage 3,618 sqft
Price per Sqft $153
Subdivision Burnam Wood
MLS Listing ID 7403200
Sold Date 07/12/24
Style Traditional
Bedrooms 5
Full Baths 4
Construction Status Resale
HOA Y/N No
Originating Board First Multiple Listing Service
Year Built 2020
Annual Tax Amount $5,229
Tax Year 2023
Lot Size 0.340 Acres
Acres 0.34
Property Description
This beautiful, like new, 5 bedrooms, 4 baths home gives you over 3618 square feet of modern living! Discover the charm of this home, an exemplar of elegance & smart living, featuring home automation and a sophisticated security system. Step into a space where washed oak LVP flooring & beautiful trim extend a warm welcome, with each room showcasing custom features. The open concept design is both inviting and esthetically pleasing including a large living room as well as a patio just off the kitchen. The kitchen has elegant cabinets & drawers, stainless steel appliances & quartz countertops, and an expansive island with beautiful pendant lighting. Also on the main you will find a guest ensuite perfect for family & friends visiting. The second floor includes a luxurious owner's suite featuring a sitting room, designer shower with a rain shower head, and a walk-in closet meticulously organized with a closet system. The second floor also provides the convenience of an upstairs laundry room with additional storage. The exterior features clean lines & an inviting front porch. Located on a private cul de sac this home offers one of the biggest lots with lush green sodded yard on all sides of the home, large covered patio, fenced yard perfect for outdoor enjoyment. The side yard has room & HOA approval for a pool. This home is conveniently located a few min to Publix, a few min to urgent care, Starbucks & other retail. The Enota elementary school is walking distance from the home. A must see!
Location
State GA
County Hall
Lake Name None
Rooms
Bedroom Description Other
Other Rooms None
Basement None
Main Level Bedrooms 1
Dining Room Seats 12+, Separate Dining Room
Interior
Interior Features Crown Molding, Disappearing Attic Stairs, Double Vanity, Entrance Foyer, High Ceilings 10 ft Main, Smart Home, Walk-In Closet(s)
Heating Central, Zoned
Cooling Ceiling Fan(s), Central Air, Zoned
Flooring Hardwood, Vinyl
Fireplaces Number 1
Fireplaces Type Electric, Family Room
Window Features Double Pane Windows
Appliance Dishwasher, ENERGY STAR Qualified Appliances, Gas Range, Gas Water Heater, Microwave, Refrigerator
Laundry Laundry Room, Upper Level
Exterior
Exterior Feature Private Yard, Rain Gutters
Parking Features Attached, Driveway, Garage, Garage Door Opener, Garage Faces Front, Kitchen Level, Level Driveway
Garage Spaces 2.0
Fence Back Yard, Wood
Pool None
Community Features Homeowners Assoc
Utilities Available Cable Available, Electricity Available, Natural Gas Available, Phone Available, Sewer Available, Water Available
Waterfront Description None
View Trees/Woods, Other
Roof Type Composition
Street Surface None
Accessibility None
Handicap Access None
Porch Covered, Front Porch
Private Pool false
Building
Lot Description Back Yard, Cul-De-Sac, Front Yard, Landscaped, Level
Story Two
Foundation None
Sewer Public Sewer
Water Public
Architectural Style Traditional
Level or Stories Two
Structure Type HardiPlank Type
New Construction No
Construction Status Resale
Schools
Elementary Schools Enota Multiple Intelligences Academy
Middle Schools Gainesville East
High Schools Gainesville
Others
HOA Fee Include Swim,Tennis
Senior Community no
Restrictions false
Tax ID 01077 001065
Acceptable Financing 1031 Exchange, Cash, Conventional, FHA, VA Loan
Listing Terms 1031 Exchange, Cash, Conventional, FHA, VA Loan
Special Listing Condition None
Read Less Info
Want to know what your home might be worth? Contact us for a FREE valuation!

Our team is ready to help you sell your home for the highest possible price ASAP

Bought with Choice Realty, Inc.
"My job is to find and attract mastery-based agents to the office, protect the culture, and make sure everyone is happy! "






