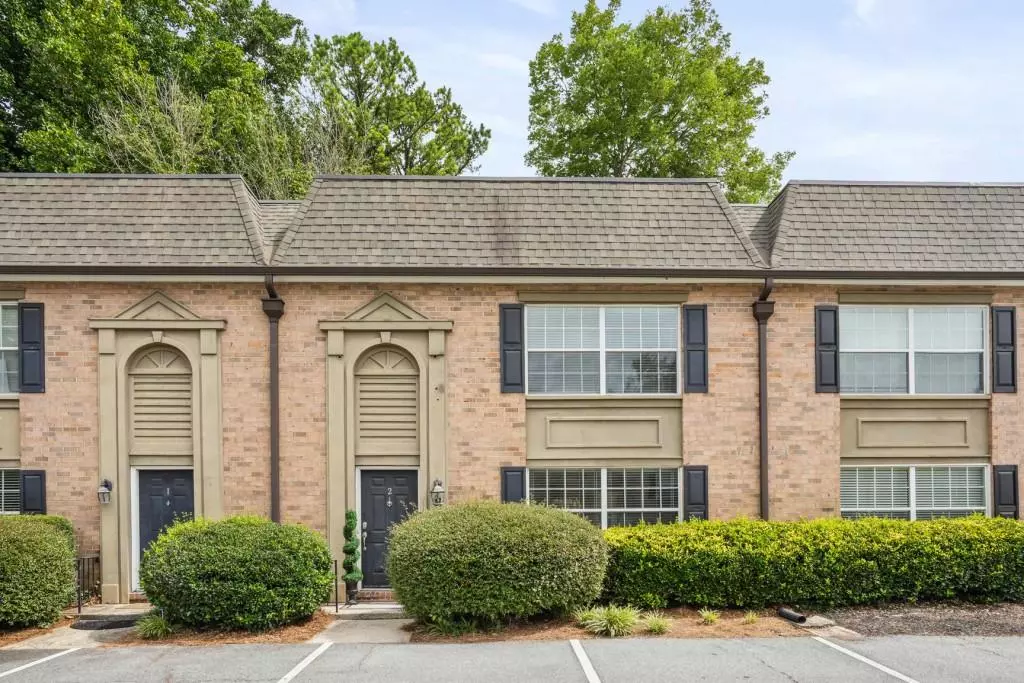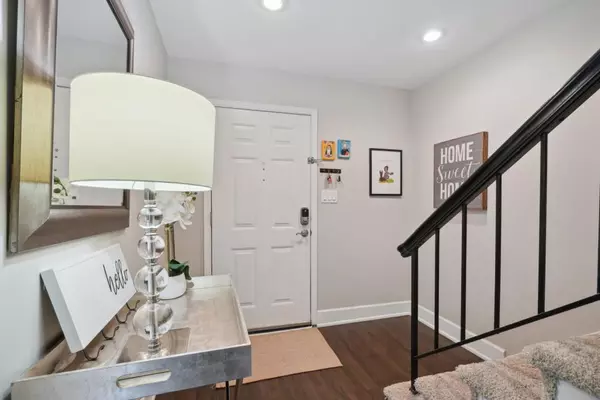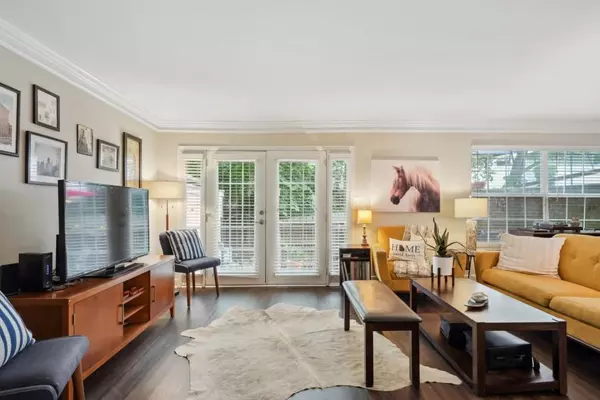$300,000
$300,000
For more information regarding the value of a property, please contact us for a free consultation.
3 Beds
2.5 Baths
1,632 SqFt
SOLD DATE : 07/19/2024
Key Details
Sold Price $300,000
Property Type Condo
Sub Type Condominium
Listing Status Sold
Purchase Type For Sale
Square Footage 1,632 sqft
Price per Sqft $183
Subdivision Stone Manor
MLS Listing ID 7407875
Sold Date 07/19/24
Style Traditional
Bedrooms 3
Full Baths 2
Half Baths 1
Construction Status Resale
HOA Fees $550
HOA Y/N Yes
Originating Board First Multiple Listing Service
Year Built 1968
Annual Tax Amount $2,622
Tax Year 2023
Lot Size 0.370 Acres
Acres 0.37
Property Description
Location, Location, Location & Convenience! This Beautiful Townhome in Sandy Springs is a spacious 3 Bedroom -which rarely come available in this desirable, gated community in the heart of SS. Just minutes from GA 400, 285, Abernathy and everything Sandy Springs has to offer! This 3 bedroom/ 2.5 bath home offers an open floor plan, updated. bright kitchen w/ SS appliances, dishwasher, granite c-tops, eat-in breakfast bar, laundry room + separate dining room, room for a nice sized desk and work area, large family room w/ double doors to an adorable and private courtyard with a gate to take out the dog in back! Enjoy Outdoor Dining on the Back Patio with so much potential for the green thumb! A Perfect home for Entertaining. This friendly, gated community features a nice swimming pool, clubhouse, state of the art fitness center, dog walk area, LOTS of extra parking for guests & so much more!
Location
State GA
County Fulton
Lake Name None
Rooms
Bedroom Description Oversized Master,Roommate Floor Plan
Other Rooms None
Basement None
Dining Room Great Room, Separate Dining Room
Interior
Interior Features Entrance Foyer, High Ceilings 9 ft Main, High Ceilings 9 ft Upper, High Speed Internet, His and Hers Closets, Walk-In Closet(s)
Heating Forced Air, Natural Gas
Cooling Central Air
Flooring Carpet, Other
Fireplaces Type None
Window Features Double Pane Windows
Appliance Dishwasher, Gas Range
Laundry In Kitchen
Exterior
Exterior Feature Balcony, Private Entrance
Parking Features Level Driveway, Parking Lot
Fence None
Pool In Ground
Community Features Clubhouse, Fitness Center, Gated, Homeowners Assoc, Near Public Transport, Near Schools, Near Shopping, Near Trails/Greenway, Pool
Utilities Available Cable Available, Electricity Available, Natural Gas Available, Phone Available, Sewer Available, Underground Utilities, Water Available
Waterfront Description None
View City
Roof Type Other
Street Surface Asphalt
Accessibility None
Handicap Access None
Porch Patio
Total Parking Spaces 2
Private Pool false
Building
Lot Description Level
Story Two
Foundation Slab
Sewer Public Sewer
Water Public
Architectural Style Traditional
Level or Stories Two
Structure Type Brick,Brick 3 Sides
New Construction No
Construction Status Resale
Schools
Elementary Schools Spalding Drive
Middle Schools Ridgeview Charter
High Schools Riverwood International Charter
Others
HOA Fee Include Insurance,Maintenance Grounds,Maintenance Structure,Pest Control,Reserve Fund,Swim,Tennis,Trash,Water
Senior Community no
Restrictions true
Tax ID 17 0074 LL3067
Ownership Condominium
Financing no
Special Listing Condition None
Read Less Info
Want to know what your home might be worth? Contact us for a FREE valuation!

Our team is ready to help you sell your home for the highest possible price ASAP

Bought with Harry Norman REALTORS
"My job is to find and attract mastery-based agents to the office, protect the culture, and make sure everyone is happy! "






