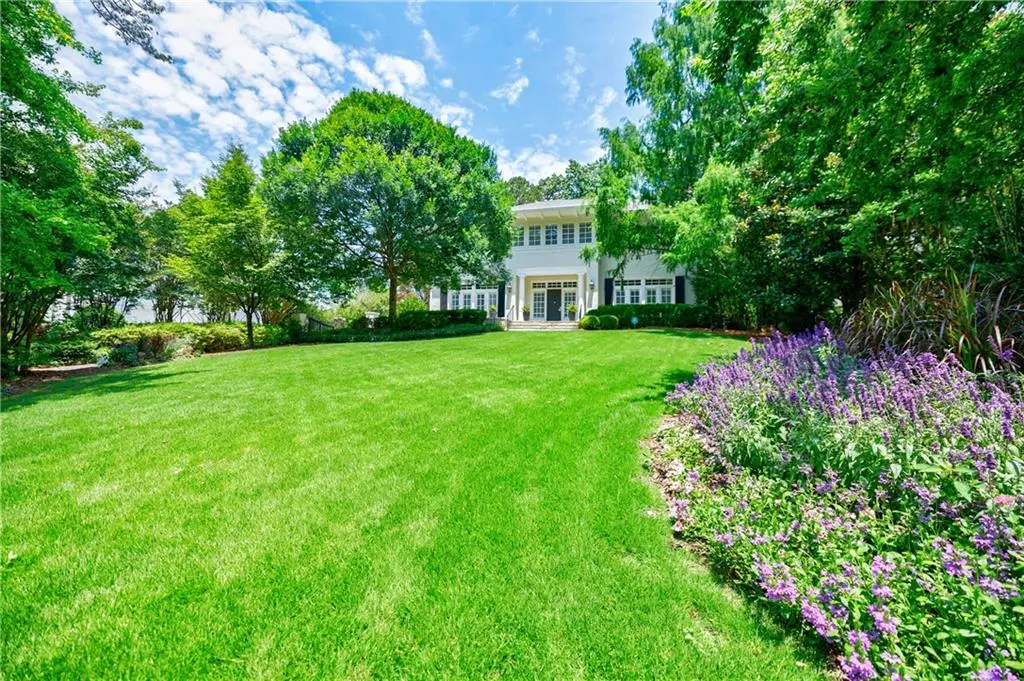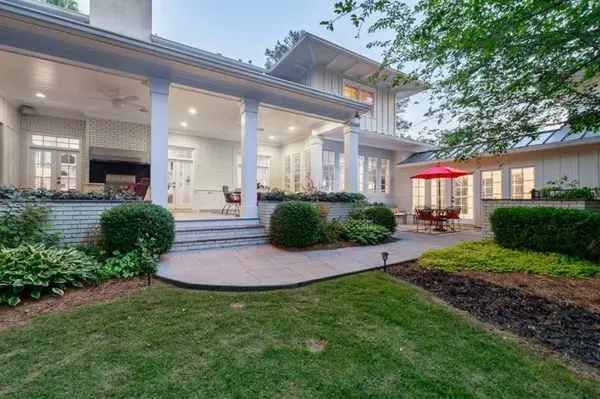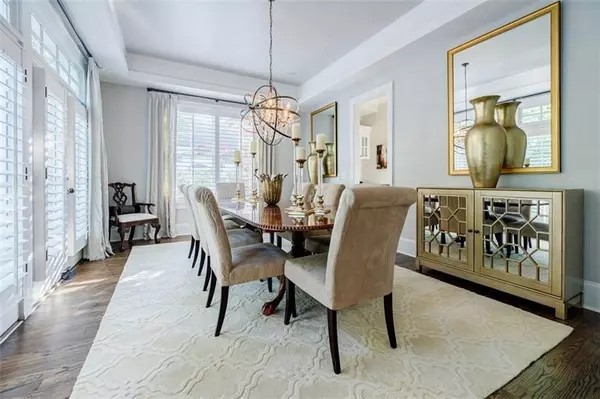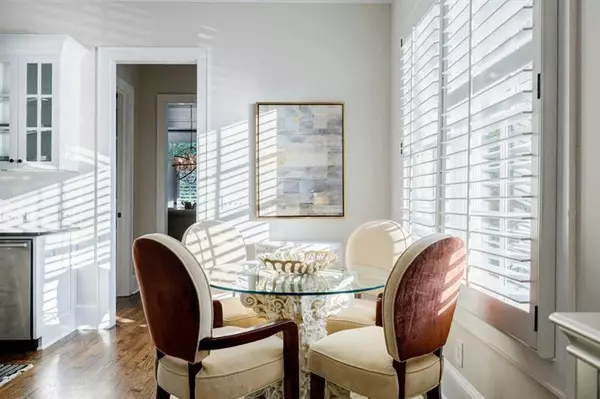$1,825,000
$1,999,500
8.7%For more information regarding the value of a property, please contact us for a free consultation.
6 Beds
5.5 Baths
8,325 SqFt
SOLD DATE : 07/19/2024
Key Details
Sold Price $1,825,000
Property Type Single Family Home
Sub Type Single Family Residence
Listing Status Sold
Purchase Type For Sale
Square Footage 8,325 sqft
Price per Sqft $219
Subdivision North Buckhead
MLS Listing ID 7406073
Sold Date 07/19/24
Style Traditional
Bedrooms 6
Full Baths 5
Half Baths 1
Construction Status Resale
HOA Y/N No
Originating Board First Multiple Listing Service
Year Built 2004
Annual Tax Amount $28,672
Tax Year 2023
Lot Size 0.631 Acres
Acres 0.631
Property Description
Welcome to 606 Loridans, an unparalleled residence situated in the highly sought-after Sarah Smith School District of North Buckhead. Upon arrival, you'll be captivated by the soaring 10-foot ceilings that gracefully extend throughout the main level. The kitchen, adorned with professional-grade appliances, seamlessly integrates with a cozy breakfast area and a welcoming keeping room. Step outside to the covered porch, complete with an enchanting outdoor fireplace and substantial grill area, offering the perfect ambiance for both entertaining and relaxation. The main floor boasts a sophisticated study with its own fireplace, alongside the elegant living and dining spaces. Ascend to the upper level to discover the spacious primary suite, featuring a tranquil sitting area and yet another fireplace, providing a serene retreat. Accompanying the primary suite upstairs are three generously-appointed secondary bedrooms. For guests seeking privacy, the terrace level offers a secluded bedroom and bathroom, alongside a plethora of amenities including a media room, playroom, and ample storage space. Outside, a gated driveway leads to a two-car garage, with a charming one bed, one bath pied- -terre above, boasting two walk-in closets for added convenience. This home embodies tranquility and sophistication, all within minutes of premier shopping, verdant parks, top-rated schools, and fine dining establishments. 606 Loridans promises a lifestyle of luxury in an unbeatable location.
Location
State GA
County Fulton
Lake Name None
Rooms
Bedroom Description In-Law Floorplan,Oversized Master,Sitting Room
Other Rooms Carriage House, Garage(s)
Basement Daylight, Exterior Entry, Finished, Finished Bath, Full, Interior Entry
Dining Room Butlers Pantry, Seats 12+
Interior
Interior Features Beamed Ceilings, Bookcases, Central Vacuum, Disappearing Attic Stairs, Double Vanity, Entrance Foyer, Entrance Foyer 2 Story, High Ceilings 9 ft Main, High Ceilings 10 ft Lower
Heating Central, Natural Gas
Cooling Central Air, Electric
Flooring Carpet, Ceramic Tile, Hardwood, Laminate
Fireplaces Number 4
Fireplaces Type Family Room, Living Room, Master Bedroom, Outside
Window Features Insulated Windows,Plantation Shutters
Appliance Dishwasher, Disposal, Double Oven, Dryer, Electric Oven, Gas Cooktop, Gas Water Heater, Range Hood, Refrigerator, Self Cleaning Oven, Washer
Laundry In Hall, Laundry Room, Upper Level
Exterior
Exterior Feature Gas Grill, Private Entrance, Private Yard, Rain Gutters
Parking Features Attached, Garage, Garage Door Opener, Kitchen Level
Garage Spaces 2.0
Fence Back Yard
Pool None
Community Features Gated, Near Public Transport, Near Schools, Near Shopping, Park, Public Transportation, Sidewalks, Street Lights
Utilities Available Cable Available, Electricity Available, Natural Gas Available, Phone Available, Underground Utilities, Water Available
Waterfront Description None
View City
Roof Type Composition
Street Surface Paved
Accessibility None
Handicap Access None
Porch Covered, Deck, Front Porch
Private Pool false
Building
Lot Description Back Yard, Front Yard, Landscaped, Private, Sloped
Story Three Or More
Foundation None
Sewer Public Sewer
Water Public
Architectural Style Traditional
Level or Stories Three Or More
Structure Type Brick 4 Sides
New Construction No
Construction Status Resale
Schools
Elementary Schools Sarah Rawson Smith
Middle Schools Willis A. Sutton
High Schools North Atlanta
Others
Senior Community no
Restrictions false
Tax ID 17 006500080289
Ownership Other
Acceptable Financing 1031 Exchange, Cash, Conventional
Listing Terms 1031 Exchange, Cash, Conventional
Financing no
Special Listing Condition None
Read Less Info
Want to know what your home might be worth? Contact us for a FREE valuation!

Our team is ready to help you sell your home for the highest possible price ASAP

Bought with Dorsey Alston Realtors
"My job is to find and attract mastery-based agents to the office, protect the culture, and make sure everyone is happy! "






