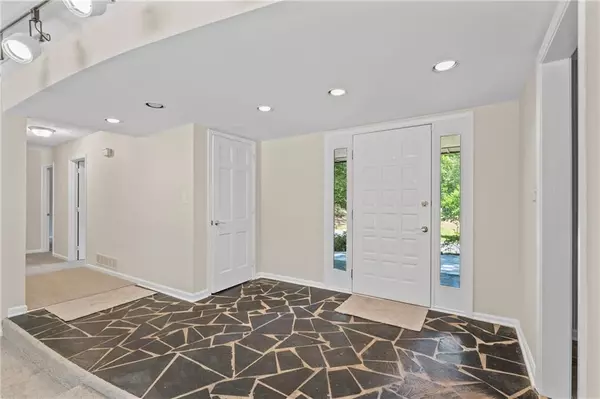$470,000
$499,900
6.0%For more information regarding the value of a property, please contact us for a free consultation.
3 Beds
2.5 Baths
2,033 SqFt
SOLD DATE : 07/22/2024
Key Details
Sold Price $470,000
Property Type Single Family Home
Sub Type Single Family Residence
Listing Status Sold
Purchase Type For Sale
Square Footage 2,033 sqft
Price per Sqft $231
Subdivision Dunwoody North
MLS Listing ID 7411395
Sold Date 07/22/24
Style Contemporary,Traditional
Bedrooms 3
Full Baths 2
Half Baths 1
Construction Status Resale
HOA Y/N No
Originating Board First Multiple Listing Service
Year Built 1966
Annual Tax Amount $776
Tax Year 2023
Lot Size 0.300 Acres
Acres 0.3
Property Description
Nestled on a picturesque wooded lot, this charming single-family ranch home offers exceptional curb appeal. Step inside to discover the large open living room that provides a stunning view of the tranquil backyard, perfect for relaxation and entertaining. The kitchen is large and open, boasting ample storage and cabinets to keep everything organized and within reach. Adjacent to the kitchen, the cozy keeping room/den features a classic brick fireplace, creating a warm and inviting space for family gatherings.
The home includes spacious bedrooms, providing comfort and privacy for everyone in the family. The master suite is a true retreat with his-and-her closets, ensuring ample storage and convenience. Outside, the brick back patio overlooks the serene wooded lot, offering a perfect setting for outdoor dining and enjoying nature. This home combines comfort, functionality, and natural beauty in one delightful package nestled in the heart of Dunwoody close to the Dunwoody North Driving Club!
Location
State GA
County Dekalb
Lake Name None
Rooms
Bedroom Description Master on Main,Oversized Master
Other Rooms None
Basement None
Main Level Bedrooms 3
Dining Room Open Concept, Seats 12+
Interior
Interior Features Entrance Foyer, High Speed Internet
Heating Natural Gas
Cooling Ceiling Fan(s), Central Air
Flooring Carpet, Ceramic Tile
Fireplaces Number 1
Fireplaces Type Keeping Room
Window Features None
Appliance Dishwasher, Disposal, Double Oven, Electric Cooktop, Electric Range, Refrigerator
Laundry Laundry Room, Main Level
Exterior
Exterior Feature Courtyard, Permeable Paving, Private Yard
Parking Features Attached, Garage
Garage Spaces 2.0
Fence Chain Link
Pool None
Community Features Near Schools, Near Shopping
Utilities Available Cable Available, Electricity Available, Natural Gas Available, Phone Available, Sewer Available, Underground Utilities, Water Available
Waterfront Description None
View Trees/Woods
Roof Type Composition
Street Surface Asphalt,Paved
Accessibility None
Handicap Access None
Porch Rear Porch
Private Pool false
Building
Lot Description Back Yard, Front Yard, Landscaped, Private
Story One
Foundation Concrete Perimeter
Sewer Public Sewer
Water Public
Architectural Style Contemporary, Traditional
Level or Stories One
Structure Type Brick 4 Sides,Cedar
New Construction No
Construction Status Resale
Schools
Elementary Schools Chesnut
Middle Schools Peachtree
High Schools Dunwoody
Others
Senior Community no
Restrictions false
Tax ID 18 354 08 003
Special Listing Condition None
Read Less Info
Want to know what your home might be worth? Contact us for a FREE valuation!

Our team is ready to help you sell your home for the highest possible price ASAP

Bought with Integrity One Realty, LLC.
"My job is to find and attract mastery-based agents to the office, protect the culture, and make sure everyone is happy! "






