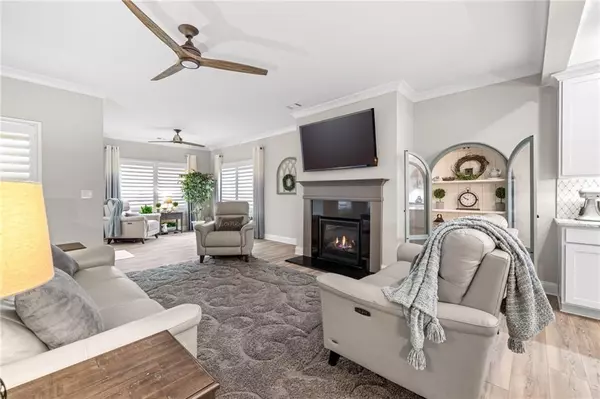$535,000
$535,000
For more information regarding the value of a property, please contact us for a free consultation.
3 Beds
3 Baths
2,967 SqFt
SOLD DATE : 07/24/2024
Key Details
Sold Price $535,000
Property Type Single Family Home
Sub Type Single Family Residence
Listing Status Sold
Purchase Type For Sale
Square Footage 2,967 sqft
Price per Sqft $180
Subdivision Stephens Point
MLS Listing ID 7384034
Sold Date 07/24/24
Style Traditional
Bedrooms 3
Full Baths 3
Construction Status Resale
HOA Fees $2,944
HOA Y/N Yes
Originating Board First Multiple Listing Service
Year Built 2022
Annual Tax Amount $4,451
Tax Year 2023
Lot Size 6,969 Sqft
Acres 0.16
Property Description
55+ COMMUNITY! Fantastic 3BR, 3BA home just a 1-minute golf cart ride from Lake Lanier! Nestled in the sought-after Stephens Point community, this Ranch home sits on a tranquil street opposite the lake. Boasting an Owner's suite on the Main Level, this residence also offers an office, kitchen with elegant white cabinetry with spacious walk-in pantry, open to the dining and living areas. The main level additionally hosts a second bedroom with a full bath and laundry room. Upstairs, you'll find an expansive loft, the third bedroom with its own full bath, and a climate-controlled storage area. LOADED WITH UPGRADES INCLUDING: fenced yard, custom plantation shutters throughout the main level, granite countertops, upgraded lighting fixtures, custom backsplash, stainless Frigidaire appliances, above & under-cabinet lighting. Outdoor entertainment is a tranquil, private retreat with a covered porch featuring a remote-controlled retractable screen and an extended patio. The fenced yard backs onto a private wooded conservation area. Stephens Point, a gated 55+ community nestled along the banks of Lake Lanier. This Community offers an array of amenities such as a gated entry, a 14-slip covered courtesy dock on Lake Lanier, a golf cart path leading to the community dock, a pool with lake views, tennis/pickleball courts, and a clubhouse with billiards. HOA dues cover all yard maintenance and trash removal.
Location
State GA
County Hall
Lake Name Lanier
Rooms
Bedroom Description Master on Main,Oversized Master,Split Bedroom Plan
Other Rooms Other
Basement None
Main Level Bedrooms 2
Dining Room Open Concept
Interior
Interior Features Crown Molding, Double Vanity, Entrance Foyer, High Ceilings 9 ft Main, High Speed Internet, Tray Ceiling(s), Walk-In Closet(s)
Heating Central
Cooling Ceiling Fan(s), Central Air
Flooring Carpet, Laminate
Fireplaces Number 1
Fireplaces Type Gas Log
Window Features Plantation Shutters
Appliance Dishwasher, Disposal, Electric Oven, Electric Water Heater, Gas Cooktop, Microwave, Self Cleaning Oven
Laundry Common Area, Laundry Room, Main Level, Mud Room
Exterior
Exterior Feature Garden
Parking Features Attached, Driveway, Garage, Garage Door Opener, Garage Faces Front, Kitchen Level, Level Driveway
Garage Spaces 2.0
Fence Back Yard
Pool None
Community Features Boating, Clubhouse, Community Dock, Fishing, Gated, Homeowners Assoc, Lake, Pickleball, Pool, Powered Boats Allowed, Sidewalks, Tennis Court(s)
Utilities Available Cable Available, Electricity Available, Natural Gas Available, Sewer Available, Underground Utilities, Water Available
Waterfront Description None
View Trees/Woods
Roof Type Composition
Street Surface Asphalt
Accessibility Accessible Entrance
Handicap Access Accessible Entrance
Porch Covered, Front Porch, Patio, Rear Porch, Screened
Total Parking Spaces 2
Private Pool false
Building
Lot Description Back Yard, Level
Story One and One Half
Foundation Slab
Sewer Public Sewer
Water Public
Architectural Style Traditional
Level or Stories One and One Half
Structure Type Brick Front,Cement Siding,Concrete
New Construction No
Construction Status Resale
Schools
Elementary Schools Oakwood
Middle Schools West Hall
High Schools West Hall
Others
HOA Fee Include Maintenance Grounds,Trash
Senior Community yes
Restrictions true
Tax ID 08065 000327
Ownership Fee Simple
Acceptable Financing Cash, Conventional, VA Loan
Listing Terms Cash, Conventional, VA Loan
Financing no
Special Listing Condition None
Read Less Info
Want to know what your home might be worth? Contact us for a FREE valuation!

Our team is ready to help you sell your home for the highest possible price ASAP

Bought with Keller Williams Realty Atlanta Partners
"My job is to find and attract mastery-based agents to the office, protect the culture, and make sure everyone is happy! "






