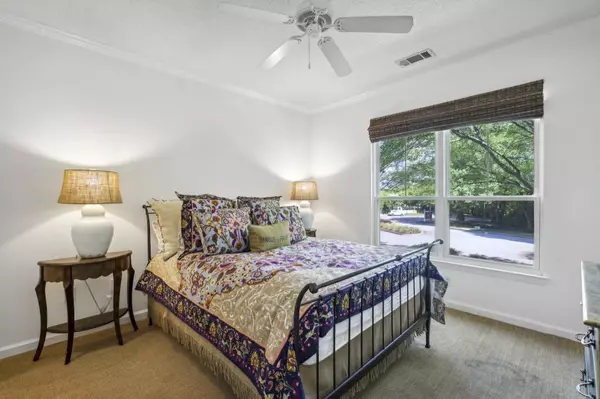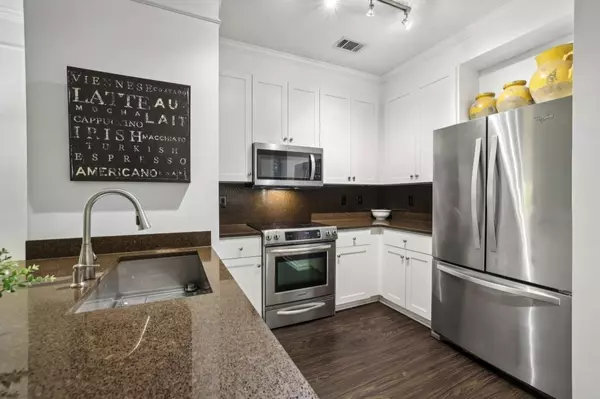$193,500
$200,000
3.3%For more information regarding the value of a property, please contact us for a free consultation.
1 Bed
1 Bath
780 SqFt
SOLD DATE : 07/25/2024
Key Details
Sold Price $193,500
Property Type Condo
Sub Type Condominium
Listing Status Sold
Purchase Type For Sale
Square Footage 780 sqft
Price per Sqft $248
Subdivision Villa Sonoma
MLS Listing ID 7374267
Sold Date 07/25/24
Style European,Mid-Rise (up to 5 stories)
Bedrooms 1
Full Baths 1
Construction Status Resale
HOA Fees $527
HOA Y/N Yes
Originating Board First Multiple Listing Service
Year Built 2005
Annual Tax Amount $3,128
Tax Year 2023
Lot Size 740 Sqft
Acres 0.017
Property Description
Updated and Move-in Ready! No detail was overlooked in getting this condo ready for it's next owner including Fresh Paint throughout! Upon entering, you'll find a renovated Kitchen to your right with a NEW Microwave, NEW Faucet, Stainless Steel Appliances, and Granite Countertops. A dedicated Dining Area with a Built-in Storage Bench provides a place to enjoy meals. The Kitchen and Dining area Open to a Living Room that gets flooded with natural light from the Large Window. The Bedroom is the ideal spot to lay your head at night with a Walk-in Closet and easy access to a Full Bathroom with Subway Tiles to the Ceiling in the Shower along with the Laundry Room. Enjoy the perk of a Deeded Covered Parking Space (#296)! Seller is even offering closing costs to replace carpet in the bedroom! Water and Sewer included in the HOA! Perimeter Summit offers some of the best amenities you could ever dream of! Enjoy a Pool, Dog Trail, Fitness Center, Conference Room, Club House, Billiards, Movie Theater, Car Wash area, and more! Car Charging Stations are available through the HOA for an additional fee if needed. Shopping, Dining, and Entertainment Options are plentiful and close by including Perimeter Mall, Blackburn Park, and Murphy-Candler Park. Northside Hospital is only steps away. Easy Access to I-285 and 400 for all commuting needs!
Location
State GA
County Dekalb
Lake Name None
Rooms
Bedroom Description Other
Other Rooms None
Basement None
Main Level Bedrooms 1
Dining Room Open Concept
Interior
Interior Features Walk-In Closet(s)
Heating Central
Cooling Ceiling Fan(s), Central Air
Flooring Carpet, Hardwood
Fireplaces Type None
Window Features Window Treatments
Appliance Dishwasher, Disposal, Dryer, Electric Oven, Electric Range, Electric Water Heater, Microwave, Refrigerator, Washer
Laundry In Hall
Exterior
Exterior Feature None
Parking Features Assigned, Covered, Deeded
Fence None
Pool None
Community Features Barbecue, Business Center, Clubhouse, Concierge, Dog Park, Fitness Center, Gated, Homeowners Assoc, Meeting Room, Near Schools, Pool, Street Lights
Utilities Available Other
Waterfront Description None
View Other
Roof Type Composition
Street Surface Paved
Accessibility None
Handicap Access None
Porch None
Total Parking Spaces 1
Private Pool false
Building
Lot Description Level
Story One
Foundation Slab
Sewer Public Sewer
Water Public
Architectural Style European, Mid-Rise (up to 5 stories)
Level or Stories One
Structure Type Concrete,Stone
New Construction No
Construction Status Resale
Schools
Elementary Schools Montgomery
Middle Schools Chamblee
High Schools Chamblee Charter
Others
HOA Fee Include Maintenance Grounds,Maintenance Structure,Pest Control,Sewer,Swim,Termite,Water
Senior Community no
Restrictions true
Tax ID 18 329 10 125
Ownership Condominium
Financing yes
Special Listing Condition None
Read Less Info
Want to know what your home might be worth? Contact us for a FREE valuation!

Our team is ready to help you sell your home for the highest possible price ASAP

Bought with Harry Norman Realtors

"My job is to find and attract mastery-based agents to the office, protect the culture, and make sure everyone is happy! "






