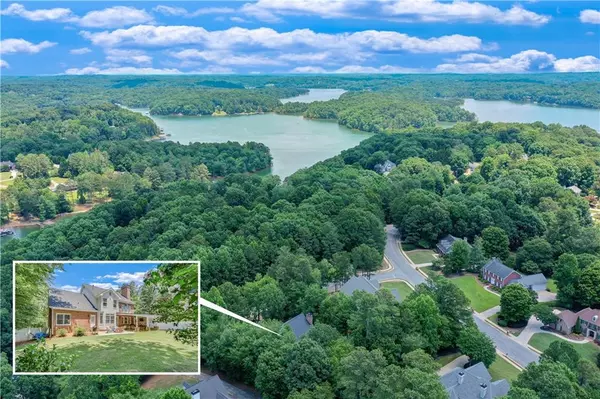$660,000
$699,900
5.7%For more information regarding the value of a property, please contact us for a free consultation.
5 Beds
4.5 Baths
3,730 SqFt
SOLD DATE : 07/26/2024
Key Details
Sold Price $660,000
Property Type Single Family Home
Sub Type Single Family Residence
Listing Status Sold
Purchase Type For Sale
Square Footage 3,730 sqft
Price per Sqft $176
Subdivision Timber Walk
MLS Listing ID 7409227
Sold Date 07/26/24
Style Traditional
Bedrooms 5
Full Baths 4
Half Baths 1
Construction Status Updated/Remodeled
HOA Fees $125
HOA Y/N Yes
Originating Board First Multiple Listing Service
Year Built 1994
Annual Tax Amount $4,891
Tax Year 2023
Lot Size 0.620 Acres
Acres 0.62
Property Description
Remodeled and ready for you to come home! Located in the centrally and conveniently, yet quiet and private, North Hall neighborhood of Timber Walk, you will be wowed by the extensive renovation and attention to detail of this home. The sellers have touched each area of the house to include the finished basement and cozy outdoor living space with covered patio and fireplace. An addition of an extra paved parking pad in the front allows for easy access and the level, private backyard allows for lots of outdoor play and fun! With plenty of natural light enhanced by custom drapery, a chef's kitchen with double ovens and farmhouse sink, and a luxurious primary bath, you will find designer touches in each room. The finished basement area, with its additional heated/cooled square footage not included in total, features a full kitchen, media, and sleeping space with large family den. Please refer to full list of improvements located in the documents section of the listing for additional details.
Location
State GA
County Hall
Lake Name None
Rooms
Bedroom Description Master on Main
Other Rooms None
Basement Daylight, Exterior Entry, Finished, Finished Bath, Full, Interior Entry
Main Level Bedrooms 1
Dining Room Seats 12+, Separate Dining Room
Interior
Interior Features Bookcases, Cathedral Ceiling(s), Crown Molding, Double Vanity, High Ceilings 9 ft Main, Walk-In Closet(s), Wet Bar
Heating Forced Air, Natural Gas
Cooling Central Air
Flooring Carpet, Wood
Fireplaces Number 2
Fireplaces Type Family Room, Gas Log, Outside
Window Features Insulated Windows
Appliance Dishwasher, Disposal, Double Oven, Gas Cooktop, Microwave, Refrigerator, Self Cleaning Oven
Laundry Laundry Room, Main Level
Exterior
Exterior Feature Private Yard
Parking Features Garage
Garage Spaces 2.0
Fence Back Yard
Pool None
Community Features None
Utilities Available Cable Available, Electricity Available, Natural Gas Available, Phone Available, Sewer Available
Waterfront Description None
View Other
Roof Type Composition
Street Surface Concrete
Accessibility None
Handicap Access None
Porch Covered, Front Porch, Rear Porch
Total Parking Spaces 2
Private Pool false
Building
Lot Description Back Yard, Front Yard, Landscaped, Level, Private
Story Three Or More
Foundation Concrete Perimeter
Sewer Septic Tank
Water Public
Architectural Style Traditional
Level or Stories Three Or More
Structure Type Brick 4 Sides,Cement Siding
New Construction No
Construction Status Updated/Remodeled
Schools
Elementary Schools Mount Vernon
Middle Schools North Hall
High Schools North Hall
Others
Senior Community no
Restrictions false
Tax ID 10121A000048
Special Listing Condition None
Read Less Info
Want to know what your home might be worth? Contact us for a FREE valuation!

Our team is ready to help you sell your home for the highest possible price ASAP

Bought with Non FMLS Member
"My job is to find and attract mastery-based agents to the office, protect the culture, and make sure everyone is happy! "






