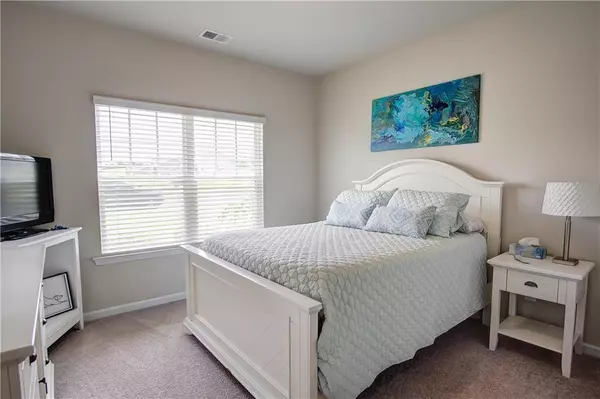$447,500
$449,900
0.5%For more information regarding the value of a property, please contact us for a free consultation.
3 Beds
3 Baths
2,336 SqFt
SOLD DATE : 07/30/2024
Key Details
Sold Price $447,500
Property Type Single Family Home
Sub Type Single Family Residence
Listing Status Sold
Purchase Type For Sale
Square Footage 2,336 sqft
Price per Sqft $191
Subdivision Benstone At Parks Place
MLS Listing ID 7391471
Sold Date 07/30/24
Style Craftsman,Ranch
Bedrooms 3
Full Baths 3
Construction Status Resale
HOA Fees $375
HOA Y/N Yes
Originating Board First Multiple Listing Service
Year Built 2019
Annual Tax Amount $4,100
Tax Year 2023
Lot Size 0.590 Acres
Acres 0.59
Property Description
REGAL RANCHER WITH CRAFTSMAN APPEAL INSIDE CALHOUN CITY LIMITS! This ONE-LEVEL beauty is better than new, and appointed with tasteful upgrades throughout, providing a lifestyle of comfort and luxury. Step inside to the fabulously flowing footprint with solid surface flooring gracing the main living areas. Well-appointed kitchen is equipped with: Handsome GRANITE COUNTERS; STAINLESS APPLIANCE PACKAGE, including gas stove and single-bowl sink; Shaker cabinetry; Pantry; and Breakfast bar seating with pendant lighting above, which spills into the living room in a wide OPEN-CONCEPT DESIGN. The fireside living room is a gracious haven for both entertaining and everyday lounge, and is towered by recessed lighting, as well as a gas log FIREPLACE. Formal dining room is in place for elegant meals, and is adorned with judges paneling for an exquisite touch. DREAMY OWNERS SUITE is an upscale haven to begin and end each day. Its massive bedroom is adorned with tray ceilings, and opens to its PRIVATE ENSUITE, complete with: Double vanities; Soaking tub; Separate shower with tile surround and glass enclosure; and Private water closet. WALK-IN WARDROBE is in place for the fashion forward.The secondary bedrooms are generously-sized, and the secondary baths are each equipped with tub/shower combos. Other notable interior features include: SPACIOUS MUDROOM with built-in LOCKER; 5-panel doors; Detailed crown molding, and so much more! Enjoy morning coffee and evening night caps in the SCREENED BACK PORCH, which opens to the PATIO - a superb spot for Summertime grilling! The large and level backyard is encompassed by a WOODEN PRIVACY FENCE - you would never know that this location is in the heart of the city. The homes exterior is accented with dapper, yet durable, cement siding, and accented with charming shutters and a perennial landscape. 2-CAR SIDE ENTRY GARAGE PLUS ADDITIONAL 1-BAY GARAGE, which is perfect for boats, toys, and the like. Handy OUTBUILDING is also in place for additional storage. Enjoy the convenient, in-town location of this sought-after community, Benstone at Parks Place, with easy access to I-75, schools, shopping, medical facilities, and downtown. Welcome Home to 407 Benstone!
Location
State GA
County Gordon
Lake Name None
Rooms
Bedroom Description Master on Main,Oversized Master
Other Rooms Outbuilding
Basement None
Main Level Bedrooms 3
Dining Room Separate Dining Room
Interior
Interior Features Crown Molding, Double Vanity, Entrance Foyer, Tray Ceiling(s), Walk-In Closet(s)
Heating Central
Cooling Central Air
Flooring Carpet, Other
Fireplaces Number 1
Fireplaces Type Gas Log, Living Room
Window Features None
Appliance Gas Range
Laundry Laundry Room, Main Level
Exterior
Exterior Feature None
Parking Features Attached, Garage, Garage Faces Front, Garage Faces Side, Level Driveway
Garage Spaces 3.0
Fence Back Yard, Privacy, Wood
Pool None
Community Features None
Utilities Available Other
Waterfront Description None
View Other
Roof Type Composition,Shingle
Street Surface Paved
Accessibility None
Handicap Access None
Porch Patio, Rear Porch, Screened
Private Pool false
Building
Lot Description Back Yard, Landscaped, Level
Story One
Foundation Slab
Sewer Public Sewer
Water Public
Architectural Style Craftsman, Ranch
Level or Stories One
Structure Type Cement Siding,HardiPlank Type
New Construction No
Construction Status Resale
Schools
Elementary Schools Calhoun
Middle Schools Calhoun
High Schools Calhoun
Others
Senior Community no
Restrictions false
Tax ID C55C 132
Special Listing Condition None
Read Less Info
Want to know what your home might be worth? Contact us for a FREE valuation!

Our team is ready to help you sell your home for the highest possible price ASAP

Bought with Non FMLS Member
"My job is to find and attract mastery-based agents to the office, protect the culture, and make sure everyone is happy! "






