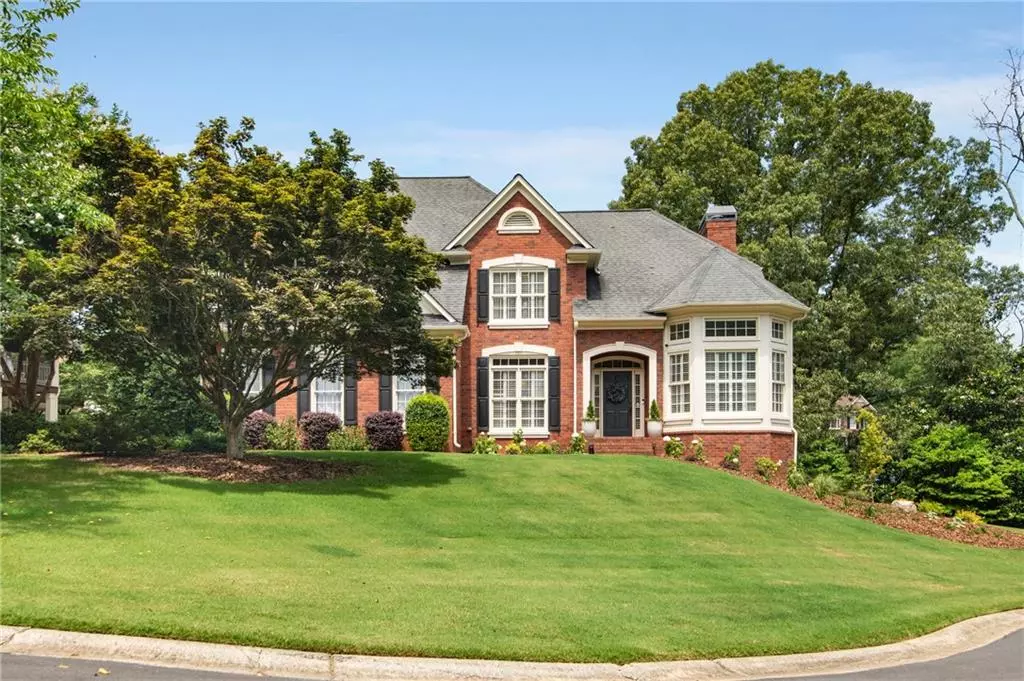$1,140,000
$998,000
14.2%For more information regarding the value of a property, please contact us for a free consultation.
6 Beds
5 Baths
4,746 SqFt
SOLD DATE : 07/29/2024
Key Details
Sold Price $1,140,000
Property Type Single Family Home
Sub Type Single Family Residence
Listing Status Sold
Purchase Type For Sale
Square Footage 4,746 sqft
Price per Sqft $240
Subdivision Easthampton
MLS Listing ID 7406466
Sold Date 07/29/24
Style Traditional
Bedrooms 6
Full Baths 5
Construction Status Resale
HOA Fees $1,250
HOA Y/N Yes
Originating Board First Multiple Listing Service
Year Built 1998
Annual Tax Amount $7,169
Tax Year 2023
Lot Size 0.385 Acres
Acres 0.3851
Property Description
Beautifully updated and rare to find 4-sided brick home located in the desirable Easthampton swim/tennis community and Walton High school district. Situated at the end of a quiet street on a cul de sac, this move-in ready home features open concept living with a newly updated eat-in kitchen opening to the two-story fireside living room. Off the kitchen you will find the breathtaking screened porch expanding your main level living. The expansive back deck is perfect for grilling and looking over the private and flat backyard. The newly renovated basement is perfect for movie nights and entertaining complete with a full bathroom, bedroom/office, and gym. You will have plenty of space with these 6 bedrooms and 5 full bathrooms. The guest room on the main floor can be used for another home office. The primary suite features two walk-in closets and a beautifully renovated bathroom. Easthampton community amenities include a huge pool with a waterslide, 6 tennis courts, playgrounds, basketball court, walking paths, lakes, fitness center, clubhouse and swim & tennis teams. Unbeatable East Cobb location. The newly renovated Avenue is just next door. East Cobb restaurants, retail, and grocery shopping are all just a couple minutes away! You can also enjoy downtown Roswell just 3 miles down the road.
Location
State GA
County Cobb
Lake Name None
Rooms
Bedroom Description Oversized Master,Roommate Floor Plan
Other Rooms None
Basement Daylight, Exterior Entry, Finished, Full
Main Level Bedrooms 1
Dining Room Open Concept, Seats 12+
Interior
Interior Features Bookcases, Disappearing Attic Stairs, Double Vanity, High Ceilings 9 ft Lower, High Ceilings 9 ft Main, High Ceilings 9 ft Upper, His and Hers Closets, Walk-In Closet(s)
Heating Natural Gas
Cooling Central Air
Flooring Hardwood
Fireplaces Number 1
Fireplaces Type Family Room, Gas Log
Window Features Insulated Windows
Appliance Dishwasher, Disposal, Gas Cooktop, Microwave, Range Hood, Refrigerator
Laundry Laundry Room, Main Level
Exterior
Exterior Feature Courtyard, Garden, Private Entrance, Private Yard, Rain Gutters
Parking Features Garage, Garage Door Opener, Garage Faces Side, Kitchen Level, Level Driveway
Garage Spaces 2.0
Fence Back Yard, Fenced
Pool None
Community Features Clubhouse, Fitness Center, Gated, Lake, Near Schools, Near Shopping, Park, Playground, Pool, Sidewalks, Street Lights, Tennis Court(s)
Utilities Available Cable Available, Electricity Available, Natural Gas Available, Phone Available, Sewer Available, Underground Utilities, Water Available
Waterfront Description None
View Other
Roof Type Composition
Street Surface Paved
Accessibility None
Handicap Access None
Porch Covered, Deck, Enclosed, Patio, Rear Porch
Private Pool false
Building
Lot Description Back Yard, Front Yard, Landscaped, Private
Story Three Or More
Foundation Slab
Sewer Public Sewer
Water Public
Architectural Style Traditional
Level or Stories Three Or More
Structure Type Brick 4 Sides
New Construction No
Construction Status Resale
Schools
Elementary Schools Mount Bethel
Middle Schools Dodgen
High Schools Walton
Others
HOA Fee Include Maintenance Grounds,Reserve Fund,Swim,Tennis
Senior Community no
Restrictions true
Tax ID 01001900900
Special Listing Condition None
Read Less Info
Want to know what your home might be worth? Contact us for a FREE valuation!

Our team is ready to help you sell your home for the highest possible price ASAP

Bought with Coldwell Banker Realty

"My job is to find and attract mastery-based agents to the office, protect the culture, and make sure everyone is happy! "






