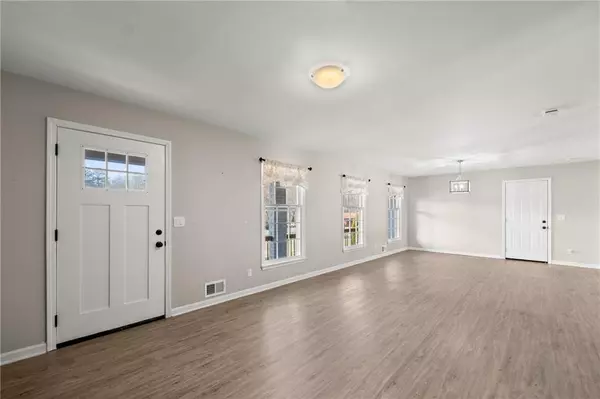$385,000
$399,000
3.5%For more information regarding the value of a property, please contact us for a free consultation.
3 Beds
2 Baths
2,101 SqFt
SOLD DATE : 07/29/2024
Key Details
Sold Price $385,000
Property Type Single Family Home
Sub Type Single Family Residence
Listing Status Sold
Purchase Type For Sale
Square Footage 2,101 sqft
Price per Sqft $183
MLS Listing ID 7352789
Sold Date 07/29/24
Style Ranch
Bedrooms 3
Full Baths 2
Construction Status Updated/Remodeled
HOA Y/N No
Originating Board First Multiple Listing Service
Year Built 1974
Annual Tax Amount $1,174
Tax Year 2023
Lot Size 0.610 Acres
Acres 0.61
Property Description
Introducing this gorgeous updated Ranch style home boasting a spacious open floor plan with 3 bedrooms, 2 full bathrooms, and all white kitchen featuring stainless steel appliances and an island for extra counter space. The large fireplace in the sunken family room sets a perfect scene for the holidays or events while also connecting directly to the private back yard. All around fencing sits on just over half an acre of beautiful leveled corner lot. Cant forget NO HOA! This home is nestled 10 minutes away from Downtown Gainesville and less than 8 minutes from the city of oakwood where you'll find all kinds of grocery stores, restaurants, shopping centers, and I-985. Inside and out complete remodel in late 2022! Brand New Roof in 2022! Brand New anti-Rust fence added in the front yard perfect for your fur babies. Don't want to miss out on this one! Preferred Lender Offering $2000 towards closing!
Location
State GA
County Hall
Lake Name None
Rooms
Bedroom Description Master on Main,Oversized Master
Other Rooms Shed(s)
Basement Crawl Space
Main Level Bedrooms 3
Dining Room Butlers Pantry, Open Concept
Interior
Interior Features Entrance Foyer, High Ceilings 9 ft Main, High Ceilings 10 ft Lower
Heating Natural Gas
Cooling Ceiling Fan(s), Electric
Flooring Carpet, Ceramic Tile, Vinyl
Fireplaces Number 1
Fireplaces Type Family Room
Window Features Insulated Windows,Shutters
Appliance Dishwasher, Dryer, Electric Oven, Electric Range, Electric Water Heater, Microwave, Refrigerator, Washer
Laundry Laundry Room, Main Level
Exterior
Exterior Feature Garden, Lighting, Rain Gutters, Storage
Parking Features Driveway, Garage, Garage Faces Side, Level Driveway
Garage Spaces 2.0
Fence Back Yard, Fenced, Front Yard
Pool None
Community Features None
Utilities Available Electricity Available, Natural Gas Available, Water Available
Waterfront Description None
View Other
Roof Type Shingle
Street Surface Asphalt
Accessibility Accessible Approach with Ramp, Accessible Electrical and Environmental Controls
Handicap Access Accessible Approach with Ramp, Accessible Electrical and Environmental Controls
Porch Covered, Front Porch
Total Parking Spaces 3
Private Pool false
Building
Lot Description Back Yard, Cleared, Corner Lot, Front Yard, Landscaped, Level
Story One
Foundation Brick/Mortar, Combination
Sewer Septic Tank
Water Public
Architectural Style Ranch
Level or Stories One
Structure Type Brick 4 Sides
New Construction No
Construction Status Updated/Remodeled
Schools
Elementary Schools Chicopee
Middle Schools West Hall
High Schools West Hall
Others
Senior Community no
Restrictions false
Tax ID 08024 002008
Special Listing Condition None
Read Less Info
Want to know what your home might be worth? Contact us for a FREE valuation!

Our team is ready to help you sell your home for the highest possible price ASAP

Bought with ERA Foster & Bond
"My job is to find and attract mastery-based agents to the office, protect the culture, and make sure everyone is happy! "






