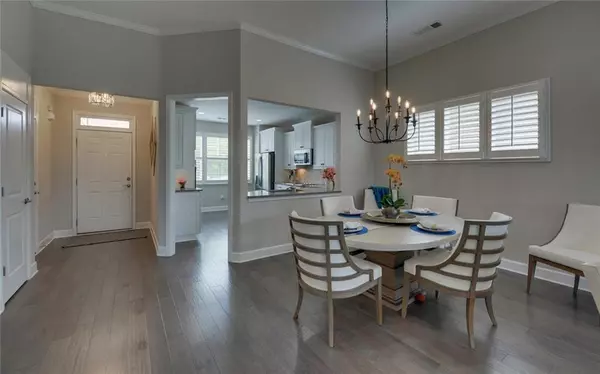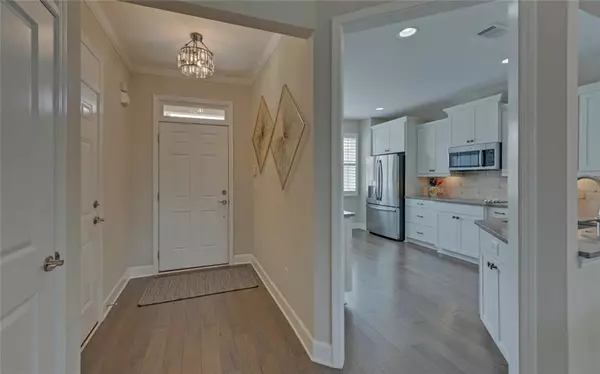$486,500
$499,900
2.7%For more information regarding the value of a property, please contact us for a free consultation.
2 Beds
2 Baths
1,478 SqFt
SOLD DATE : 07/30/2024
Key Details
Sold Price $486,500
Property Type Single Family Home
Sub Type Single Family Residence
Listing Status Sold
Purchase Type For Sale
Square Footage 1,478 sqft
Price per Sqft $329
Subdivision Cresswind At Lake Lanier
MLS Listing ID 7396498
Sold Date 07/30/24
Style Cottage,Craftsman,Garden (1 Level),Ranch
Bedrooms 2
Full Baths 2
Construction Status Resale
HOA Fees $1,110
HOA Y/N Yes
Originating Board First Multiple Listing Service
Year Built 2018
Annual Tax Amount $650
Tax Year 2023
Lot Size 6,534 Sqft
Acres 0.15
Property Description
You will LOVE your lifestyle in this like-new, step-free ranch in the award winning Cresswind at Lake Lanier Active Adult Community! You don't have to move anything except your toothbrush! The sale includes all the stylish furniture and decor as well as all the stainless steel kitchen appliances. Washer and dryer included. This popular Ashford floor plan is open and light filled. The great room opens to the covered patio and a beautiful view! Enjoy your morning coffee on your patio in the midst of serenity. The backyard is fully fenced for a pet. The all-electric kitchen is a perfect size with clean, white, Shaker-style cabinets, finished with crown molding. The stone counters and backsplash add charm and the pantry completes the room. The spacious master/main bedroom features a tray ceiling plus don't miss the separate HIS/HER walk-in closets. The ensuite bath boasts a large shower and two separate vanities. The secondary bedroom is private and has an adjacent bath with tub/shower combo. Home has no carpet and floors are easy to care for. Enjoy your leisure time with the HOA maintaining your grass, trash and recycling. Visit the impressive clubhouse, participate in over 120 clubs, like community theatre, chorus, cards. Enjoy playing pickleball, tennis, walking/biking trails, fitness center, community garden, dog park, marina and more all on the shores of Lake Lanier. Use delivery services to have your groceries delivered and you may not ever have to leave your retreat. Home is available immediately!
Location
State GA
County Hall
Lake Name None
Rooms
Bedroom Description Master on Main,Roommate Floor Plan,Split Bedroom Plan
Other Rooms None
Basement None
Main Level Bedrooms 2
Dining Room Great Room, Open Concept
Interior
Interior Features Crown Molding, Double Vanity, Entrance Foyer, High Ceilings 9 ft Lower, High Speed Internet, His and Hers Closets, Tray Ceiling(s), Walk-In Closet(s)
Heating Central, Electric, Heat Pump
Cooling Ceiling Fan(s), Central Air, Electric
Flooring Other
Fireplaces Type None
Window Features Double Pane Windows,Plantation Shutters,Window Treatments
Appliance Dishwasher, Electric Range, Electric Water Heater, Microwave, Range Hood, Refrigerator, Self Cleaning Oven, Washer
Laundry Electric Dryer Hookup, Laundry Room, Main Level
Exterior
Exterior Feature Garden
Parking Features Garage, Garage Door Opener, Garage Faces Front, Kitchen Level, Level Driveway
Garage Spaces 2.0
Fence Back Yard, Fenced, Wrought Iron
Pool None
Community Features Clubhouse, Dog Park, Fitness Center, Gated, Marina, Near Shopping, Pickleball, Pool, Public Transportation, Sidewalks, Tennis Court(s), Other
Utilities Available Cable Available, Electricity Available, Phone Available, Sewer Available, Underground Utilities, Water Available
Waterfront Description None
View Other
Roof Type Composition,Shingle
Street Surface Asphalt
Accessibility Common Area, Accessible Entrance, Accessible Kitchen
Handicap Access Common Area, Accessible Entrance, Accessible Kitchen
Porch Patio, Rear Porch
Total Parking Spaces 4
Private Pool false
Building
Lot Description Back Yard, Cleared, Front Yard, Landscaped, Level, Private
Story One
Foundation Slab
Sewer Public Sewer
Water Public
Architectural Style Cottage, Craftsman, Garden (1 Level), Ranch
Level or Stories One
Structure Type HardiPlank Type
New Construction No
Construction Status Resale
Schools
Elementary Schools Mundy Mill Learning Academy
Middle Schools Gainesville East
High Schools Gainesville
Others
HOA Fee Include Cable TV,Maintenance Grounds,Reserve Fund,Security,Swim,Tennis,Trash
Senior Community yes
Restrictions true
Tax ID 08034 000395
Acceptable Financing 1031 Exchange, Cash, Conventional
Listing Terms 1031 Exchange, Cash, Conventional
Special Listing Condition None
Read Less Info
Want to know what your home might be worth? Contact us for a FREE valuation!

Our team is ready to help you sell your home for the highest possible price ASAP

Bought with RE/MAX Around Atlanta Realty

"My job is to find and attract mastery-based agents to the office, protect the culture, and make sure everyone is happy! "






