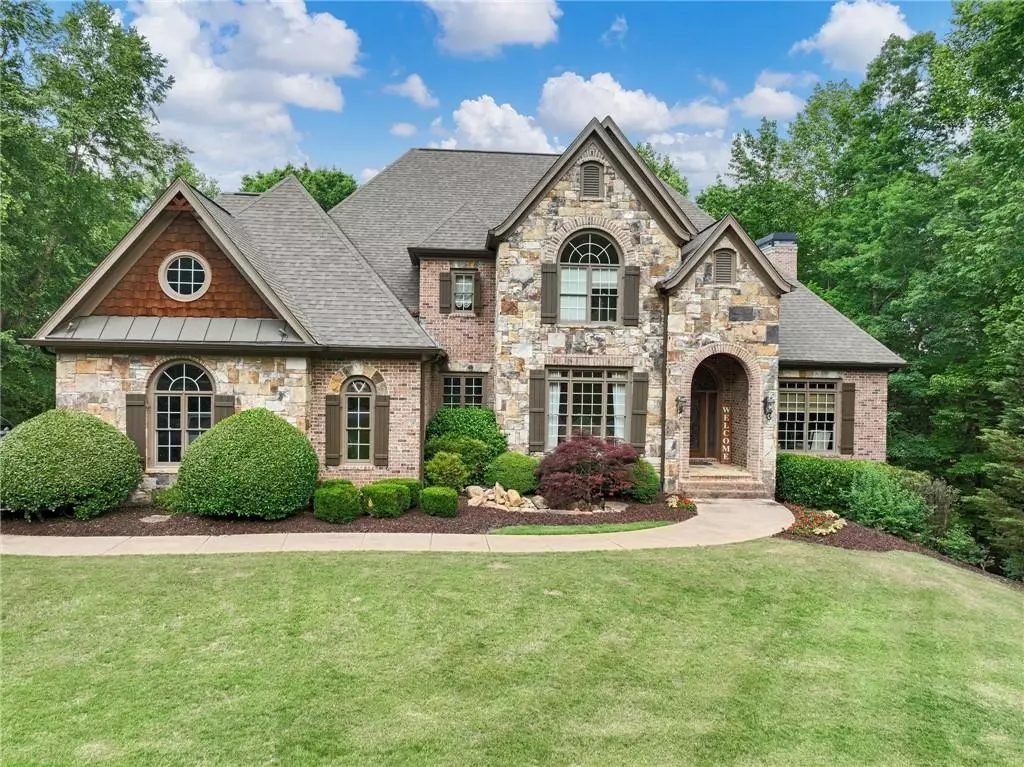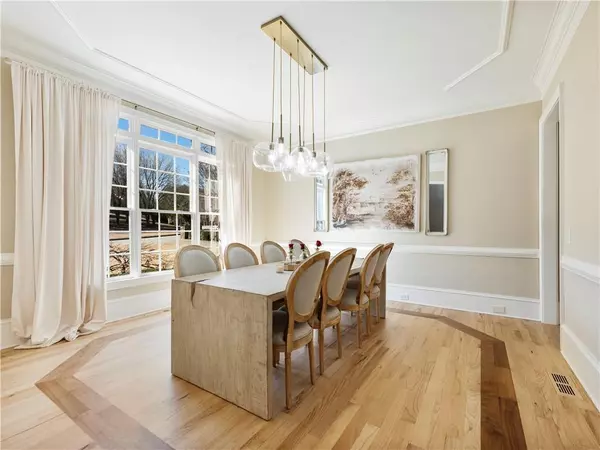$1,387,500
$1,425,000
2.6%For more information regarding the value of a property, please contact us for a free consultation.
5 Beds
4.5 Baths
7,997 SqFt
SOLD DATE : 07/30/2024
Key Details
Sold Price $1,387,500
Property Type Single Family Home
Sub Type Single Family Residence
Listing Status Sold
Purchase Type For Sale
Square Footage 7,997 sqft
Price per Sqft $173
Subdivision Chateau Elan
MLS Listing ID 7395579
Sold Date 07/30/24
Style Traditional
Bedrooms 5
Full Baths 4
Half Baths 1
Construction Status Resale
HOA Fees $2,400
HOA Y/N Yes
Originating Board First Multiple Listing Service
Year Built 2005
Annual Tax Amount $12,858
Tax Year 2023
Lot Size 1.300 Acres
Acres 1.3
Property Description
One of the best values in Chateau Elan. (new updated exterior paint soon). Timeless European charm blended with today's touches in this all brick/stone home with salt water pool & space located in the gated golf course/resort community of Chateau Elan. Home features Owners Suite on the Main level, 3 spacious secondary bedrooms upstairs along with a large bonus room that could be used as a bedroom and a guest/teen bedroom suite in the Terrace Level. The home will check so many of the boxes on your list....Gorgeous light hardwood floors throughout the main level and upstairs, main level office with fireplace, 2 story great room with floor to ceiling fireplace, Chef's kitchen with huge walk-in pantry, 2 laundry rooms (main and upstairs) the most relaxing screened porch overlooking the beautiful 1+ acre lot, finished terrace level with media room, family room with fireplace, well equipped bar/kitchenette, several flex space rooms for the home gym hobbies and still plenty of storage space. The backyard space is your place to unwind and relax....the setting offers privacy on a wooded lot with seasonal views of the golf course. The sparkling pool, spa, firepit and charming playhouse offers fun for all ages! A three car side entry garage is oversized, basketball goal is ready for play on the level driveway, the relaxing sounds of a water feature greets you as you walk to the front door of the home. So much to love about this home! Home is located in the Duncan Creek/Osborne/Mill Creek school cluster in the award winning Gwinnett School District. There are also plenty of private schools to choose from as well, several with bus service. The Chateau Elan Sports Club (swim/tennis/fitness) is an optional membership for this home. The Chateau Elan neighborhood is golf cart friendly within the neighborhood gates and outside of the gates into the local community via the Braselton Life Path that lead to local restaurants, shops, the Braselton Hospital/Medical Campus, other services and other neighborhoods. The neighborhood is adjacent to the Chateau Elan Resort, Winery and Spa giving you easy access to the many special events, wonderful restaurants, nightlife, meeting space and more. There are three 18 hole golf course in the complex, 2 are daily play through the resort and the Legends Golf Club is a private golf course with membership options. Within the neighborhood is the Sports Club, Sports Fields, Playground, Dog Park, lots of greenspaces and walking trails. Plenty of activities including Tennis, Golf, Pickleball, Swim Team and lots of various clubs. Braselton offers a great location with easy access to I-85 and all that the Atlanta metro area has to offer, 30 minutes to the University of Georgia-Athens, 20 minutes to Lake Lanier Islands and within a hour you can be in the scenic North Georgia Mountains for hiking, waterfall viewing, fishing, camping and more.
Location
State GA
County Gwinnett
Lake Name None
Rooms
Bedroom Description Master on Main
Other Rooms None
Basement Finished, Walk-Out Access
Main Level Bedrooms 1
Dining Room Open Concept, Other
Interior
Interior Features Other
Heating Natural Gas
Cooling Ceiling Fan(s), Zoned
Flooring Hardwood
Fireplaces Number 4
Fireplaces Type Gas Log, Gas Starter
Window Features None
Appliance Dishwasher, Disposal, Gas Cooktop, Gas Oven, Other
Laundry Common Area
Exterior
Exterior Feature Balcony, Private Yard
Parking Features Garage
Garage Spaces 3.0
Fence Back Yard, Wrought Iron
Pool In Ground, Private, Salt Water
Community Features Clubhouse, Dog Park, Fitness Center, Gated, Homeowners Assoc, Pickleball, Playground, Swim Team, Tennis Court(s)
Utilities Available Cable Available, Electricity Available, Natural Gas Available, Phone Available
Waterfront Description None
View Golf Course, Pool
Roof Type Shingle
Street Surface None
Accessibility None
Handicap Access None
Porch Covered, Deck, Enclosed, Patio, Rear Porch
Private Pool true
Building
Lot Description Back Yard, Corner Lot, Other
Story Three Or More
Foundation None
Sewer Septic Tank
Water Public
Architectural Style Traditional
Level or Stories Three Or More
Structure Type Brick
New Construction No
Construction Status Resale
Schools
Elementary Schools Duncan Creek
Middle Schools Osborne
High Schools Mill Creek
Others
Senior Community no
Restrictions true
Tax ID R3005A053
Special Listing Condition None
Read Less Info
Want to know what your home might be worth? Contact us for a FREE valuation!

Our team is ready to help you sell your home for the highest possible price ASAP

Bought with Bolst, Inc.

"My job is to find and attract mastery-based agents to the office, protect the culture, and make sure everyone is happy! "






