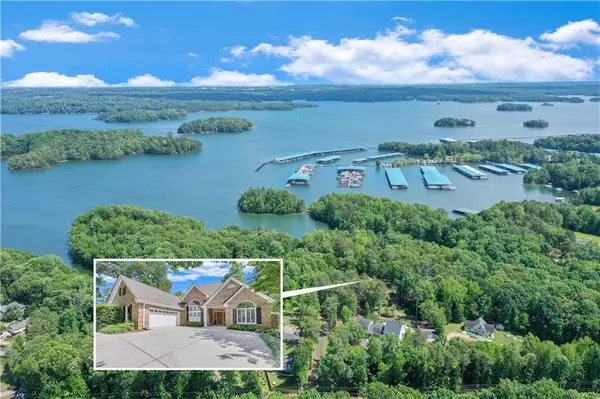$1,025,000
$1,050,000
2.4%For more information regarding the value of a property, please contact us for a free consultation.
3 Beds
2 Baths
4,150 SqFt
SOLD DATE : 08/02/2024
Key Details
Sold Price $1,025,000
Property Type Single Family Home
Sub Type Single Family Residence
Listing Status Sold
Purchase Type For Sale
Square Footage 4,150 sqft
Price per Sqft $246
MLS Listing ID 7388021
Sold Date 08/02/24
Style Ranch,Traditional
Bedrooms 3
Full Baths 2
Construction Status Resale
HOA Y/N No
Originating Board First Multiple Listing Service
Year Built 2006
Annual Tax Amount $6,010
Tax Year 2023
Lot Size 1.290 Acres
Acres 1.29
Property Description
Nestled along the serene shores of Lake Lanier, this exceptional 3BR, 2 bath ranch-style home offers a rare opportunity to embrace waterfront living at its finest. With its charming 4-sided brick exterior and sprawling 1.29 acre partially fenced level lot, this property is a true gem. Enjoy the ultimate lakefront lifestyle in this coveted south lake location in a protected cove situated just off the main channel, offering tranquility and safety for your watercraft, convenient access to water activities and centrally located to all the great restaurants and entertainment the lake has to offer.
Step into the inviting ambiance of this well-designed home featuring a spacious floor plan, abundant natural light with seasonal lake views. This residence boasts three generously sized bedrooms and two full bathrooms, providing ample space for family living or hosting guests in comfort and style. Enjoy a welcoming sunroom perfect for those chilly winter days. The unfinished basement presents a world of possibilities, allowing you to customize the space to suit your preferences and needs, whether it be a recreation area, workshop, or additional living quarters. This home also features a cozy stack stone fireplace, hardwood floors throughout, stainless steel kitchen appliances, ample storage space, and a two-car garage. And don't miss the accent coffered ceiling, separate dining room, plantation shutters and fresh paint!
Step outside to your private sanctuary, where a sprawling private deck and screen porch leads to a short walk to a deep-water dock (approximately 17ft under dock) with excellent Ipe wood decking and party deck, perfect for sunbathing, entertaining, and enjoying leisurely days on the water.
Embrace the beauty of nature with mature trees, and lush greenery surrounding the property, creating a tranquil retreat for relaxation and recreation. Plenty of space for a garden and/or pool.
Location
State GA
County Forsyth
Lake Name Lanier
Rooms
Bedroom Description Master on Main,Oversized Master,Split Bedroom Plan
Other Rooms None
Basement Bath/Stubbed, Daylight, Exterior Entry, Full, Unfinished
Main Level Bedrooms 3
Dining Room Separate Dining Room
Interior
Interior Features Cathedral Ceiling(s), Central Vacuum, Coffered Ceiling(s), Disappearing Attic Stairs, Double Vanity, Entrance Foyer, High Ceilings 9 ft Main, High Ceilings 10 ft Main, High Speed Internet, Tray Ceiling(s), Walk-In Closet(s)
Heating Central, Heat Pump, Propane, Zoned
Cooling Ceiling Fan(s), Central Air, Heat Pump, Humidity Control, Zoned
Flooring Ceramic Tile, Hardwood
Fireplaces Number 1
Fireplaces Type Blower Fan, Family Room, Glass Doors, Insert, Wood Burning Stove
Window Features Double Pane Windows,Plantation Shutters,Skylight(s)
Appliance Dishwasher, Dryer, Electric Water Heater, Gas Range, Microwave, Range Hood, Refrigerator, Self Cleaning Oven, Washer
Laundry Laundry Room, Main Level
Exterior
Exterior Feature Garden, Private Entrance, Private Yard, Rain Gutters, Storage
Parking Features Attached, Garage, Garage Door Opener, Garage Faces Side, Parking Pad
Garage Spaces 2.0
Fence Back Yard, Fenced, Privacy, Wood
Pool None
Community Features Fishing, Near Schools, Near Shopping, Near Trails/Greenway
Utilities Available Electricity Available, Phone Available, Underground Utilities, Water Available
Waterfront Description Lake Front
View Trees/Woods, Water
Roof Type Ridge Vents,Shingle
Street Surface Asphalt
Accessibility None
Handicap Access None
Porch Covered, Deck, Patio, Rear Porch, Screened
Private Pool false
Building
Lot Description Back Yard, Front Yard, Landscaped, Level, Private, Sloped
Story One
Foundation Concrete Perimeter
Sewer Septic Tank
Water Public
Architectural Style Ranch, Traditional
Level or Stories One
Structure Type Brick 4 Sides,HardiPlank Type
New Construction No
Construction Status Resale
Schools
Elementary Schools Chattahoochee - Forsyth
Middle Schools Little Mill
High Schools East Forsyth
Others
Senior Community no
Restrictions false
Tax ID 318 122
Special Listing Condition None
Read Less Info
Want to know what your home might be worth? Contact us for a FREE valuation!

Our team is ready to help you sell your home for the highest possible price ASAP

Bought with Non FMLS Member
"My job is to find and attract mastery-based agents to the office, protect the culture, and make sure everyone is happy! "






